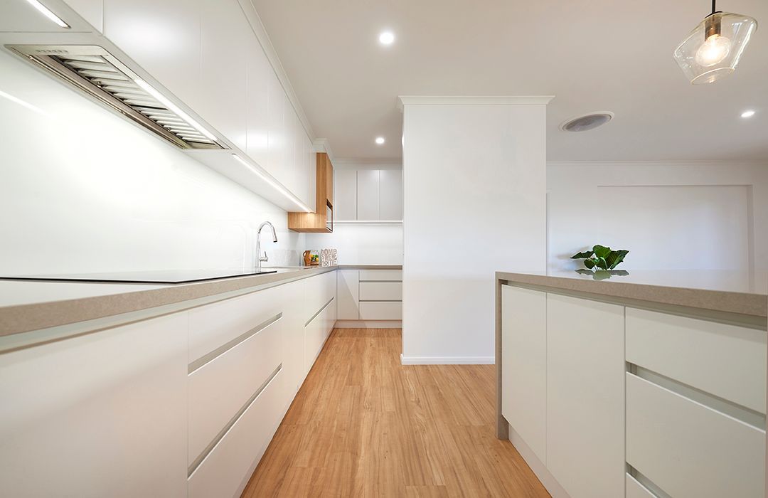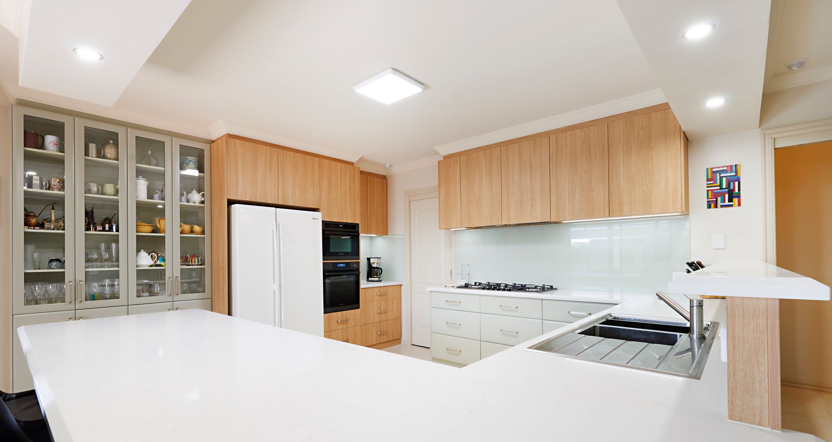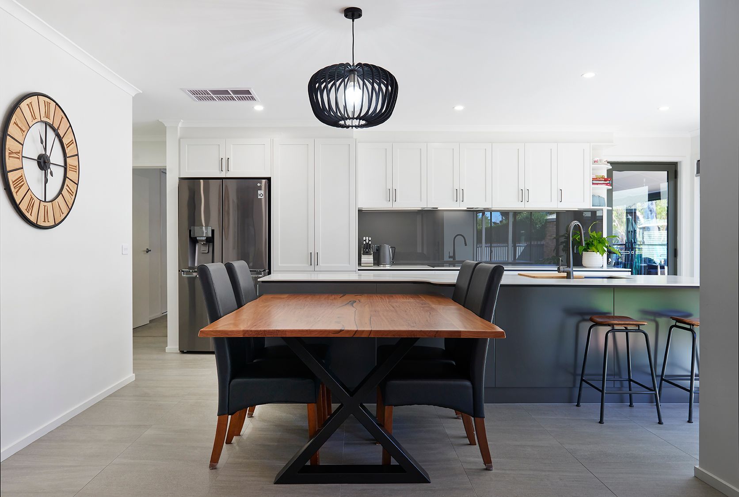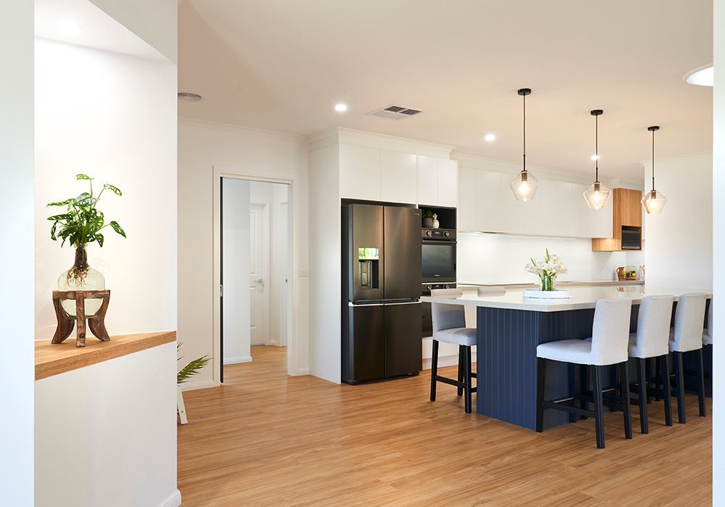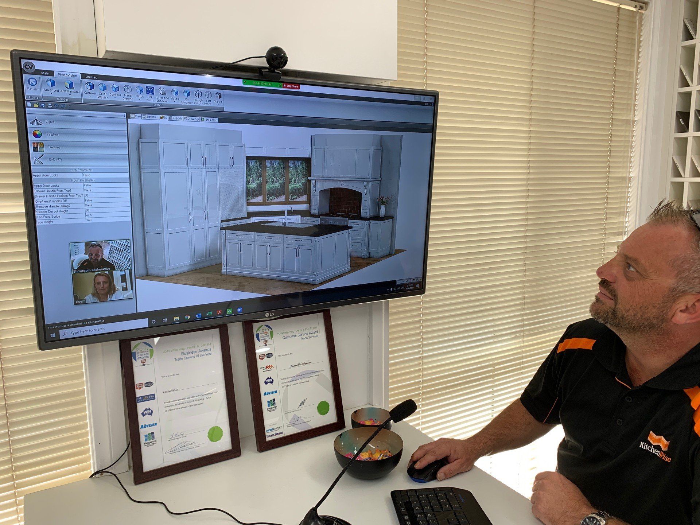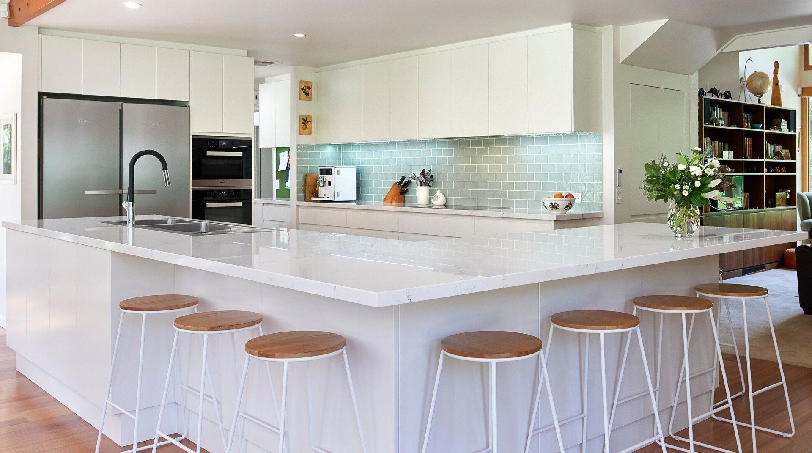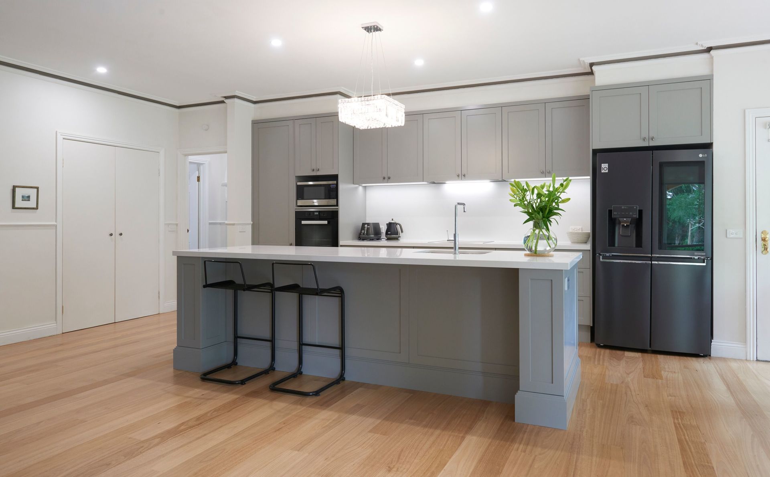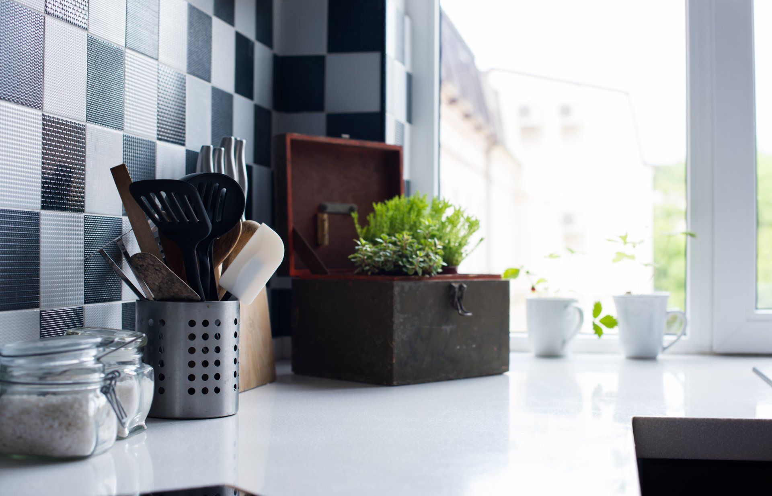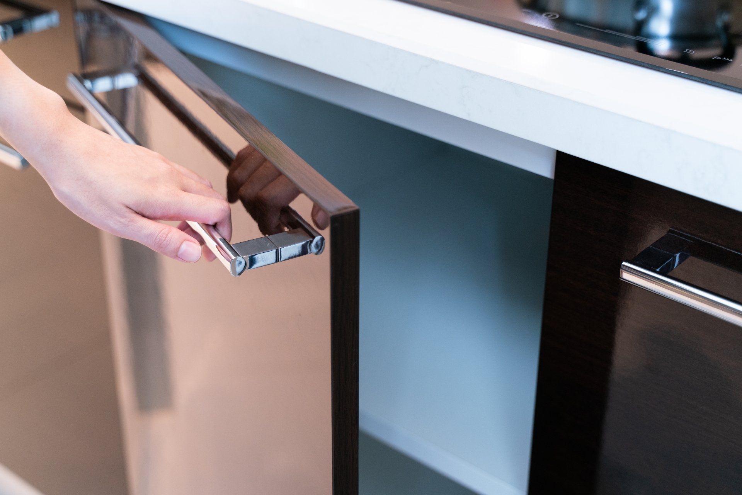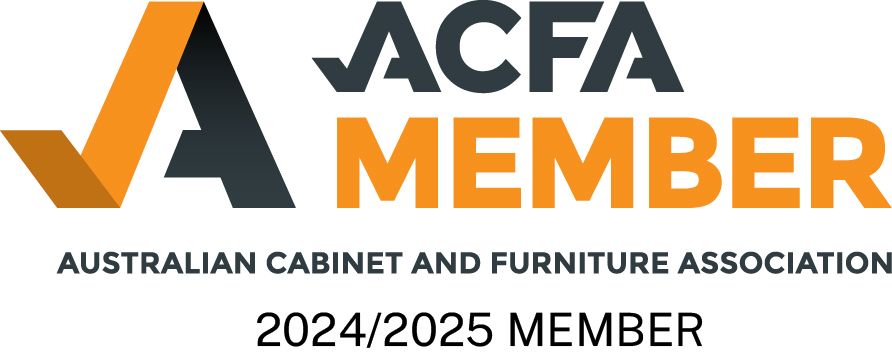Minimalistic design
KITCHEN WITH LUXE PRACTICALITY
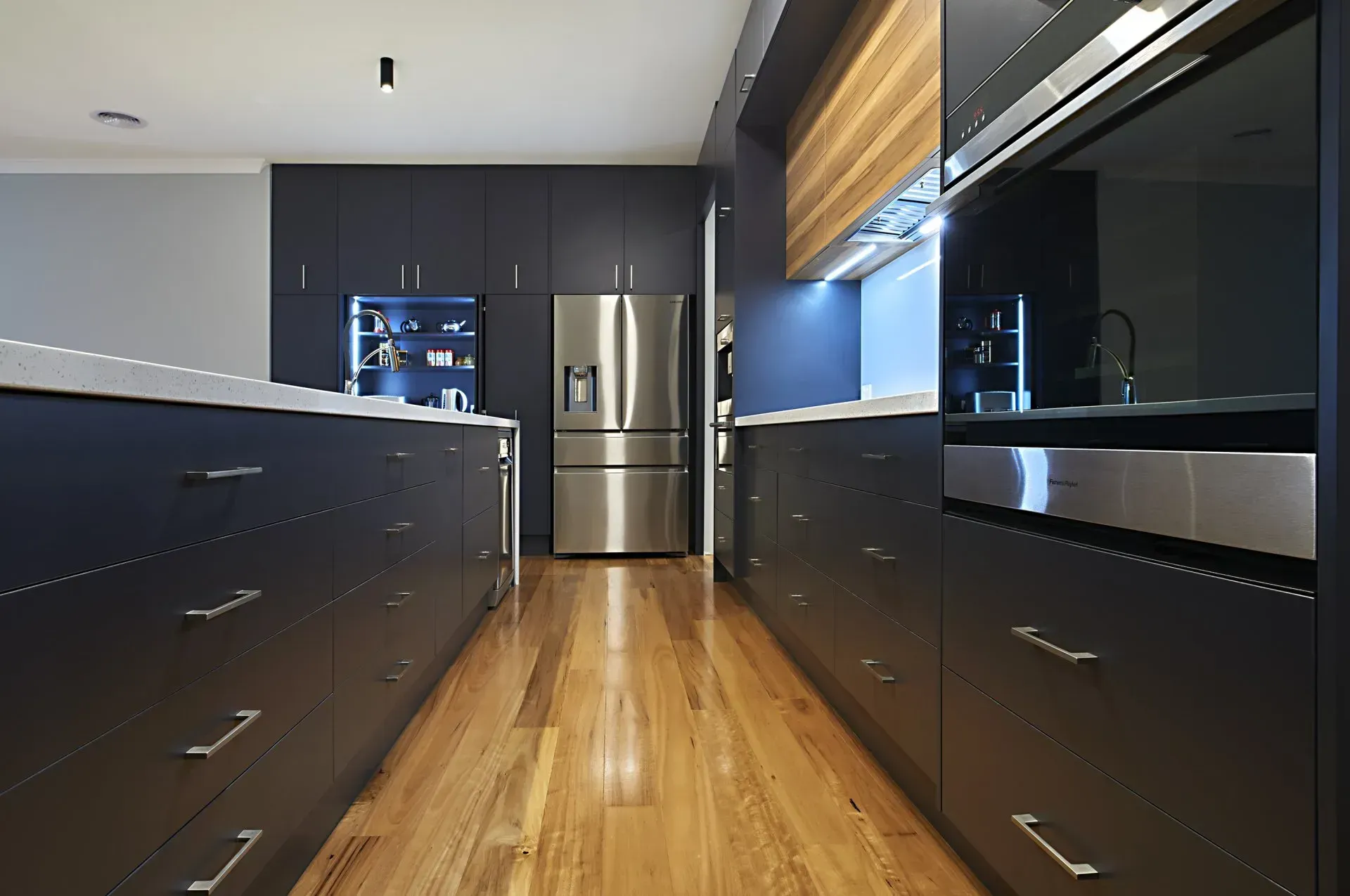
The old kitchen at Angela and Greg Doxey’s former hobby farm had just one nest of regular-closing drawers, and “everything on display” – but their new KitchenWise kitchen is the opposite story!
By the time the empty nesters were ready to build their new home in Shepparton, they had a well-researched list of ultra-modern must-haves for their designer kitchen, butler’s pantry and laundry.
Now, with an expanse of soft-close drawers and cupboards to store – and hide – all kitchen and laundry items, Angela jokes with her adult children she could “lease them a cupboard or two”.
From the custom design to wow-factor aesthetics of the kitchen, the Doxeys couldn’t be happier.
“We just love how workable and well laid out everything is,” Greg said.
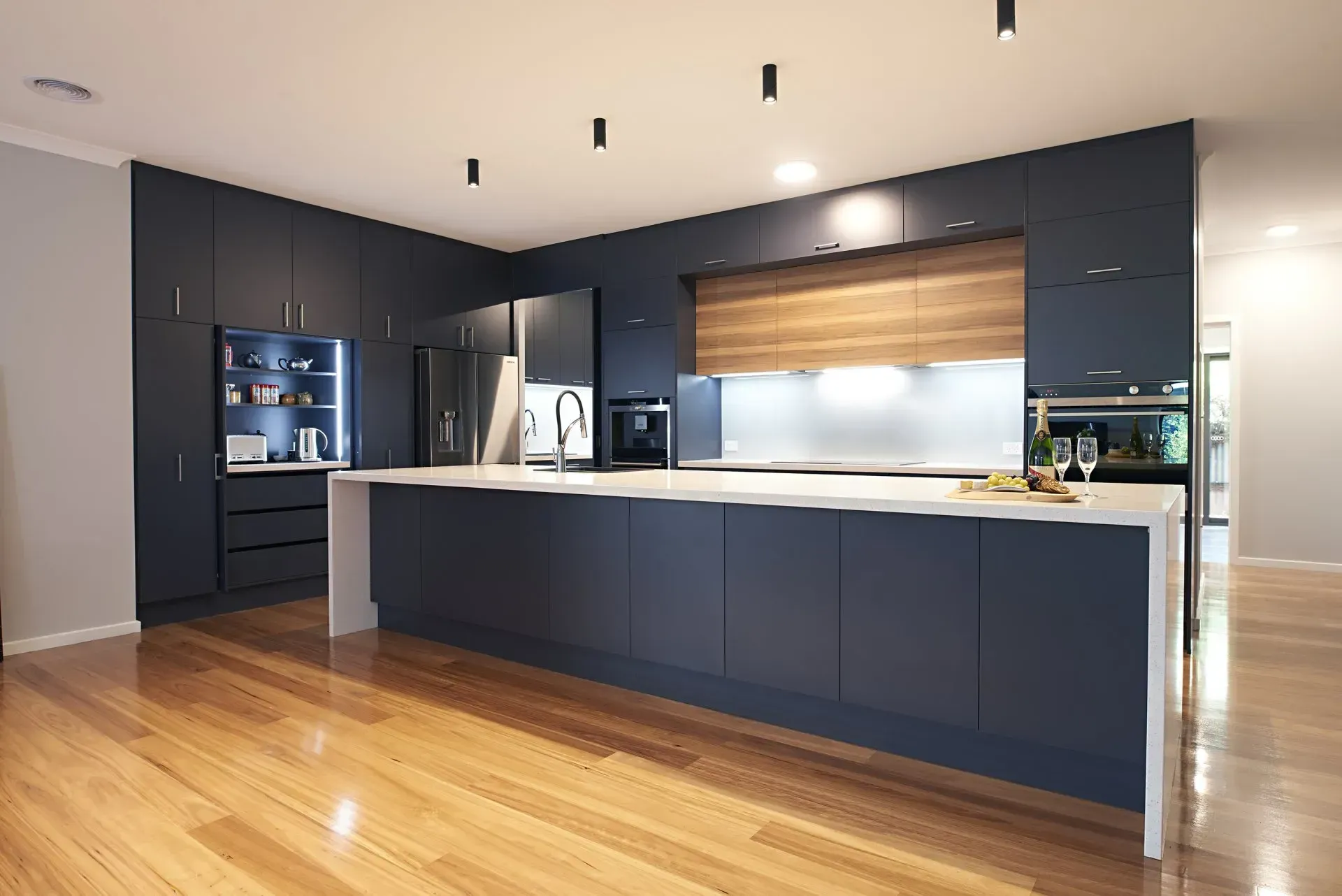
A far cry from their former farm house, the Doxeys' new home features an ultra-modern KitchenWise designer kitchen with ample, tucked-away storage, and four work areas - cooking zone, island bench, breakfast pantry, and butler's pantry.
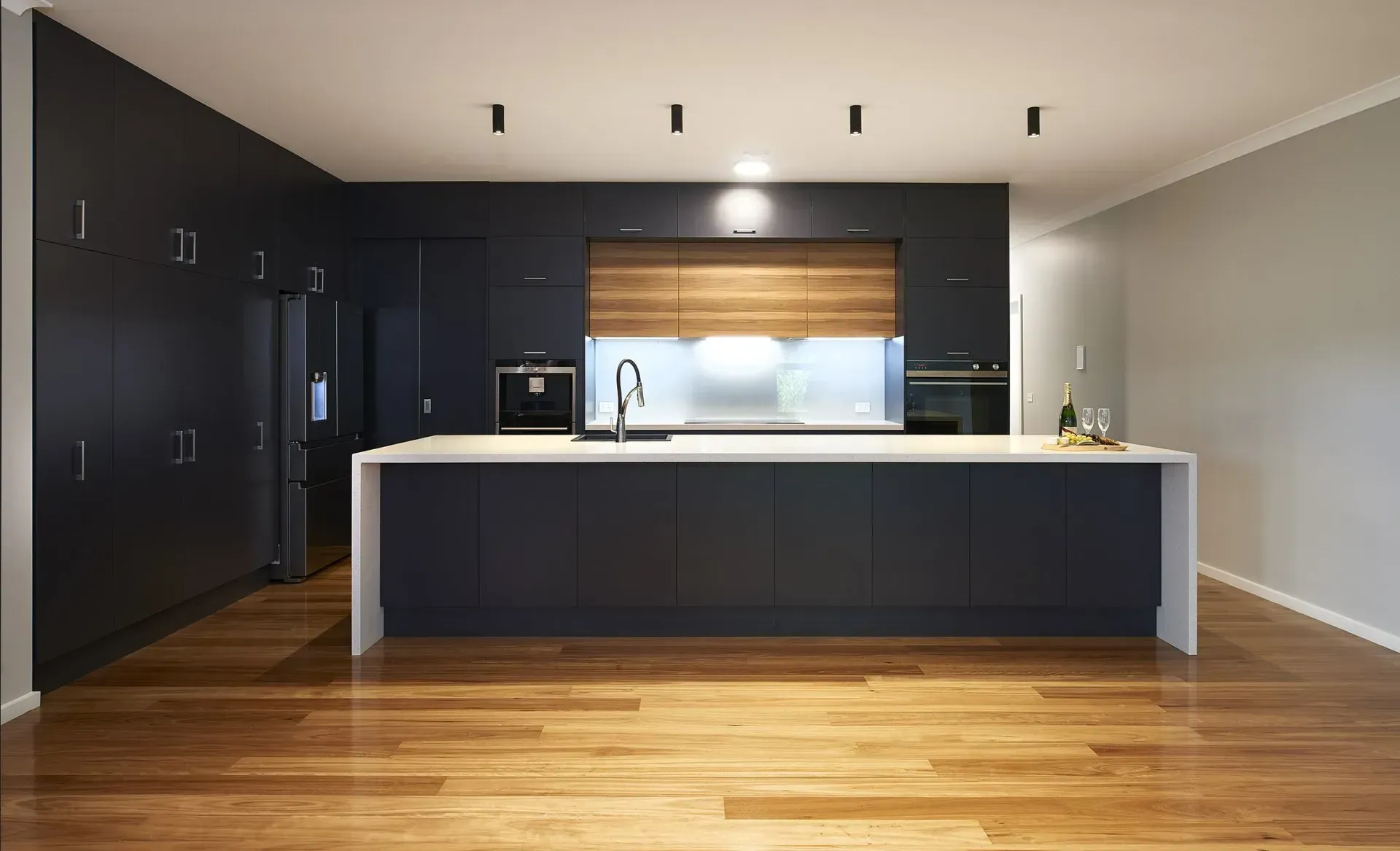
The breakfast and butler's pantries are concealed when not in use, while the dark-toned cabinetry frames the highlight timber-toned overhead cabinetry and glass splashback in the cooking zone.
THE BRIEF
Modern, luxe and minimalistic living were high on the agenda for the Doxeys, who kept their needs for pre-retirement and future senior years as part of their design focus.
After Greg’s meticulous research into design styles and contemporary storage solutions in the years preceding the build, the couple already had an established brief before engaging KitchenWise for custom cabinetry.
“I’d been researching things for three or four years, so we had a very specific brief,” Greg said.
“KitchenWise had to work out a lot of bits and pieces to balance the lines of what we wanted in the kitchen.”
The Doxeys wanted four zones which functioned independently but integrated seamlessly: cooking wall, large island bench, breakfast pantry (dubbed the breakfast nook), and butler’s pantry. They also wanted to conceal the doorway to the butler’s pantry when that room was not in use.
Positioning height of appliances in the kitchen was also a critical element on the Doxeys’ brief, and the KitchenWise design team worked closely with the couple to ensure their requested height worked with the symmetry of the kitchen design.

The timber-toned overhead cupboards feature motorised doors.
FOCAL POINT
To enhance the resort-style theme of their home, Greg and Angela selected timber-toned cupboards above the rangehood and glass splashback, framed by wider, darker floor-to-ceiling cabinetry.
“We liked the idea of using the timber overheads as the highlight, rather than the splashback being the focal point,” Greg said.
“We chose the timber laminate to go with the floor. The colours blend in with our brief.”
While the darker, surrounding soft-close cabinetry is complete with sleek handles, the contrasting overheads are handleless, and feature motorised lift-up doors.
Bookending the cooking zone’s benchtop are two sleek appliance towers, one integrating a coffee machine, and the other accommodating a 76cm oven and hidden microwave (behind a lift-up panel).
The placement of handles was an important consideration, simplified through viewing different options during a 3-D design consultation in the KitchenWise showroom.
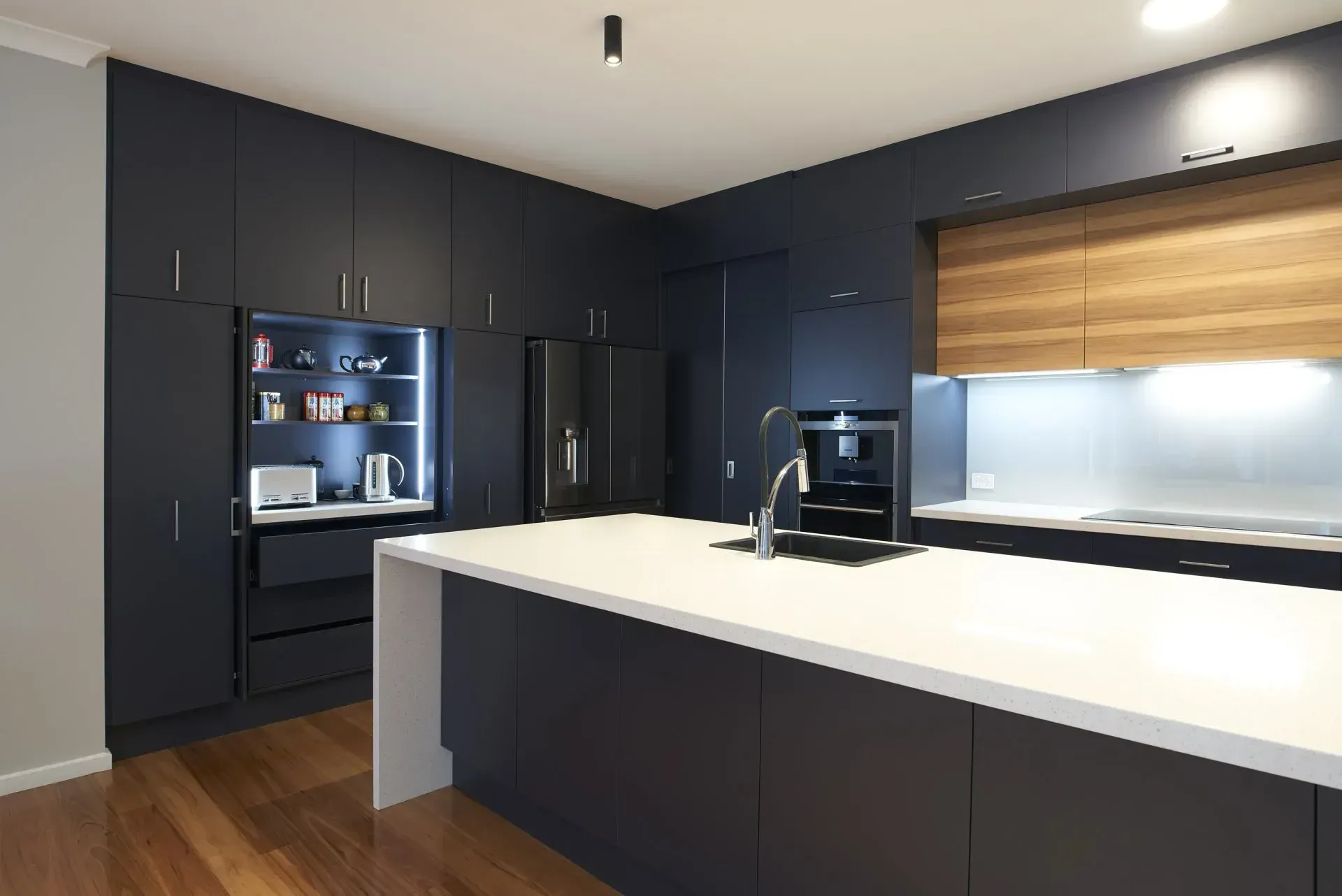
The kitchen features a large, stone benchtop and statement breakfast pantry with slide-in doors revealing strip lighting and full-extension soft-close drawers.
ISLAND BENCH
After years of “having everything on display”, the couple wanted an uncluttered and functional space which transitioned seamlessly from day-to-day living to hosting the weekly Sunday lunch for children, partners and Angela’s mum.
“We are used to having all the food on the middle of the kitchen table, but I wanted a lot of island bench space for the food for our family meals,” Angela said.
Our clients wanted minimal disruption to the expanse of white with grey fleck stone, so a top-mount sink was placed to the waterfall-end closest to the double fridge, breakfast nook and butler’s pantry.
Even power points are out of sight on the island bench, with digital clutter tucked away inside a purpose-built charging drawer.
BREAKFAST PANTRY (NOOK)
When not in use, cabinetry doors hide the Doxeys’ breakfast pantry. Slide in-doors reveal strip lighting which highlights the sophisticated nook. This space includes narrow shelving for jars, open cavity for toaster and kettle and nest of full-extension drawers in charcoal (instead of standard white melamine) to match external cabinetry.
The nook is flanked by two pull-out pantries for quick access to taller food items.
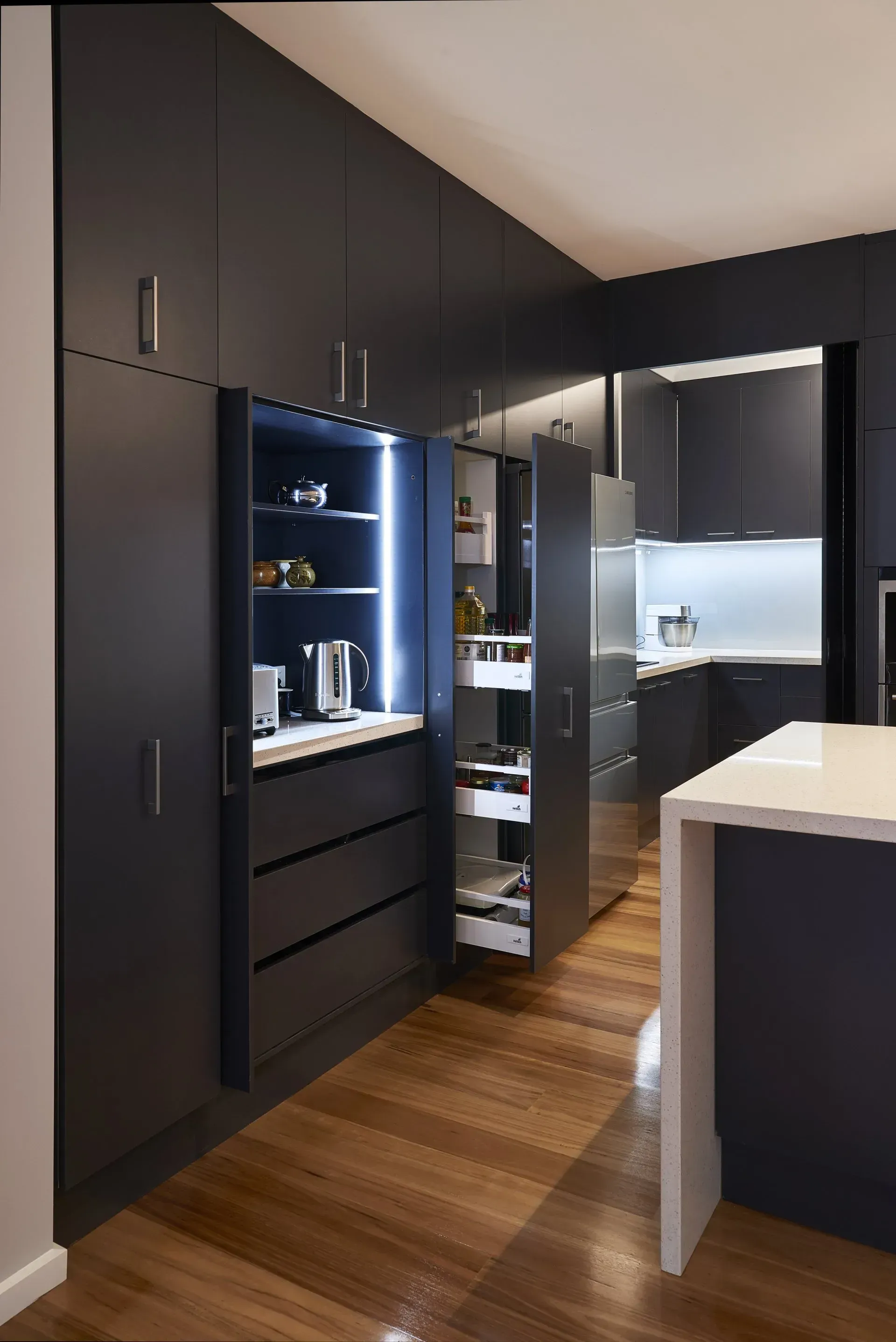
A pull-out pantry sits on both sides of the breakfast pantry, dubbed the breakfast nook, which is hidden by slide-in doors when not in use.
BUTLER'S PANTRY
The Doxeys love the bifold door, matched to the colour of the cabinetry, to conceal the butler’s pantry.
While a bi-fold mechanism would usually fold outwards, Greg asked for a reverse fold towards the pantry to protect kitchen space. To achieve this reversal, our cabinet-makers custom-built a pelmet to conceal the mechanism when the door closed.
Angela said food preparation was a breeze with ample open shelving, overhead and under-bench cabinetry, soft-close drawers, glass splashback and spacious benchtop which echoes the kitchen colours and materials. Pull-out wire baskets and a pull-out corner unit also feature.
“I love the corner rack and access to shelves; nothing goes out of date,” Angela said.
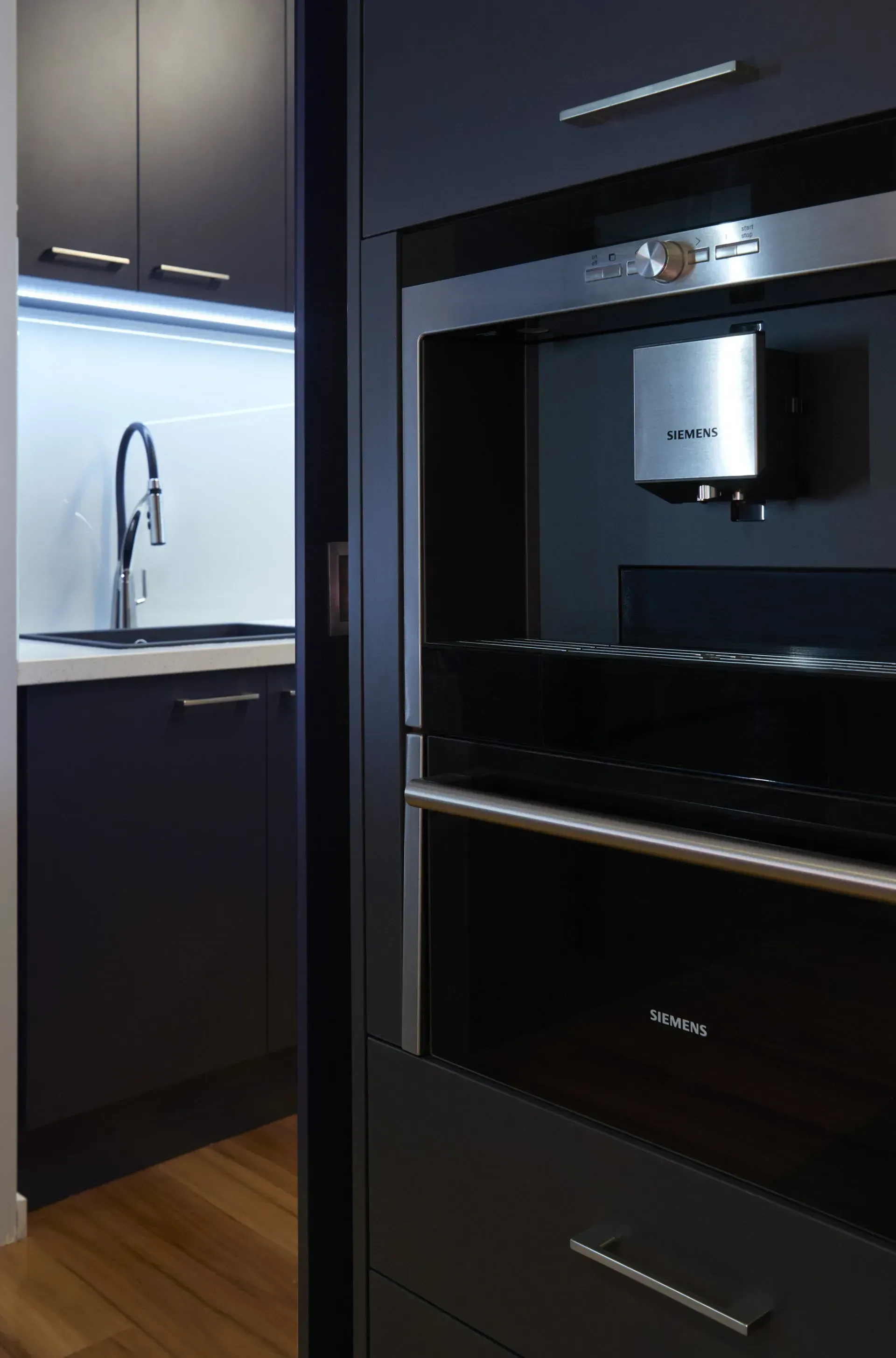
A coffee machine is integrated into an appliance tower in the kitchen, while a bi-fold door blends seamlessly with the cabinetry to conceal the butler's pantry when not in use.
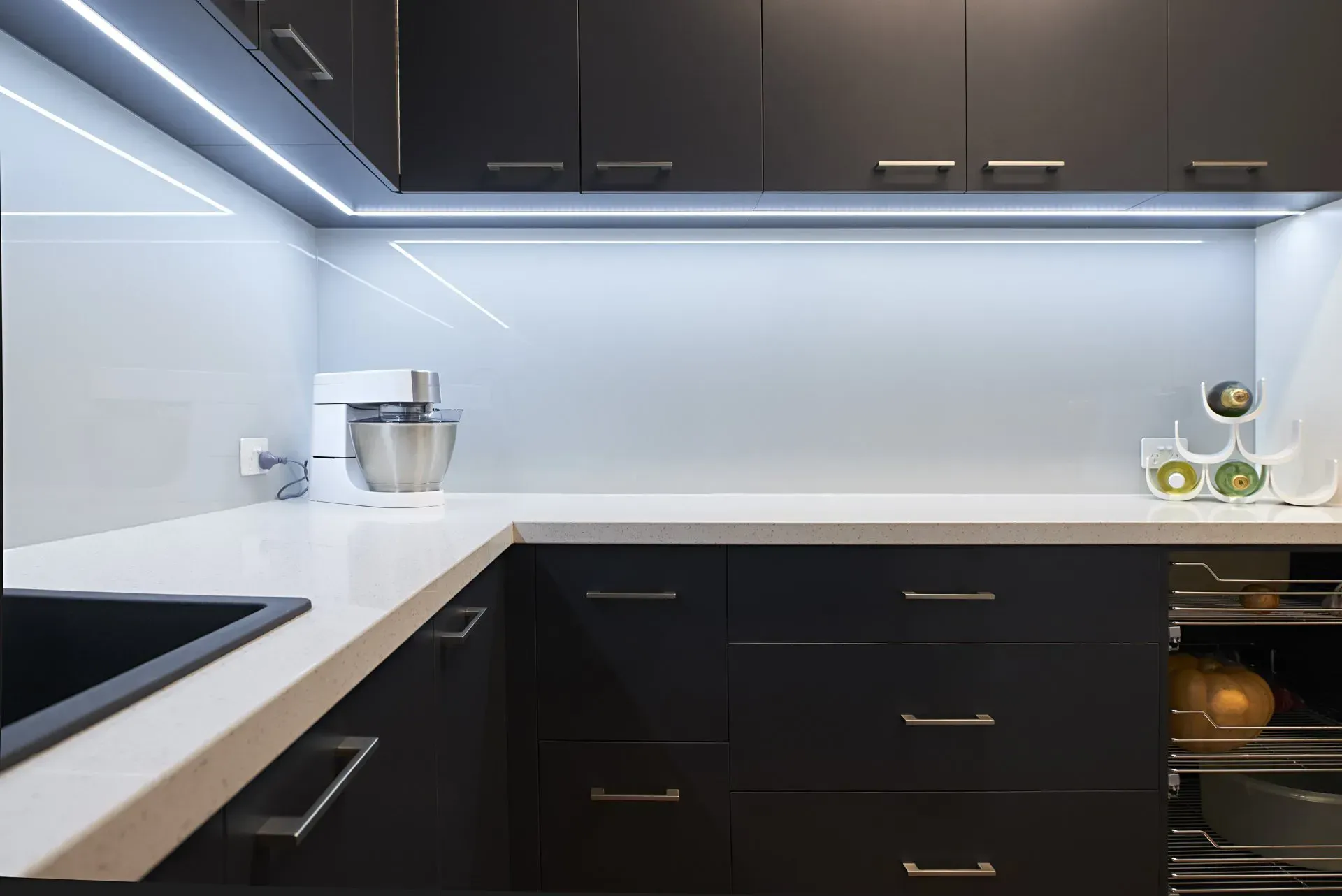
The spacious butler's pantry echoes the kitchen design, colours and materials.
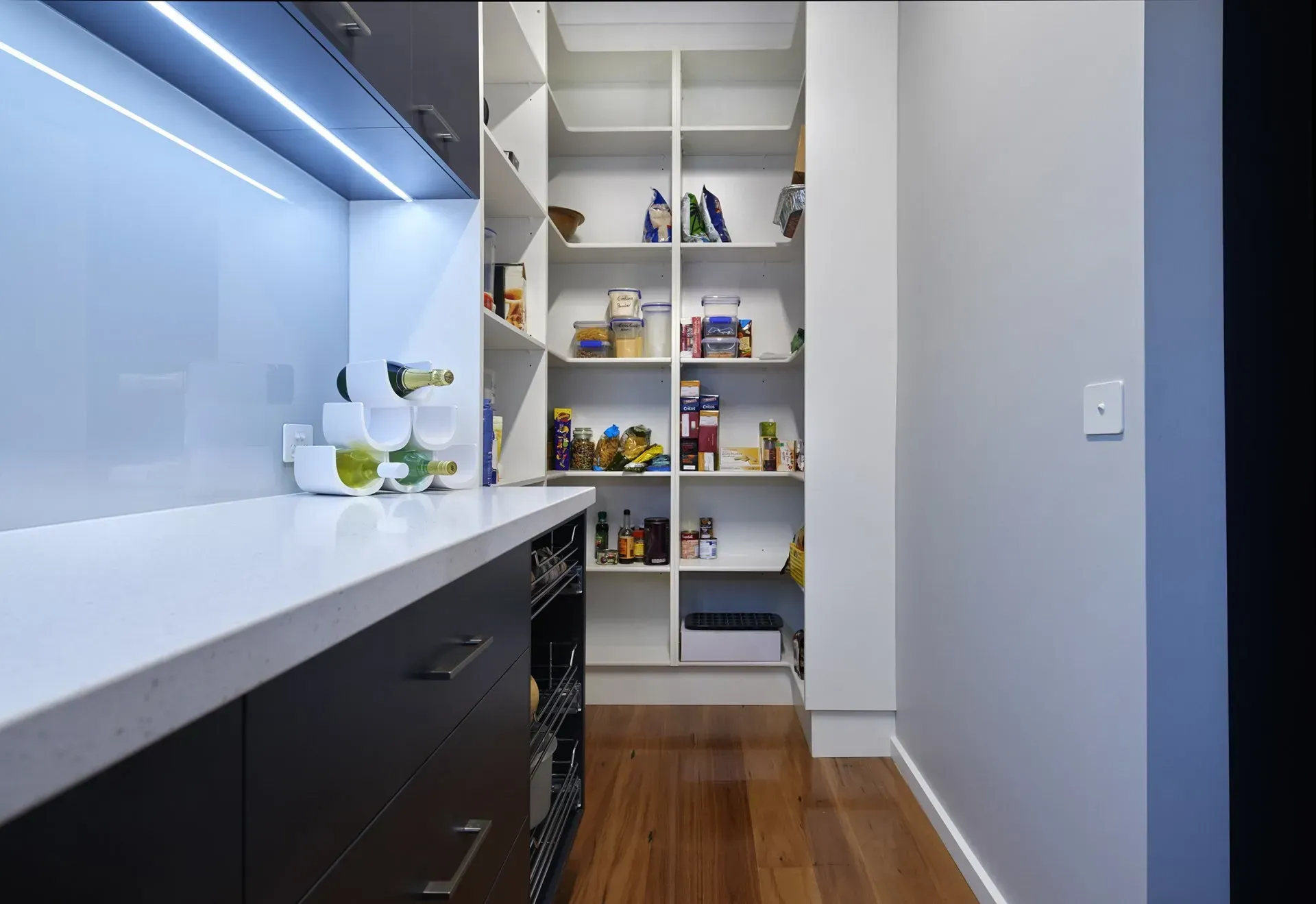
Floor-to-ceiling open shelving provides quick access to pantry items.
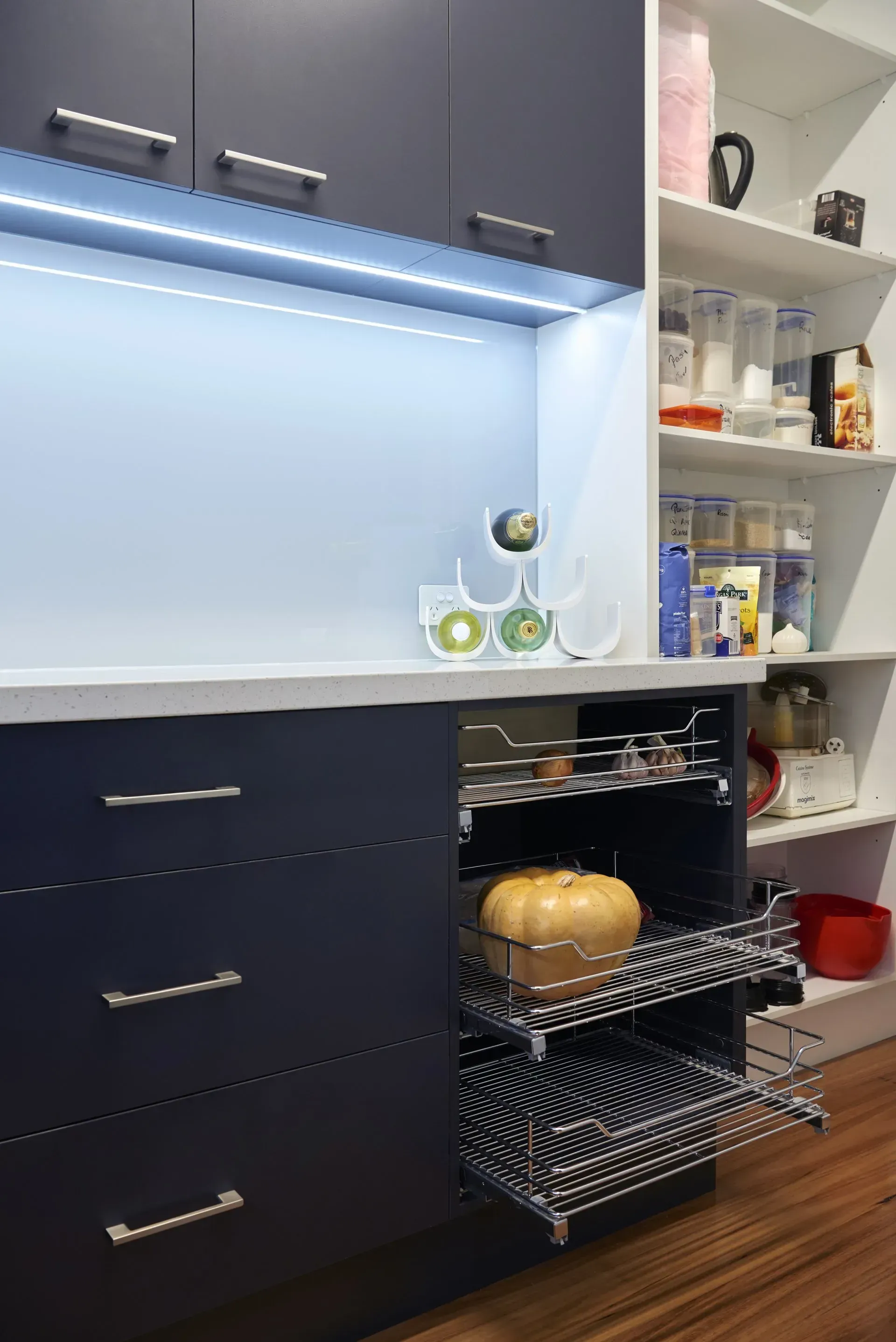
Pull-out wire racks are a popular "must-have" in butler's pantries.
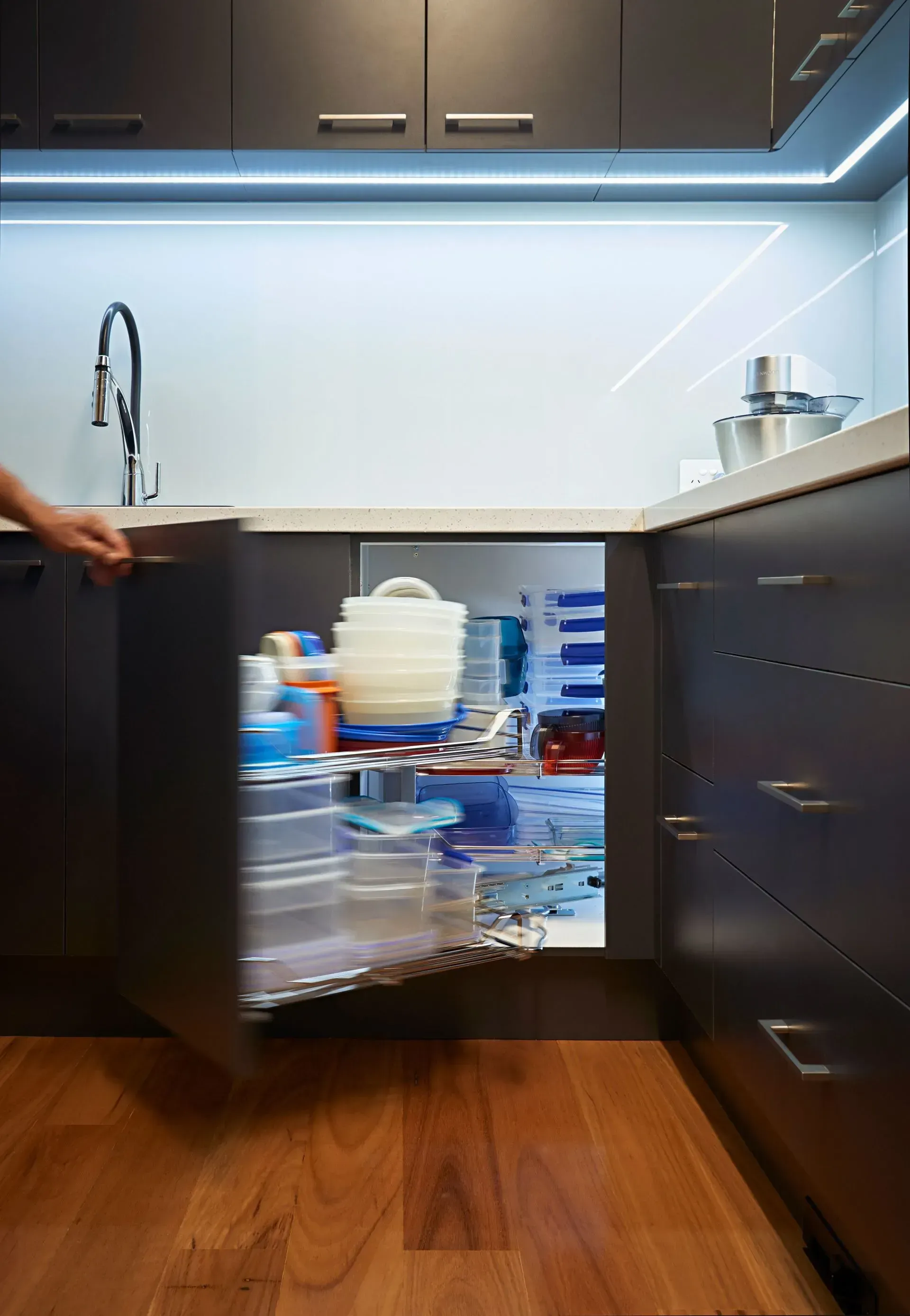
A Hettich Magic corner unit ensures no space is wasted and items are easily accessible in the butler's pantry corner cupboard.

Cleaning products are neatly stored and easy to find in an undersink caddy.
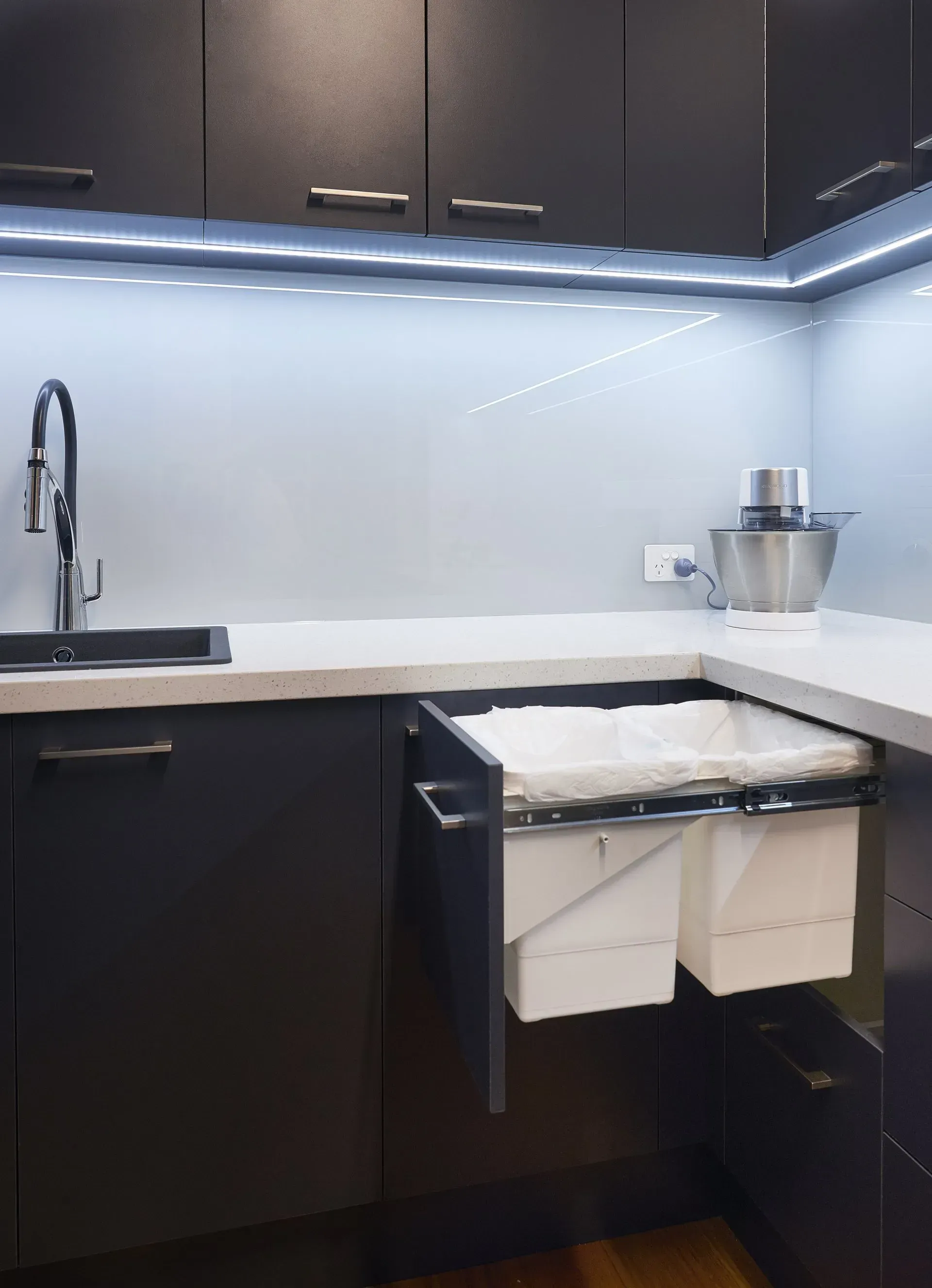
Pull-out twin bins free bench and floor space in the butler's pantry.
KEY DESIGN FEATURES - KITCHEN AND BUTLER'S PANTRY
Benchtops: Quantum Quartz Torino, 40mm pencil edge, waterfall ends
Cabinetry: Feature cabinetry above rangehood ̶ Laminex Lamiwood, Satin Heartwood, natural finish with motorised lift-up mechanisms; all other cabinetry ̶ Laminex Lamiwood, Charcoal, natural finish
Hardware: Drawers ̶ Hettich Atira full-extension soft-close runners; breakfast pantry ̶ Hettich Arcitech full-extension soft-close inner drawers in Anthracite; Hinges ̶ Hettich Sensys soft-close; 2 x pull-out pantries (kitchen); Hettich Magic Corner unit (butler’s pantry); wire baskets (butler’s pantry); twin 35 litre bins (kitchen) and twin 15 litre bins (butler’s pantry); Hettich adjustable cutlery trays and spice trays (kitchen)
Cabinetry lighting: Strip lights underneath overhead cabinetry to splashbacks (kitchen and butler’s pantry), and upsides in front of shelves in breakfast pantry
LAUNDRY TO LOVE
“A must-have was the clothes hanging rail ̶ and I love it!” Angela said.
“Size-wise the laundry is about the same as our old house, but it has more cupboards and practical space.
“We wanted the front-load washing machine raised off the ground, and the dryer (above the washing machine) at a good height,” Greg said.
Floor space is maximised in this user-friendly laundry, with the ironing board folding away inside a drawe
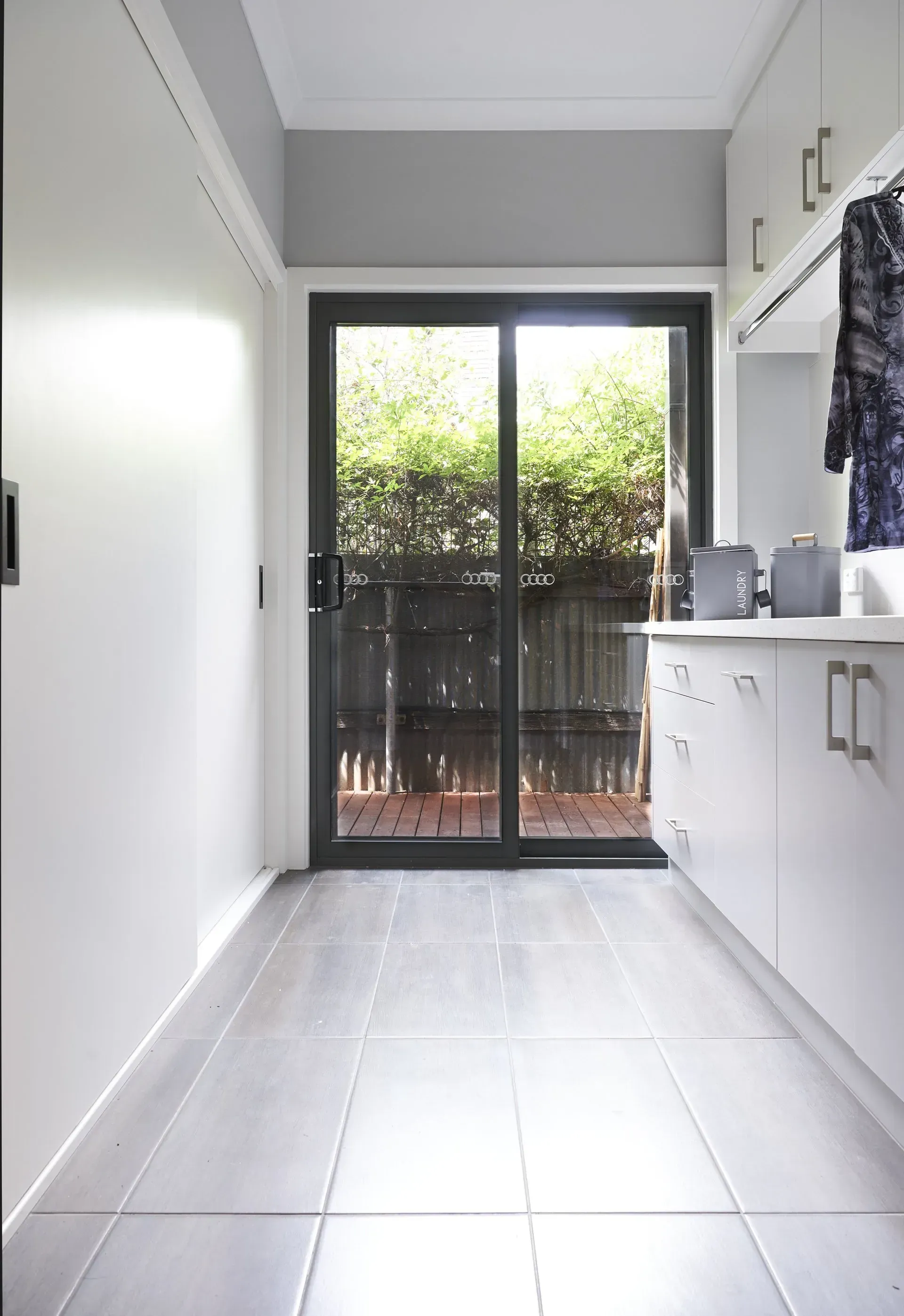
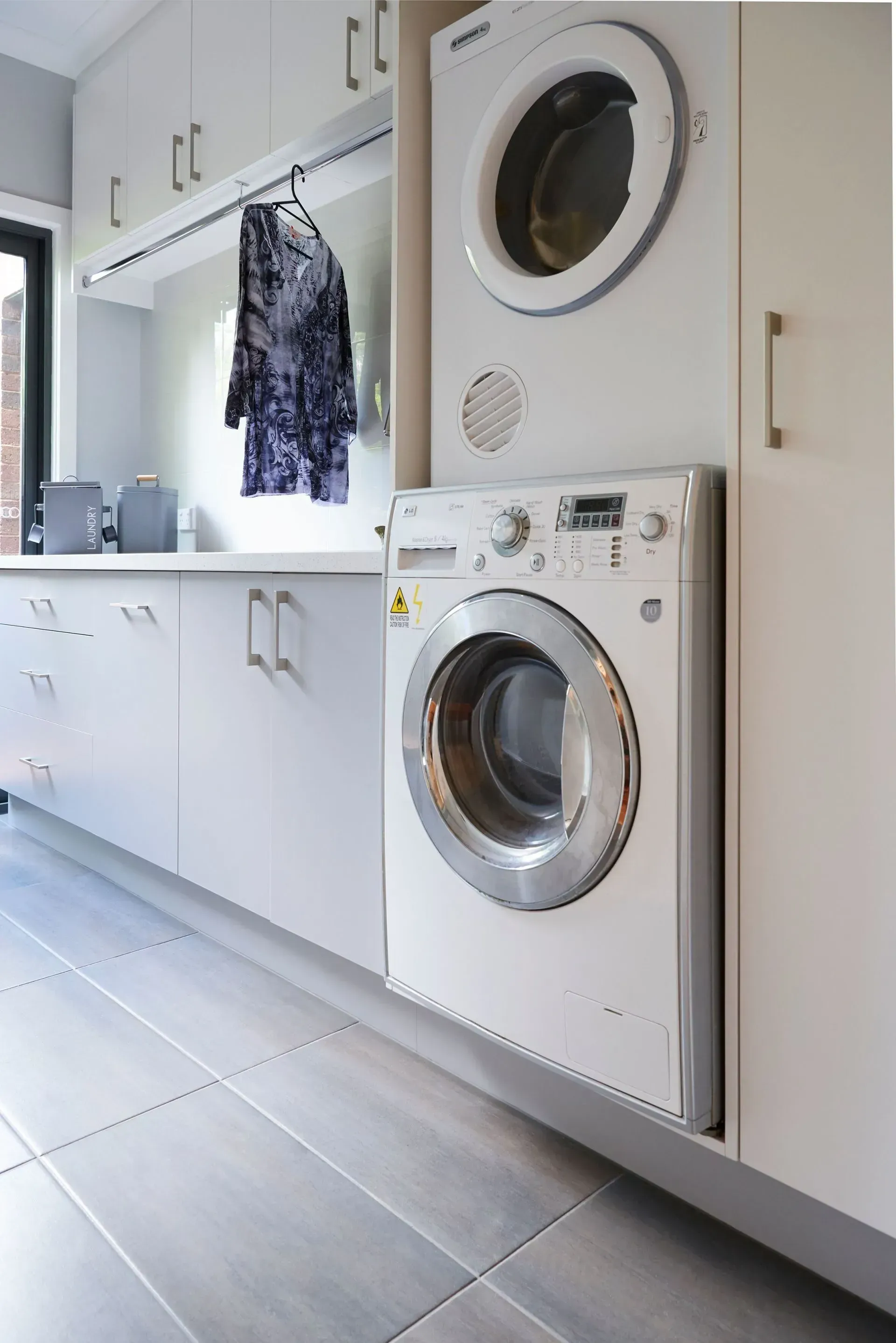
The front-loader washing machine and dryer are at the couple's preferred working heights for easy access.
REWARDING JOURNEY
The Doxeys are justly proud of their new home, and said they enjoyed the process of the cabinetry design journey with our team.
“KitchenWise have been amazing; nothing was ever too much trouble,” Angela said.
Greg agreed: “We had a very specific brief and they listened to everything, and gave a lot of advice.”
BOOK YOUR CONSULTATION
Whether you already have fixed ideas for your dream kitchen and other household cabinetry, or need expert guidance to get started, contact KitchenWise to book a free design consultation on
5831 2077 or at
https://www.kitchenwise.com.au/contact
QUICK LINKS
CONTACT INFORMATION
Tel: 03 5831 2077
Email: info@kitchenwise.com.au
Address: 6 Telford Drive, Shepparton, VIC 3630




