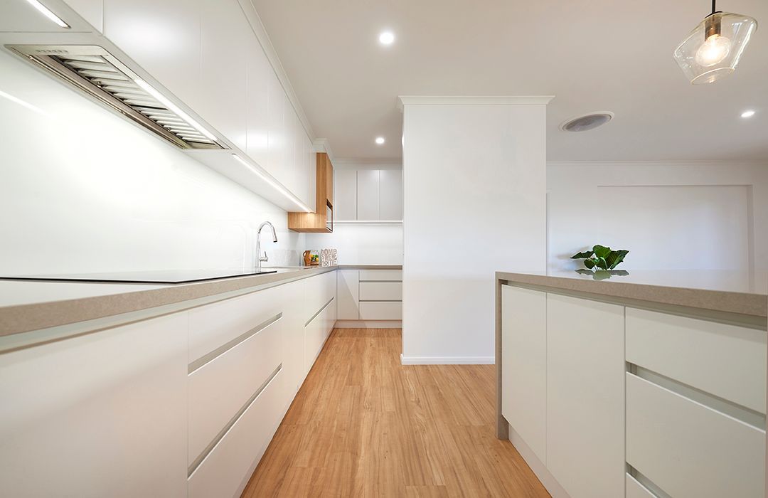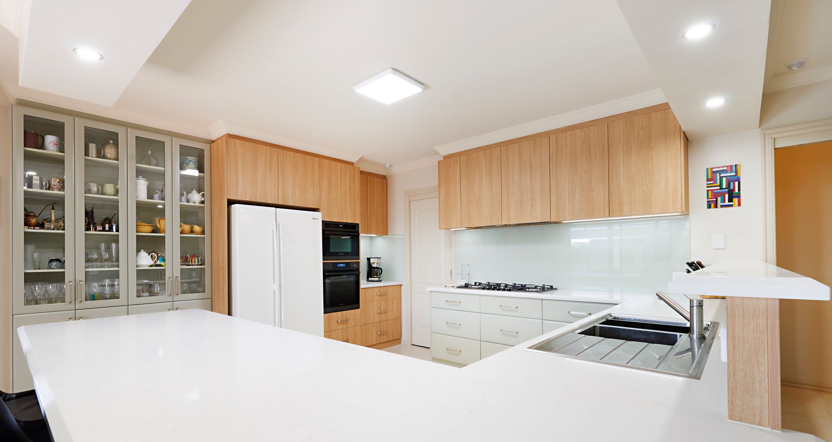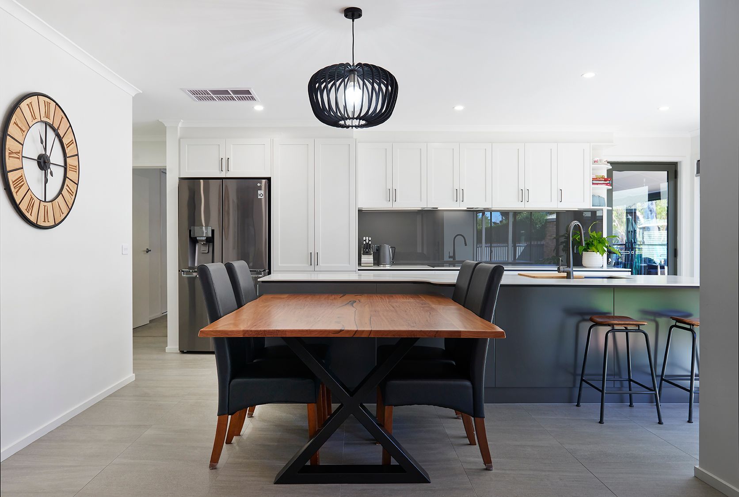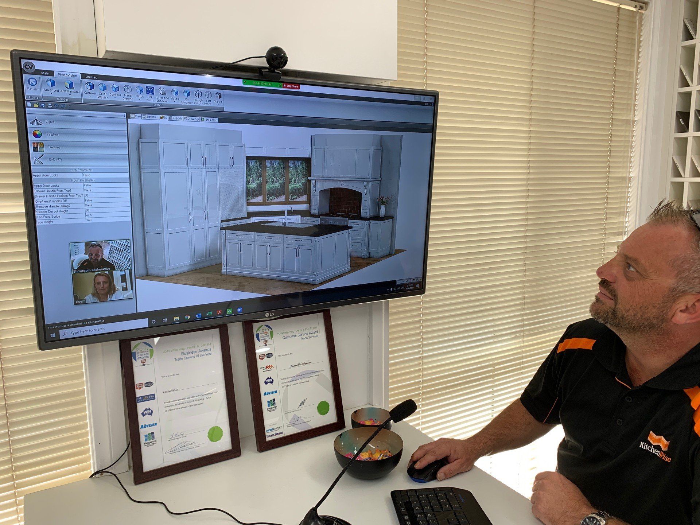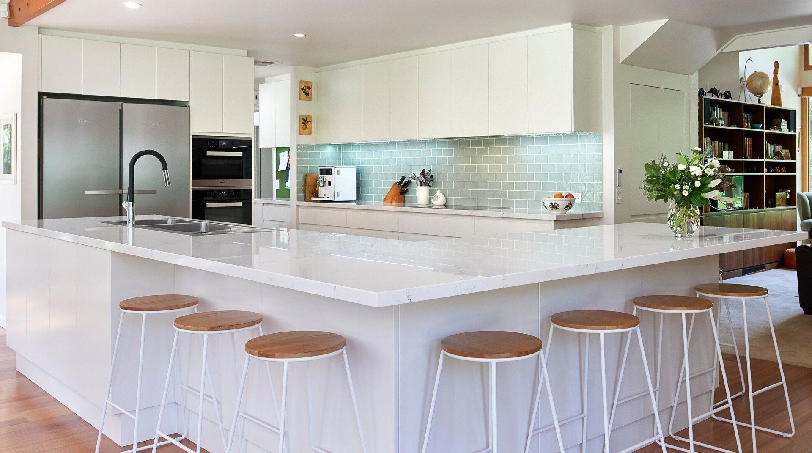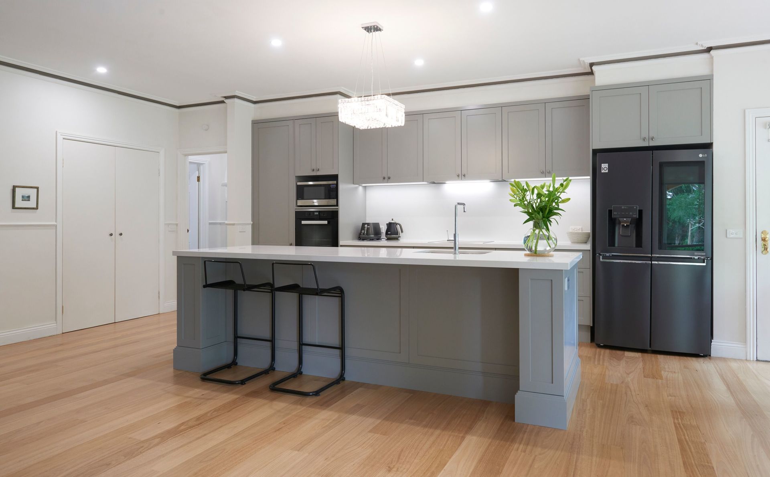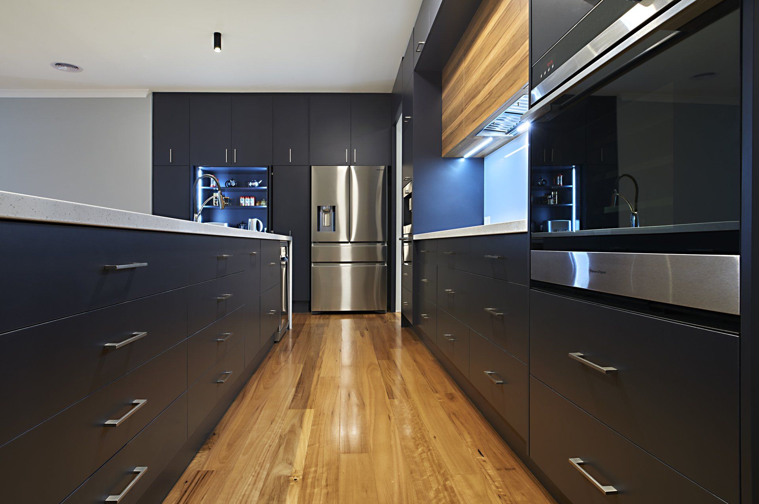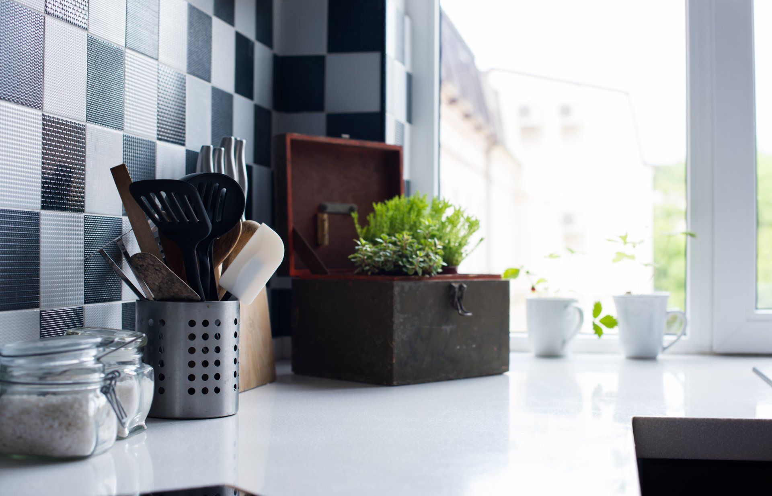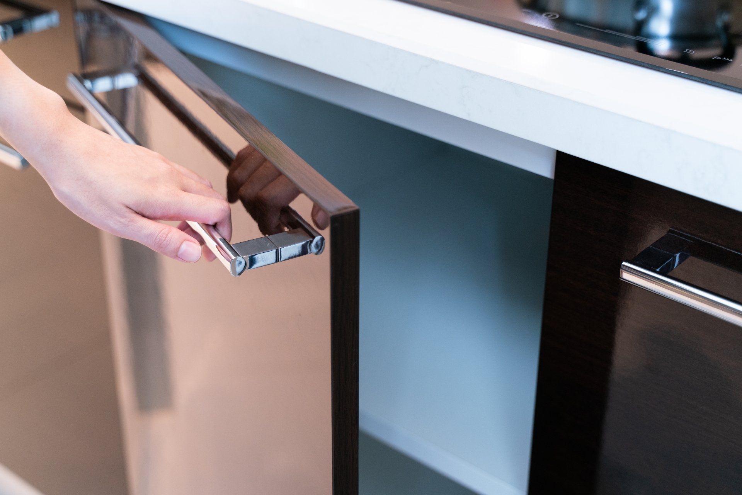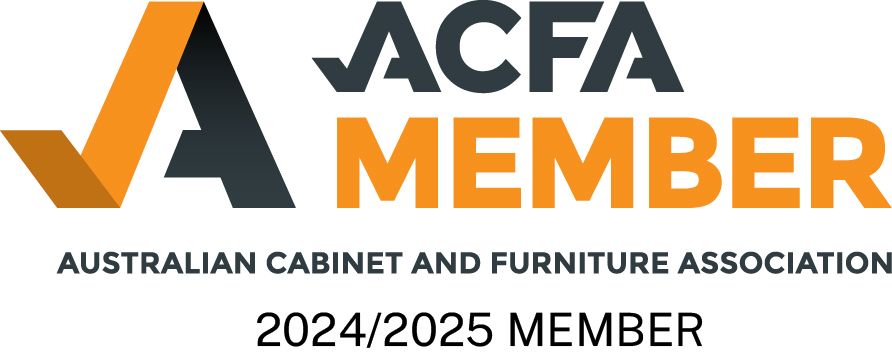Calm living home
Cabinetry designed for new lifestyle
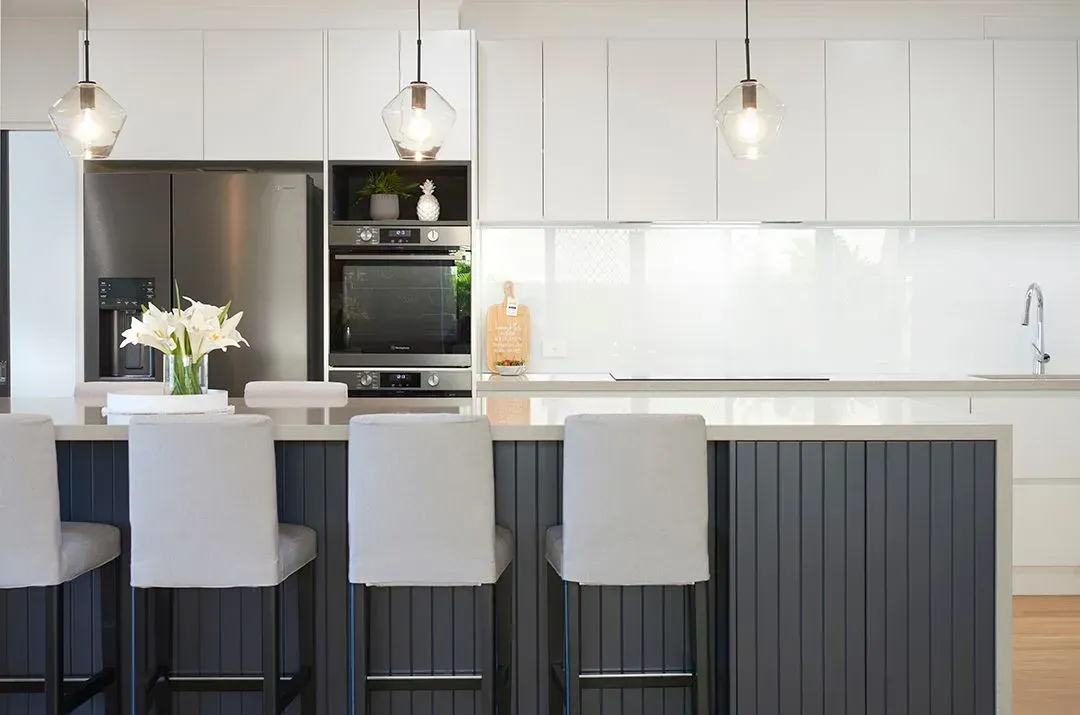
Kialla Lakes couple Peter and Anita are relishing their family’s “lifestyle change” in an upsized and renovated home with designer kitchen and end-to-end custom cabinetry.
Their family of four moved lakeside in early 2023, after a full-scale interior makeover of the executive-built house to a calm living space in neutral and organic tones.
Not only did the four-bedroom home offer more storage and living areas, the pre-move revamp expanded and customised the new home’s cabinetry by 80 per cent.
“Everything has its space and place,” Anita says. “This level of home organisation adds to our feeling of calm living.”
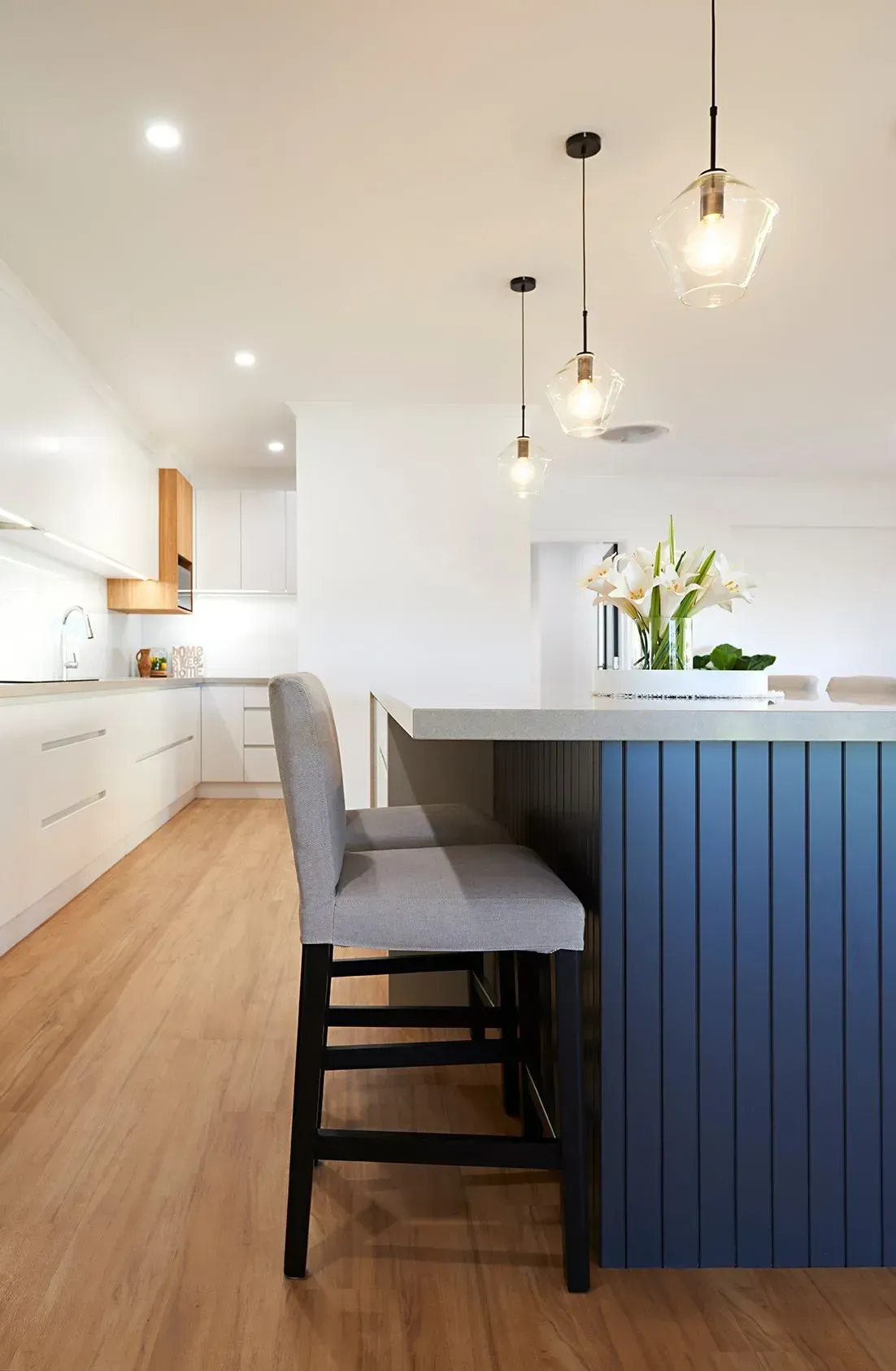
Kitchen and butler's pantry
At the heart of the renovation is the new open-plan kitchen/living/dining area.
The dual-entry stone island kitchen – now with butler’s pantry – is triple the size of the original U-shaped design which was bookended by a T-bar and small step-in pantry.
“The old kitchen had glossy cream cabinetry and black laminate benchtops and didn’t justify the space of the house,” Anita says.
With the builder reconfiguring the fridge-side wall to open space for a walk-in pantry and shifting the doorway behind the former T-bar, KitchenWise was able to re-position appliances and design a dual entry kitchen.
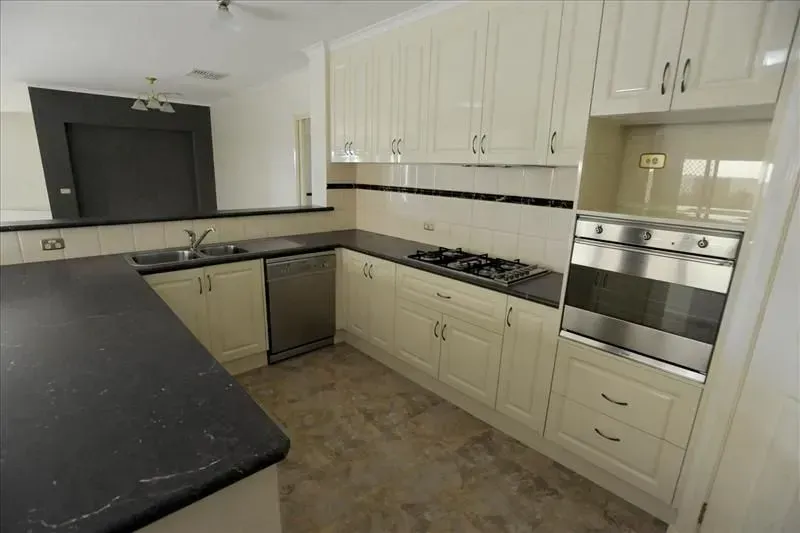
BEFORE: The old U-shaped kitchen with T-bar between sink and former dining zone.
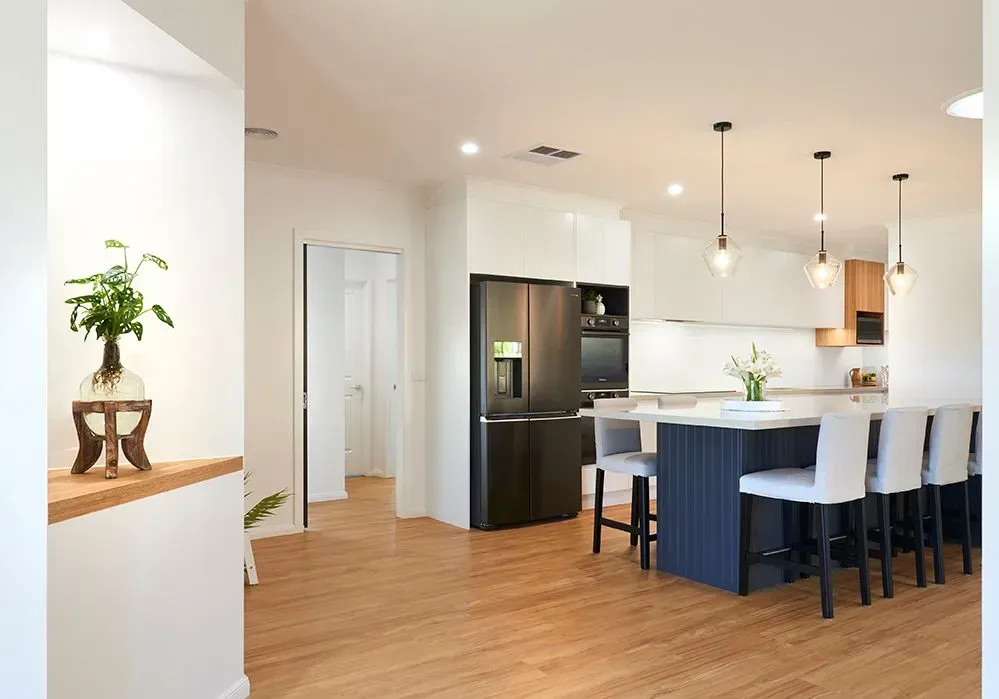
AFTER: The new island kitchen has a second entry with re-positioned fridge and oven on the T-bar side of the old kitchen.
Breakfast bar
Peter and Anita agree their spacious, fully-appointed stone island kitchen is the warm heart of the home.
“We all gather here, it’s the hub of the home and there is such a happy vibe,” Anita says.
A three-sided breakfast bar has a cavity for two stools in the kitchen zone, with plenty of room to walk behind anyone seated or to access the fridge. Breakfast bar seating varies from structured two-sided placement which highlights the corner end’s panelled exterior, to a three-sided dining table configuration for casual family dinners.
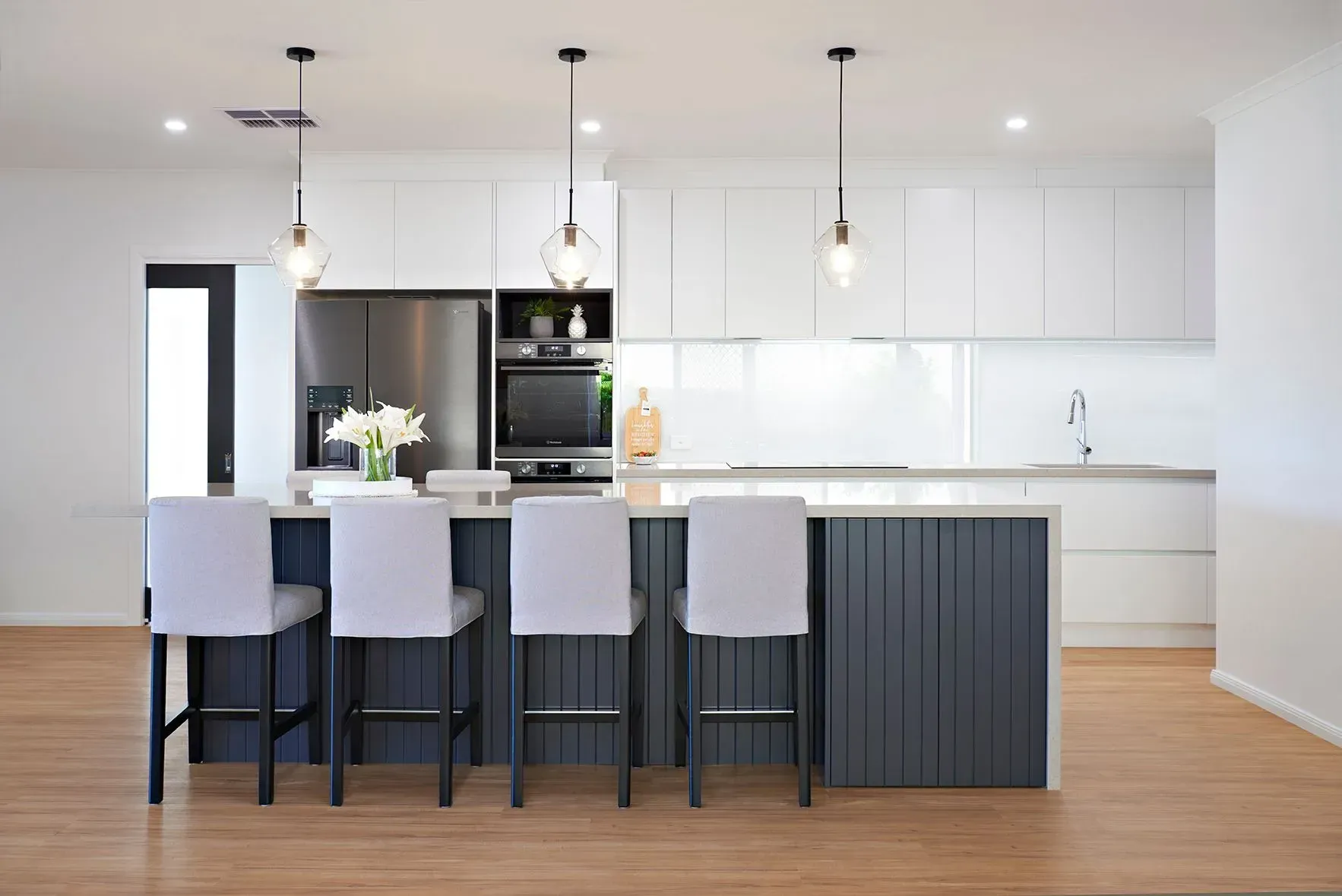
Structured two-sided seating at the island bench.
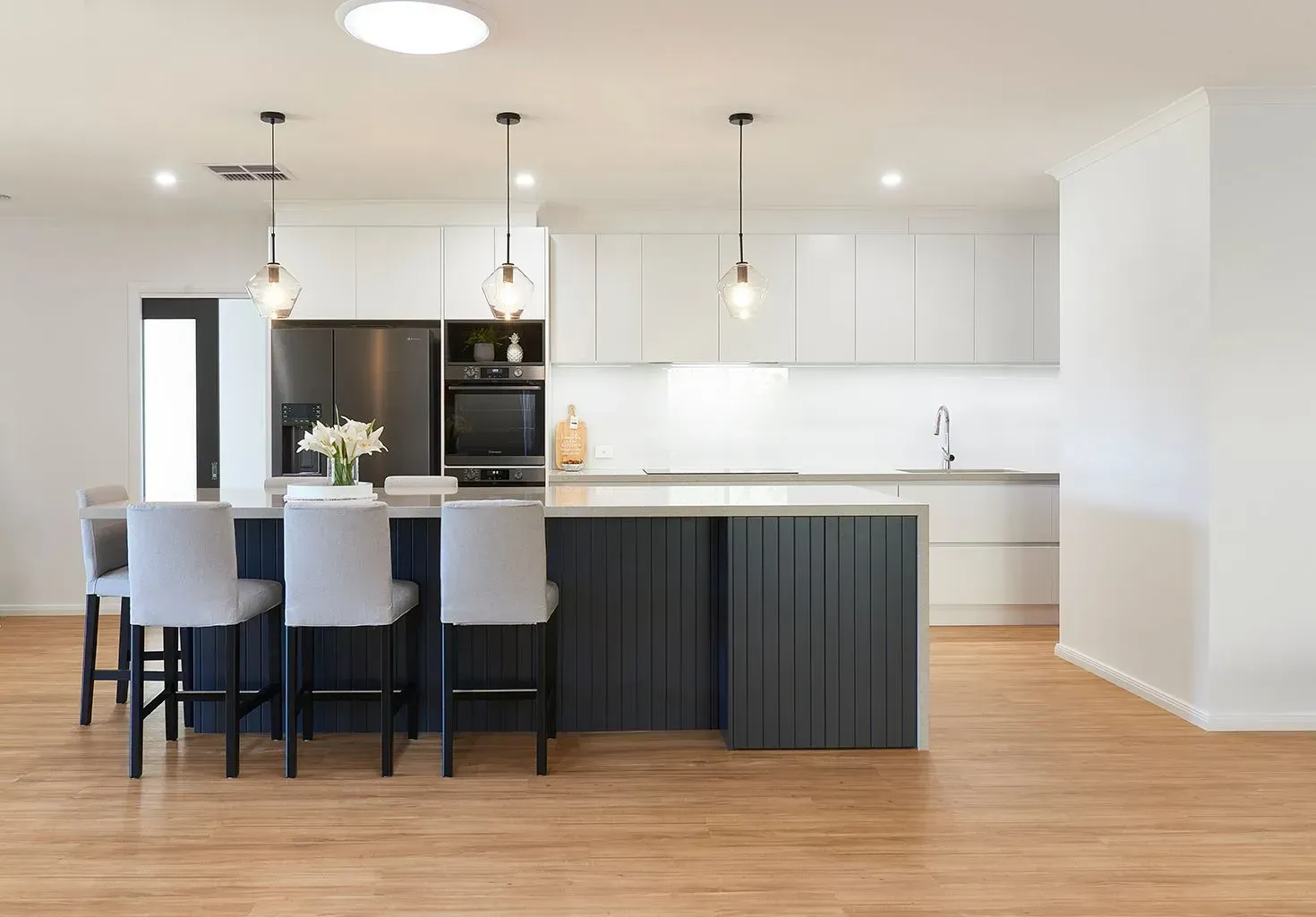
Informal three-sided seating at the island bench.
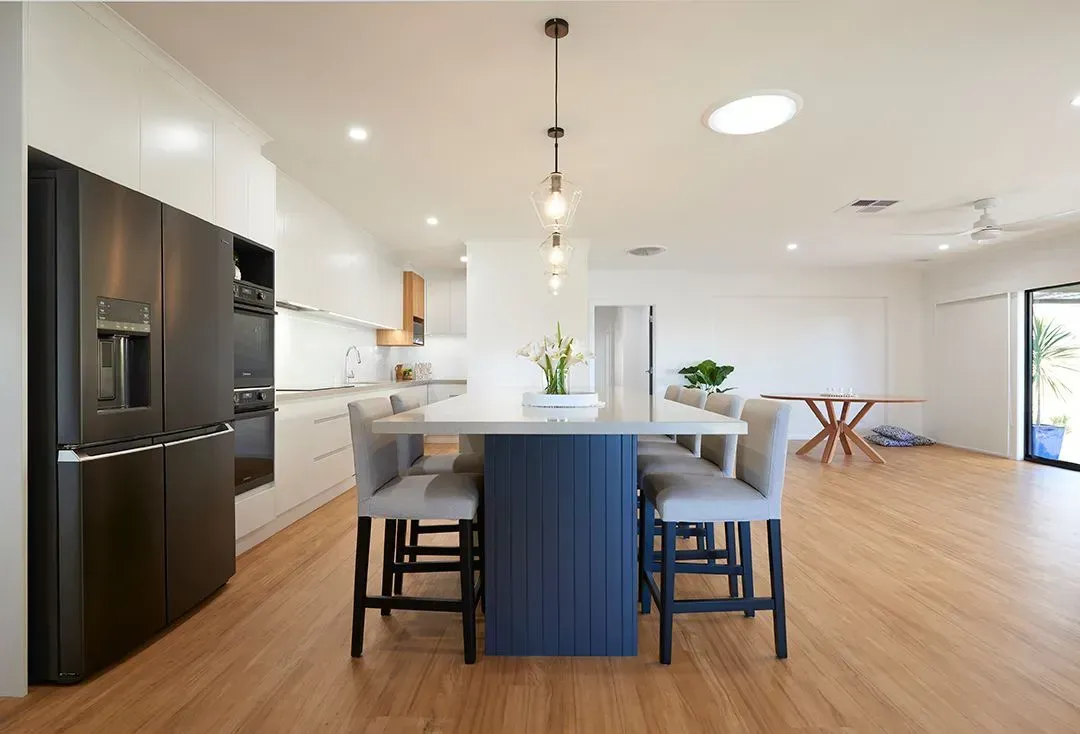
"We love the flexibility of seating around the island, so may not even use our new dining room table chairs when they arrive!" Anita says of the since furnished open-plan living area.
Streamlined work space
Elegance meets efficiency in the streamlined kitchen and butler’s pantry. The sleek aesthetic includes handleless finger-pull cabinetry in aptly named Calm White by Laminex and under-cabinet LED strip lights in line with the extraction fan’s in-built task light.
The Quantum Quartz Ash Grey stone benchtops and neutral glass splashback flowing from the kitchen into the pantry also unifies the two zones, with the undermount sink and integrated dishwasher in a shared work triangle.
“We’ve had four adults cooking at once and nobody was in anyone’s way,” Peter says.
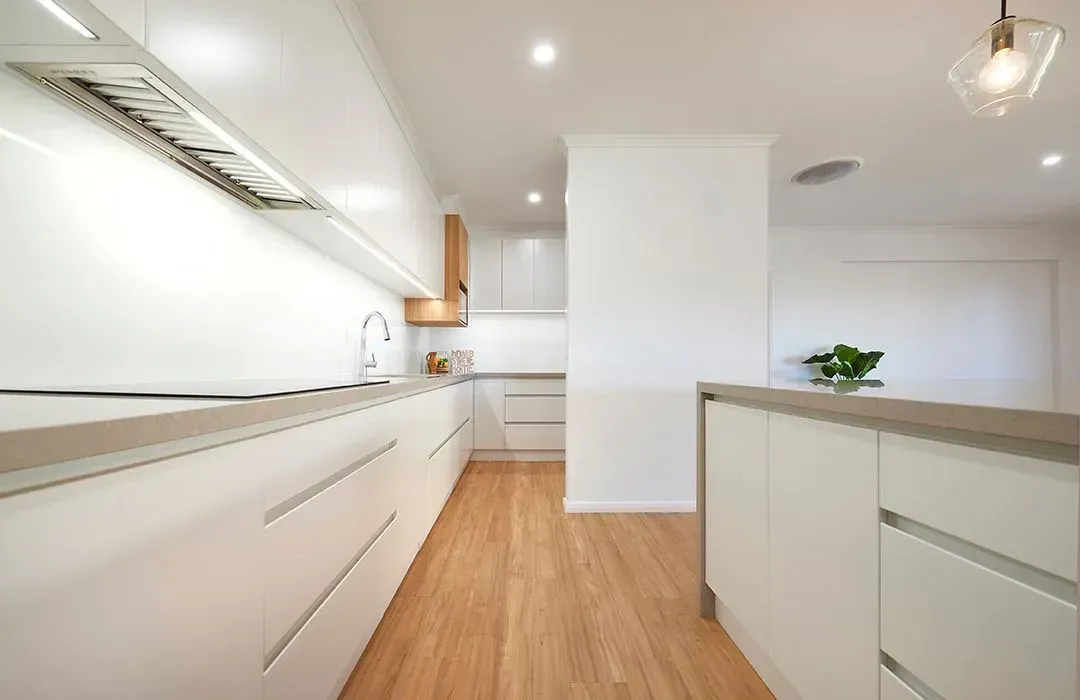
The calming white cabinetry’s sleek design lines are complemented by warm, organic tones.
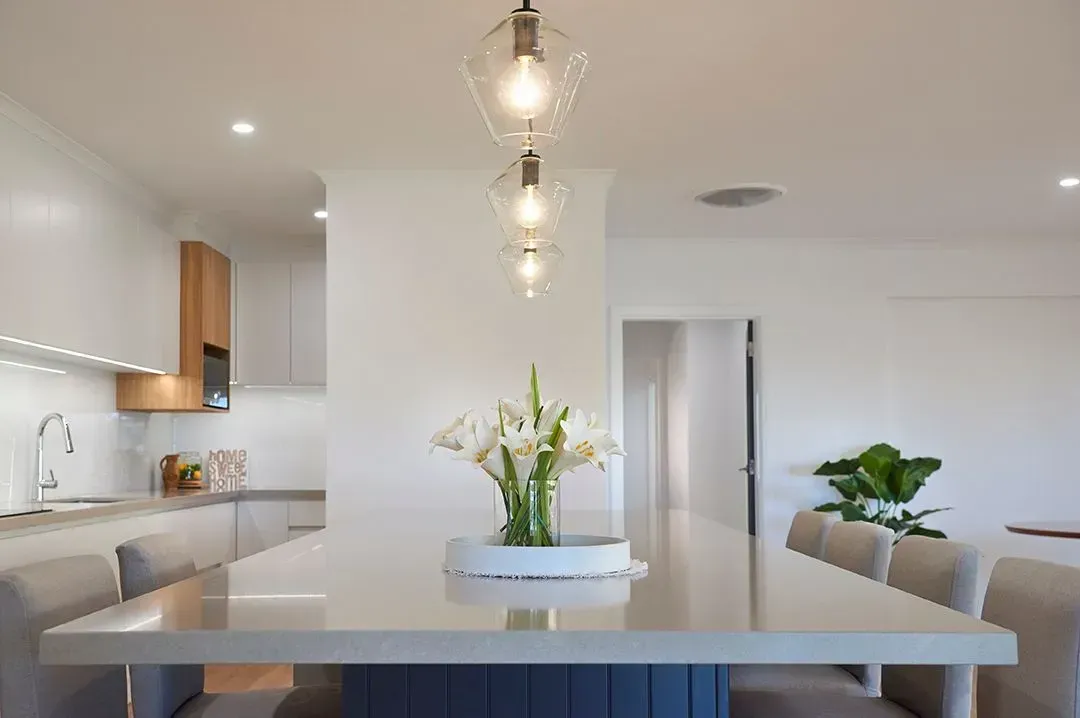
The kitchen and butler's pantry share an undermount sink, optimising bench space along the cooking zone.
Clever storage solutions
“We love all our soft-close drawers and having spice and utensil drawers next to the cooktop,” Anita says.
Also hidden within the cabinetry are slide-out under-bench bins and innovative storage solutions to “optimise every centimetre of storage space”.
“There are no dead corners,” Peter says, spinning and sliding out one of the pantry’s two pull-out corner carousels.
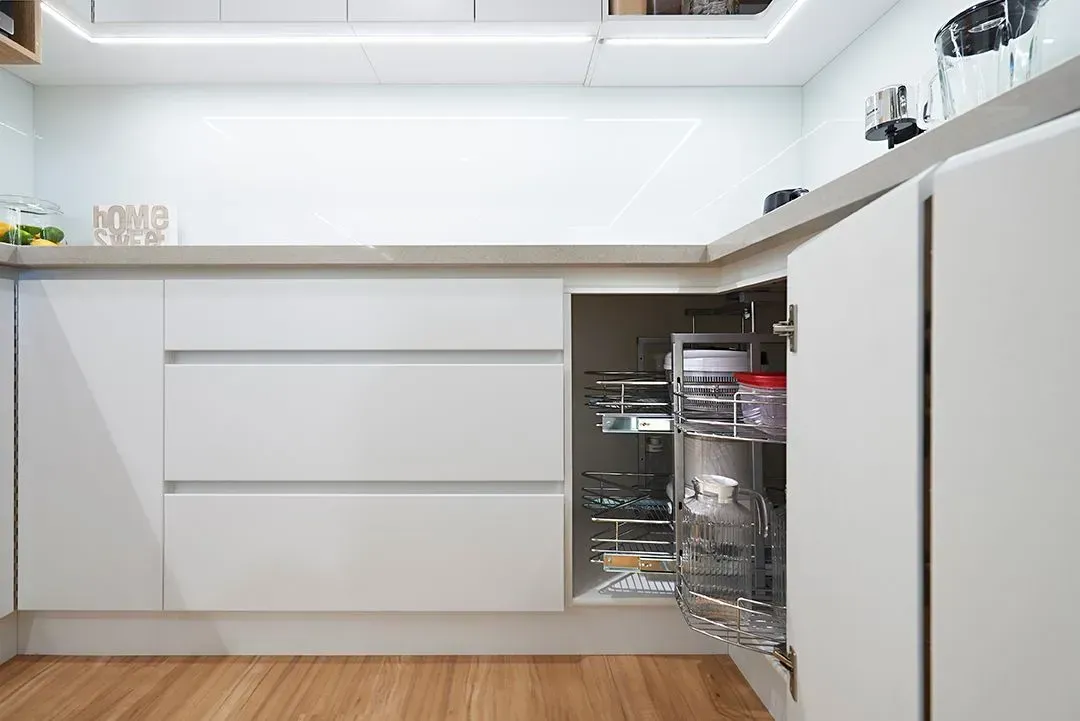
(Above and below) The butler's pantry has two corner carousels, which rotate and slide out for easy access of all items.
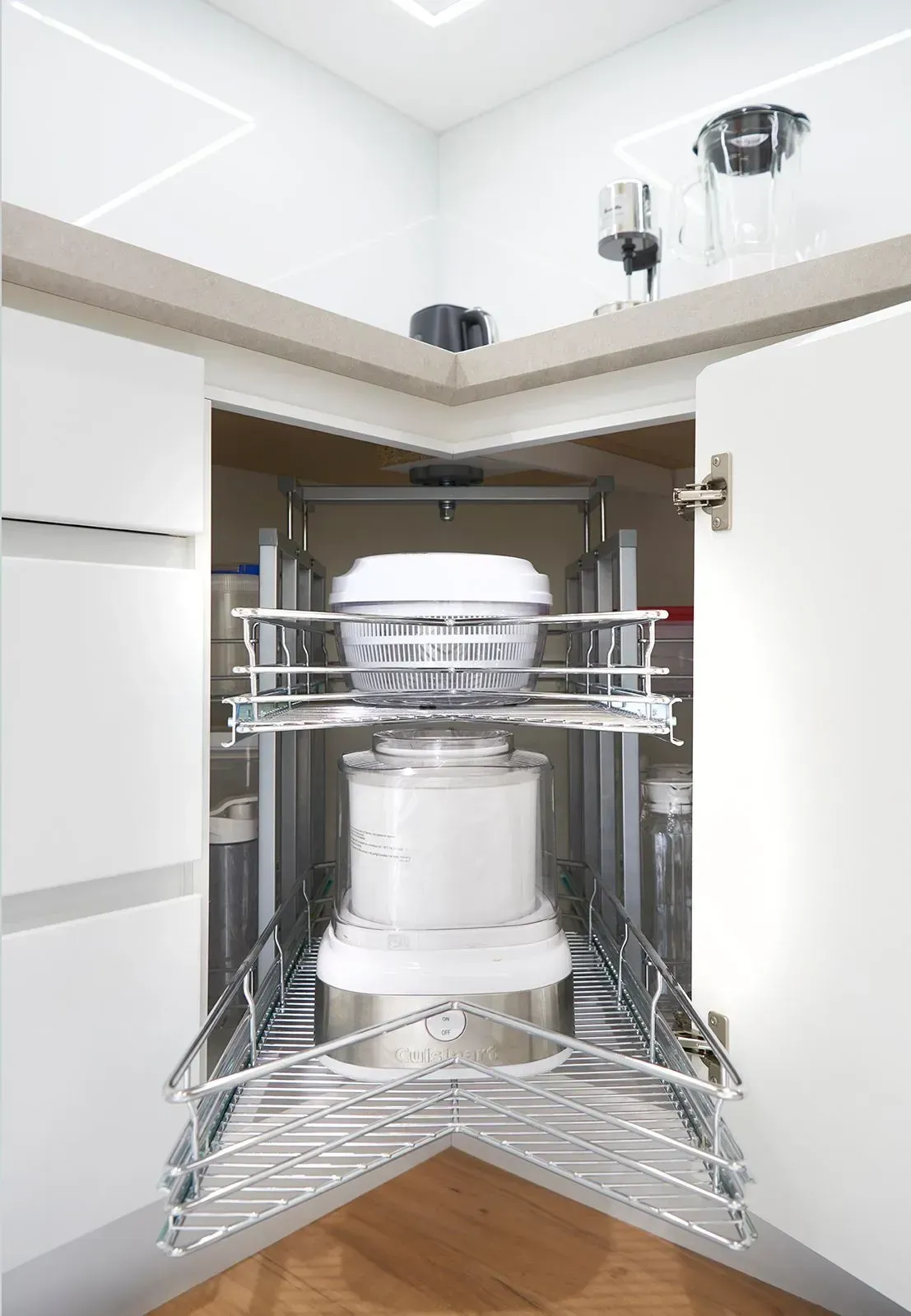
With a boiler-maker background, Peter is “a perfectionist for exact measurements and functionality,” giving KitchenWise a huge tick of satisfaction from initial design consultation to installation.
“Everything is so well designed in form and function,” he says. “It’s seamless and flawless.”
Along with an abundance of kitchen and pantry storage, the island’s panelled exterior in Lamiwood Terril (Matt Finish) discreetly conceals a cupboard between the breakfast bar and stone waterfall end.
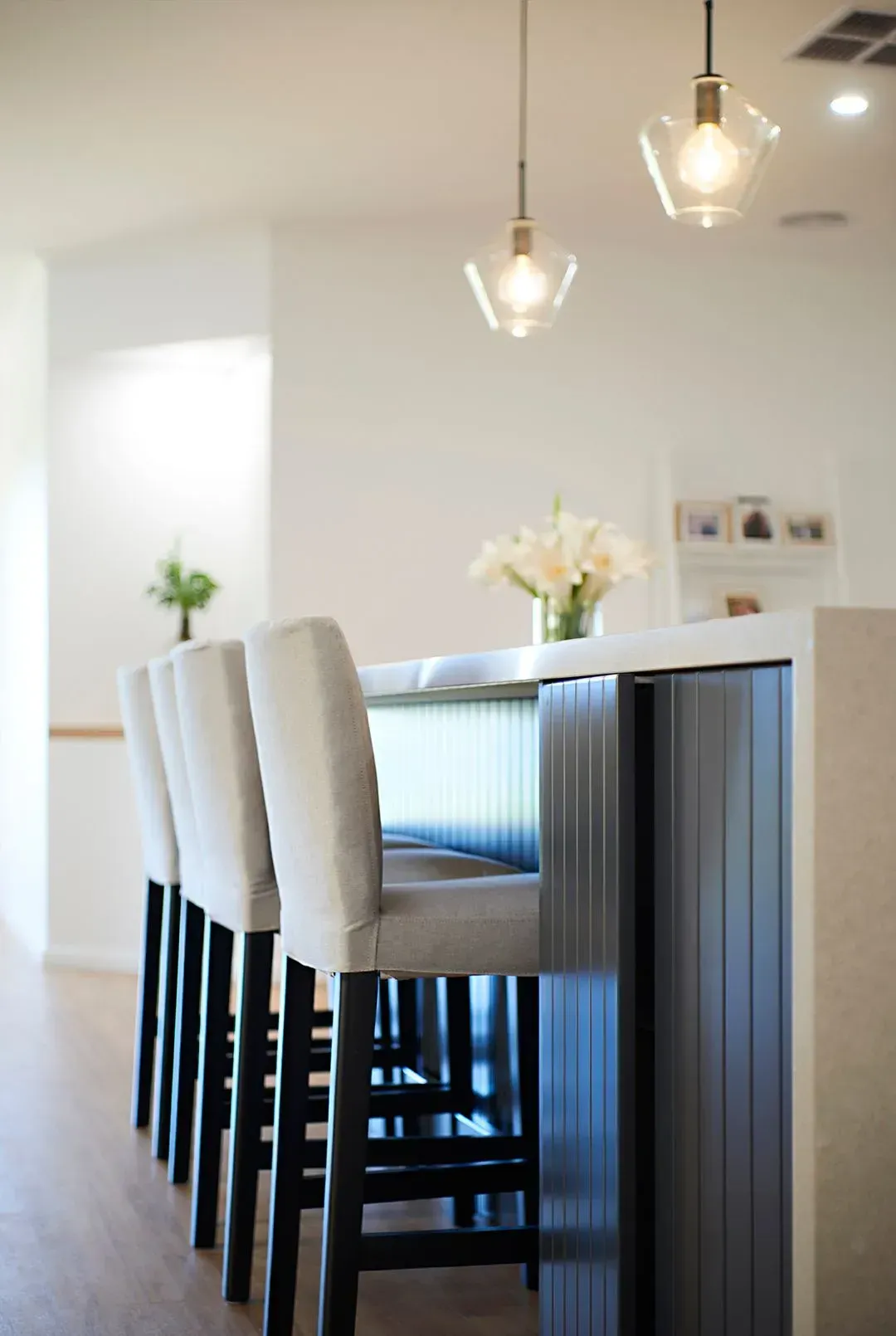
The island’s panelled exterior features a breakfast bar and cupboard (pictured with door partly open).
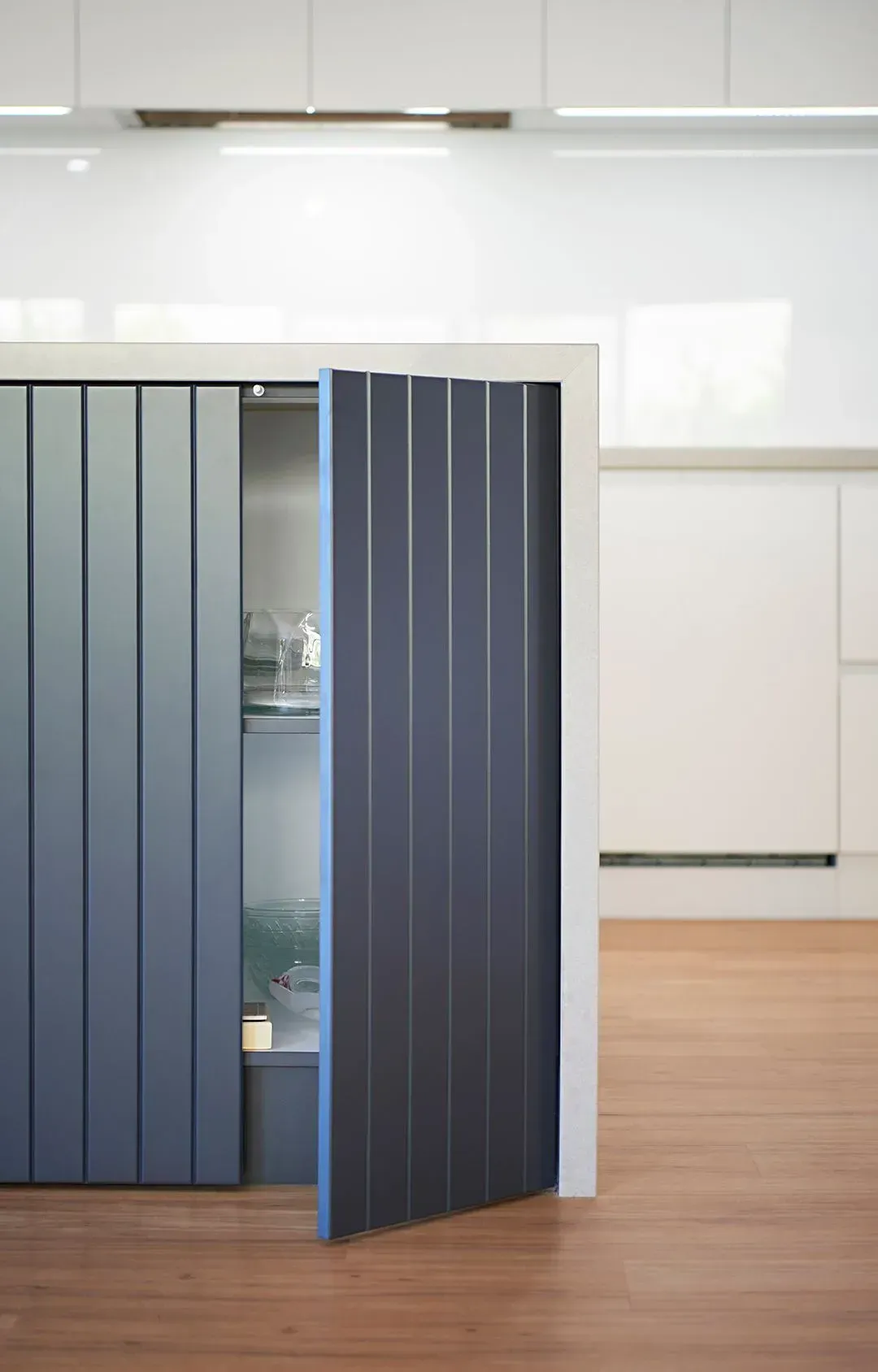
Buffet-style storage on the waterfall end of the kitchen exterior.
Home design flows with custom cabinetry
KitchenWise cabinetry and display applications featuring Lamiwood Honey Elm (Chalk Finish) anchor the home’s transformation.
The timber-look and texture melamine flows from the entrance foyer display nook to the family room, either as complete installations or as accents to cabinetry in Lamiwood Calm White or Lamiwood Terril.
“We wanted a warm, natural calm feel,” Anita says. “In our previous home, nothing matched – except for our custom kitchen. We only had one living space, which is where Peter practised guitar and kept all his music gear.
“Renovating this new [upsized] house was a chance to finally have everything matching in our style.”
Room by room: Before and After
With three living areas plus study, the front lounge was modernised as a media room – a retreat for Peter’s guitar practice and for the couple’s university-aged children to relax with friends.
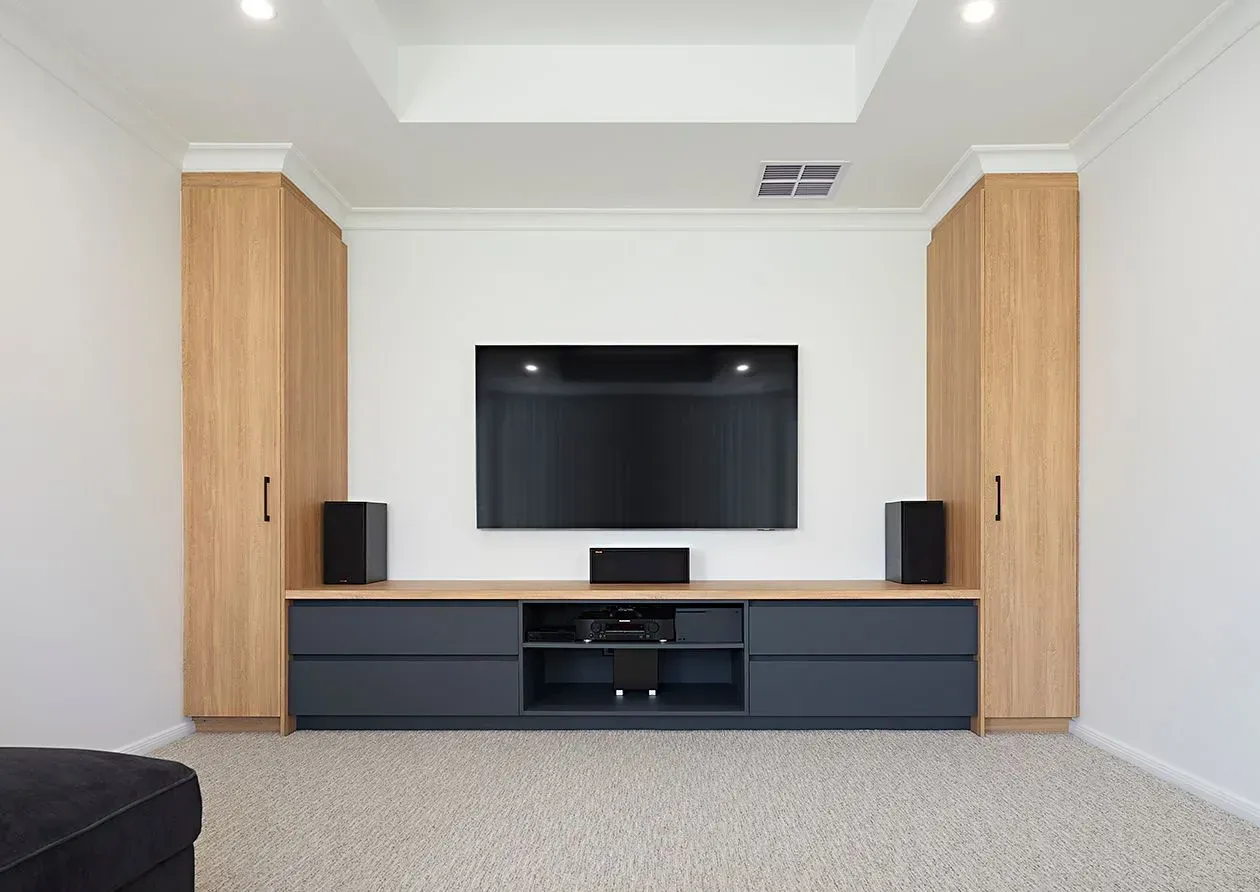
Dubbed by KitchenWise as “the guitar room”, the wall-to-wall media unit has tailored space for Peter’s guitars, cases and amps; plus, easy access to the family’s music collection, videos and box games.
Lamiwood Terril drawers are framed by Honey Elm, with deep floor-to-ceiling cabinetry accommodating bulky music equipment.
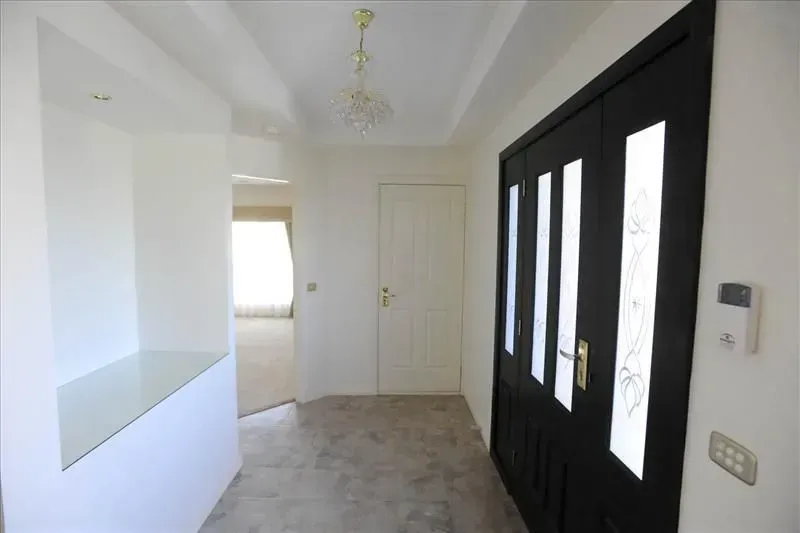
BEFORE: Entrance foyer with glass shelf in display nook.
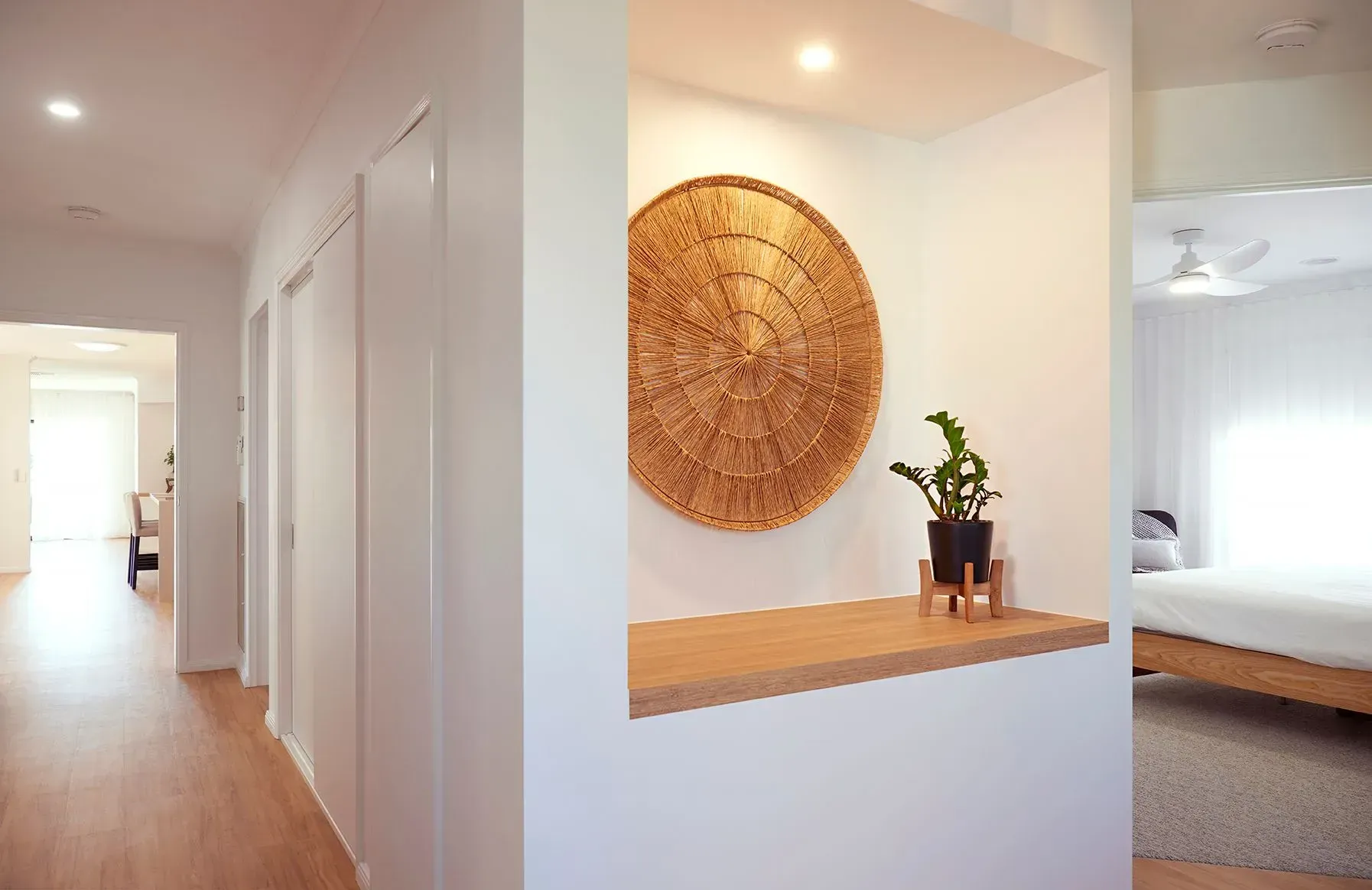
AFTER: The entrance foyer’s display shelf in Lamiwood Honey Elm (Chalk Finish) and matching vinyl floor adds warmth to neutral tones.
Lamiwood Honey Elm and the home’s matching vinyl flooring never meet, separated by Calm White or Terril coloured cabinetry, or (in the revamped powder room) open space under wall-hung cabinetry.
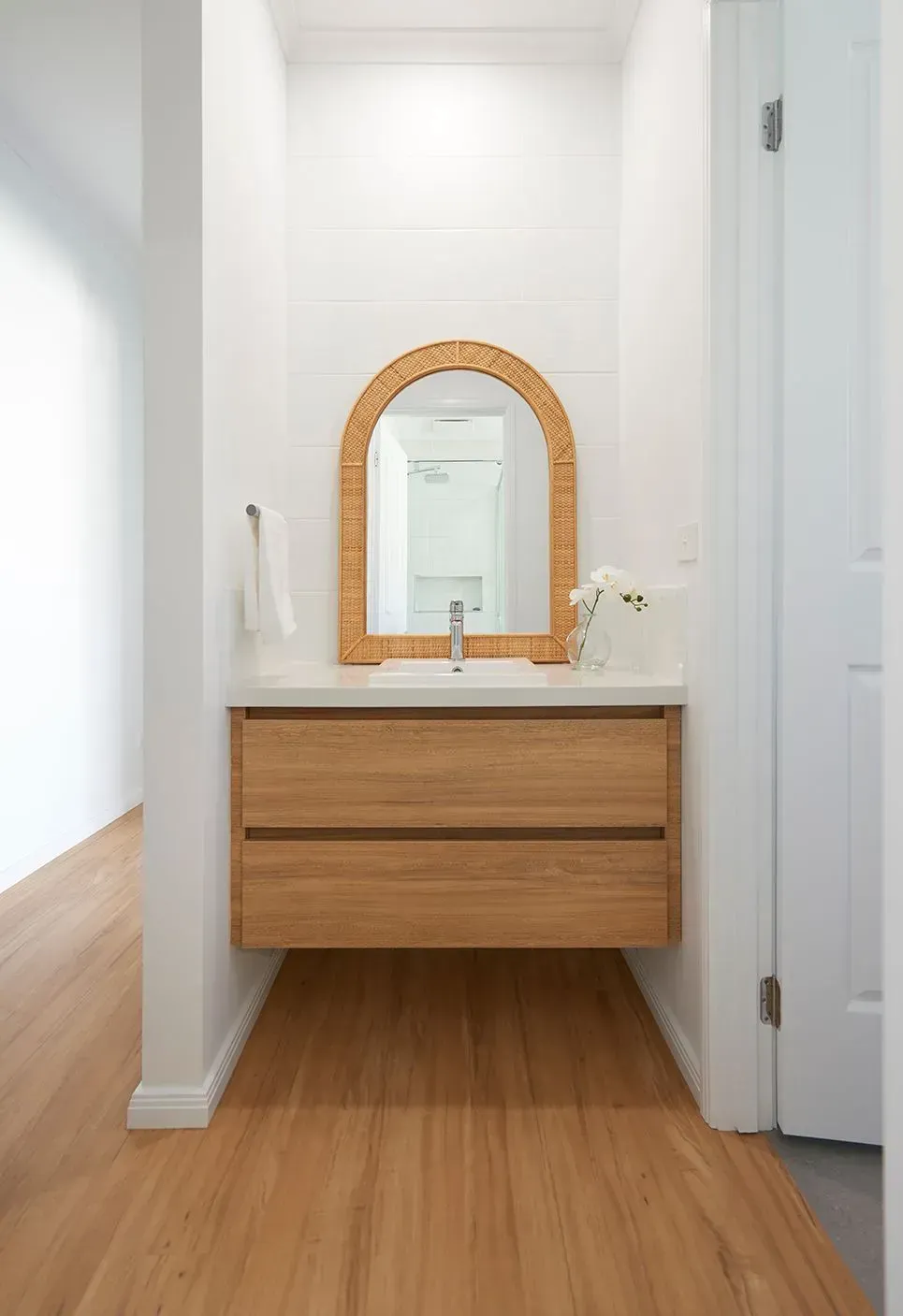
The wall-hung vanity in the powder room harmonises with the flooring.
Open-plan kitchen/living/dining
Natural lighting spills into the home’s new open-plan living area, thanks to the builder removing partial feature walls and two black floor-to-ceiling columns which previously flanked the entrance to the living/formal dining room.
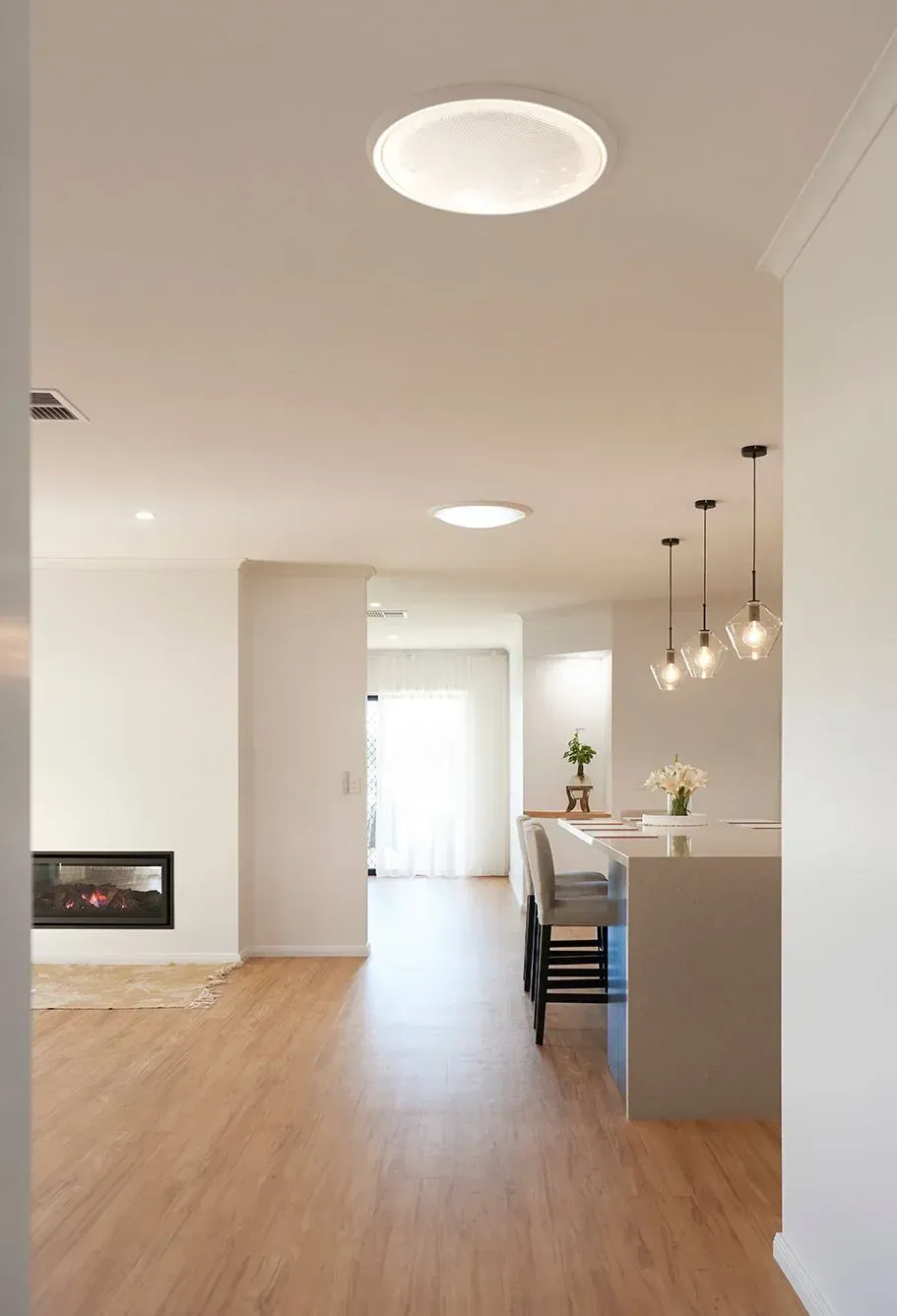
A stone waterfall island features in the new open-plan kitchen/dining/living space. The zone with a new two-sided heater (above, left) was initially behind partial feature walls and floor-to-ceiling round columns.
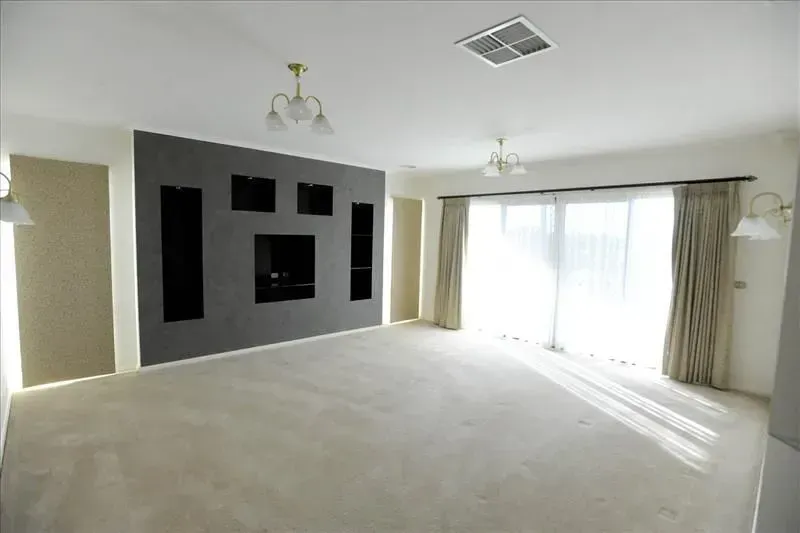
BEFORE: TV and display wall in family room before renovation.
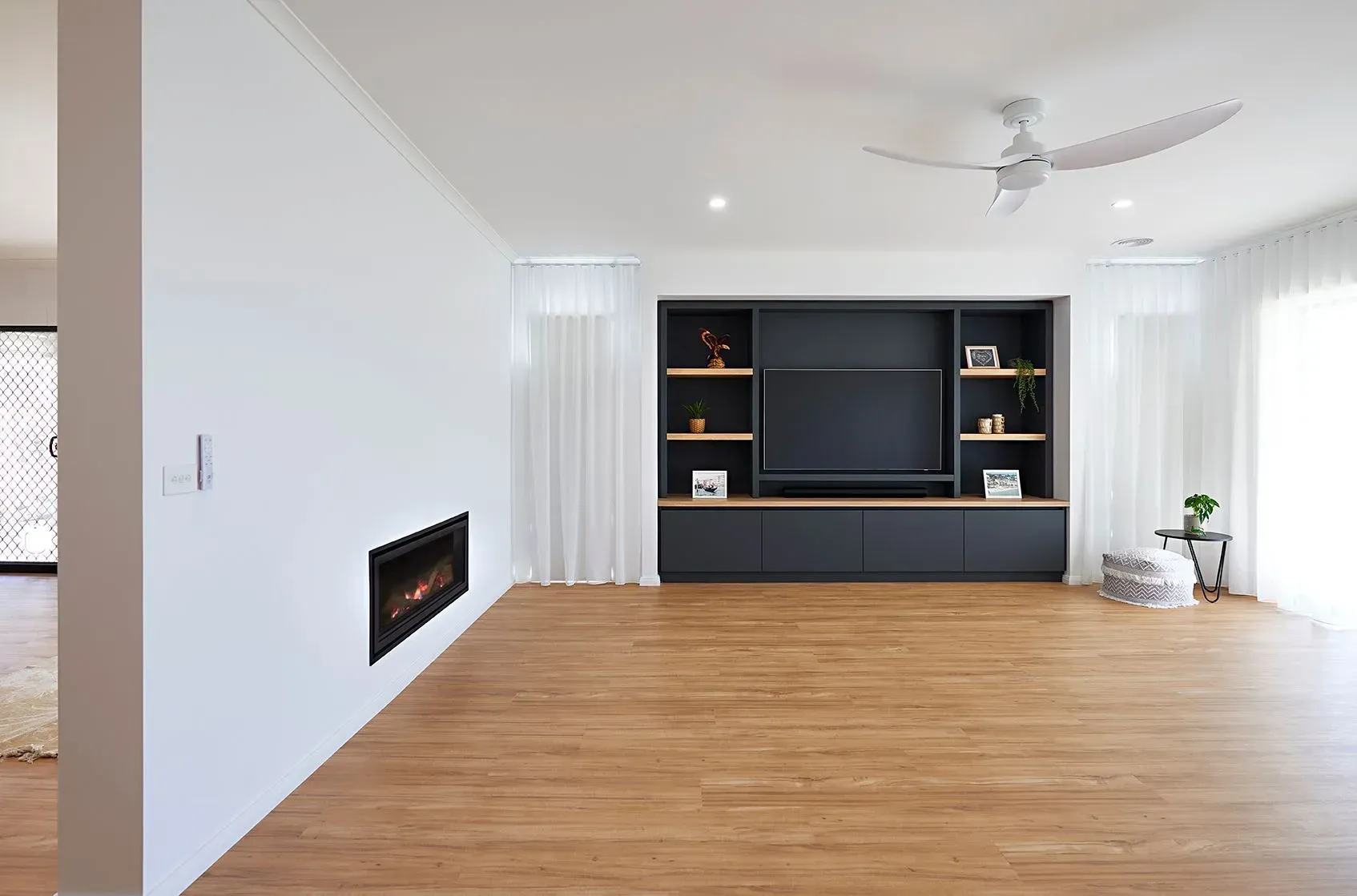
AFTER: The yet-to-be furnished family room with a new custom-built TV unit by KitchenWise.
Walk-in robe
With walls reconfigured in the master bedroom walk-in robe, the L-shaped robe now has a second entrance from the hallway. Robe cabinetry seen from the hallway has been designed to discreetly hide its true function: “It looks like you are walking past a study, instead of a walk-in robe,” Peter says.
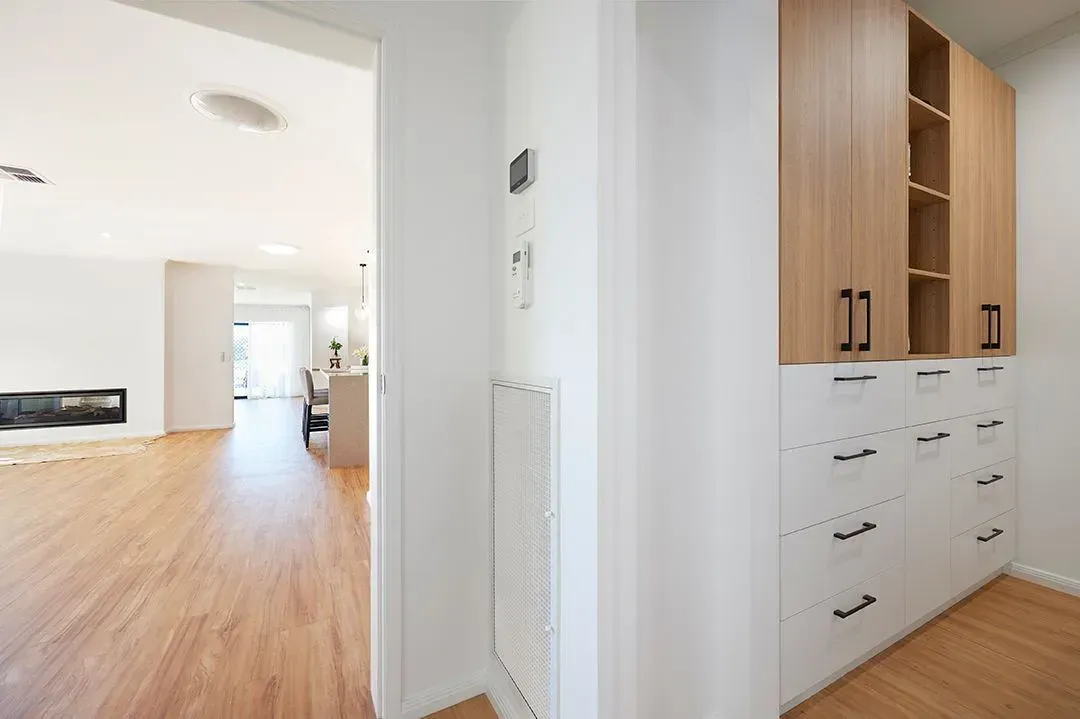
Custom cabinetry visible from the hallway (above right) hides its true function as part of the master bedroom’s L-shaped dual-entry walk-in robe (below).
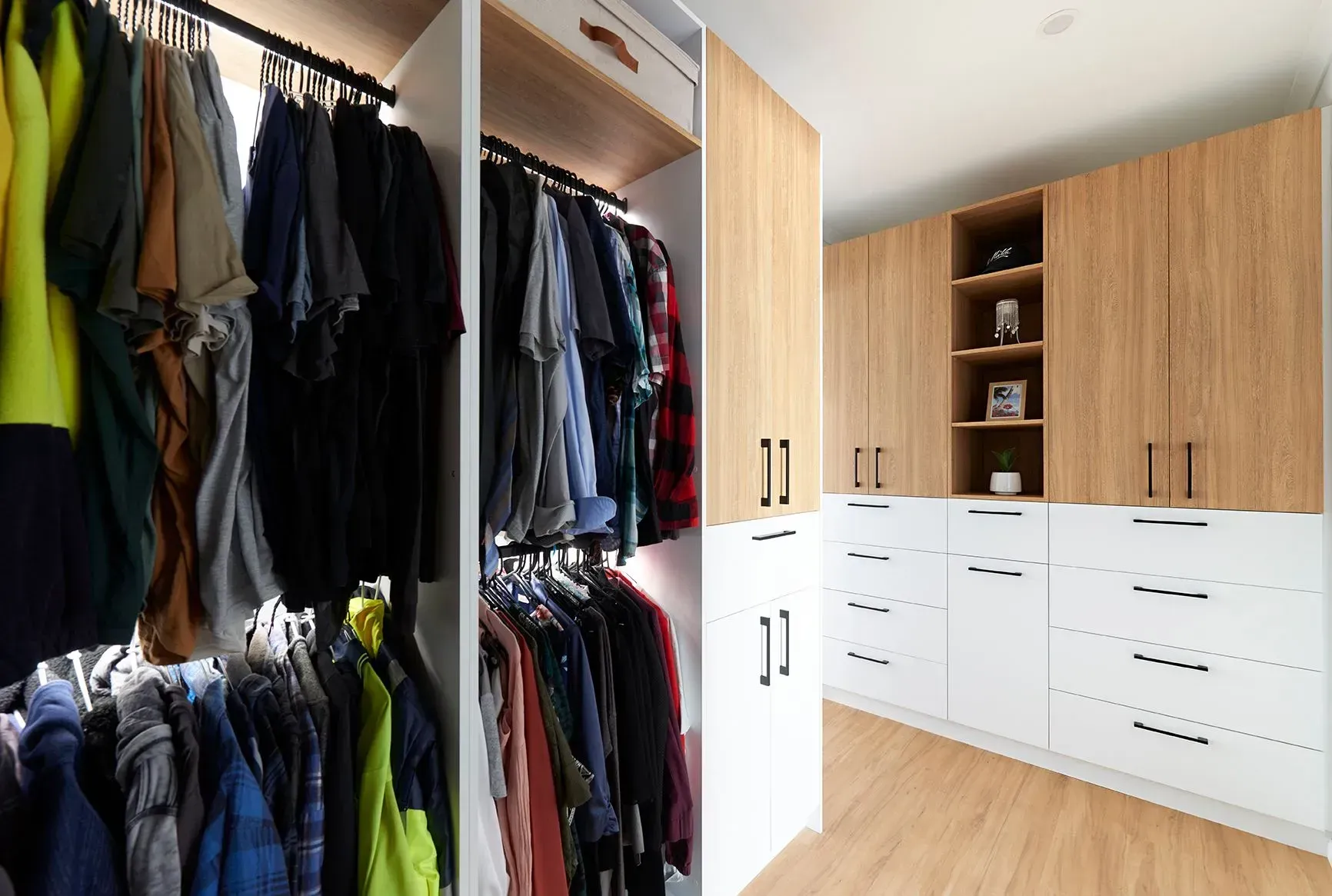
The unseen end of the wardrobe, accessed from the master bedroom, has an expanse of hanging rails, customised soft-close drawers, shelving, a large pull-out washing basket drawer, and a pull-out ironing centre for any clothing needing a last-minute press.
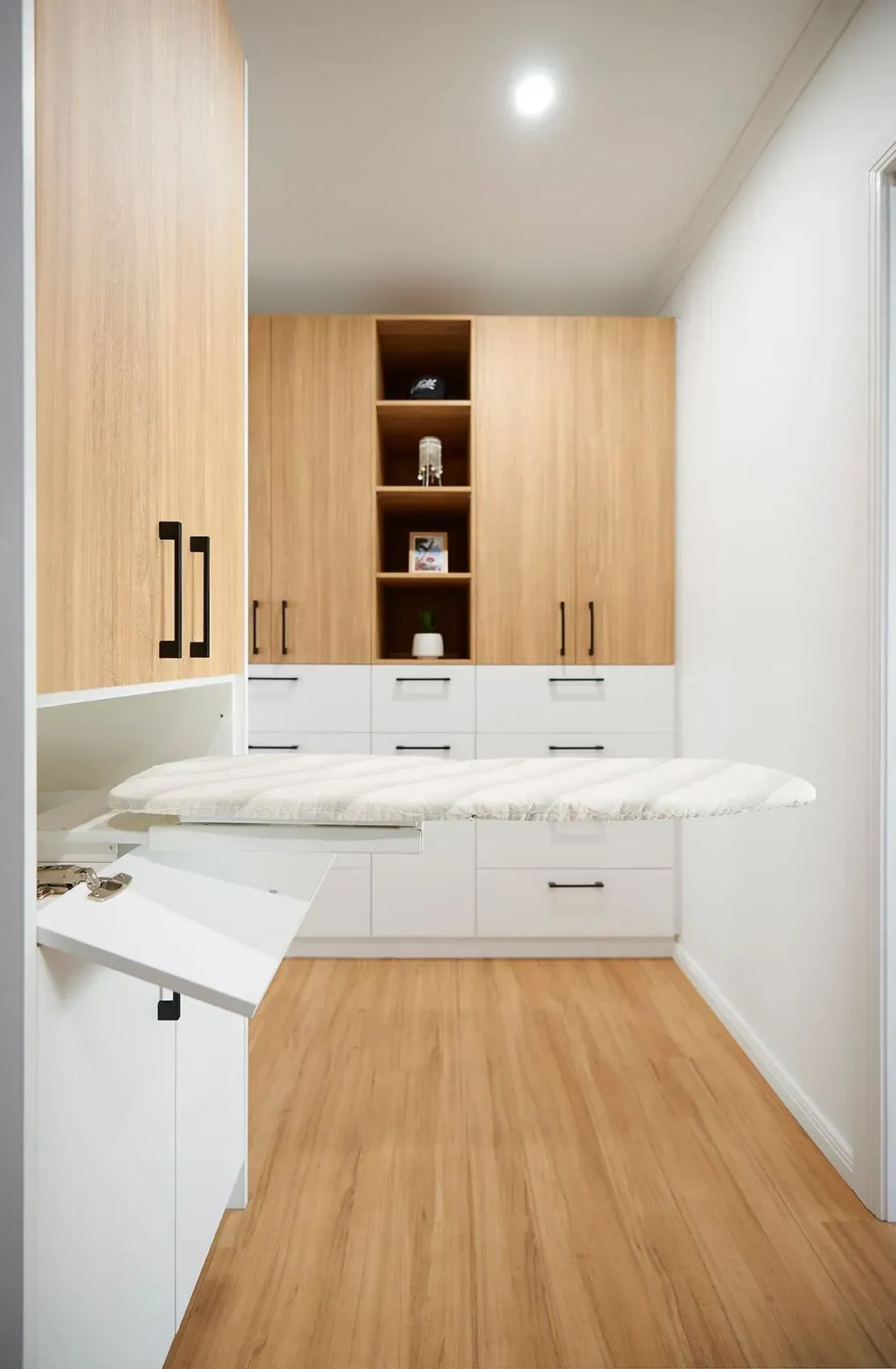
When open, the walk-in robe's ironing centre (above) is hidden from the hallway (below).
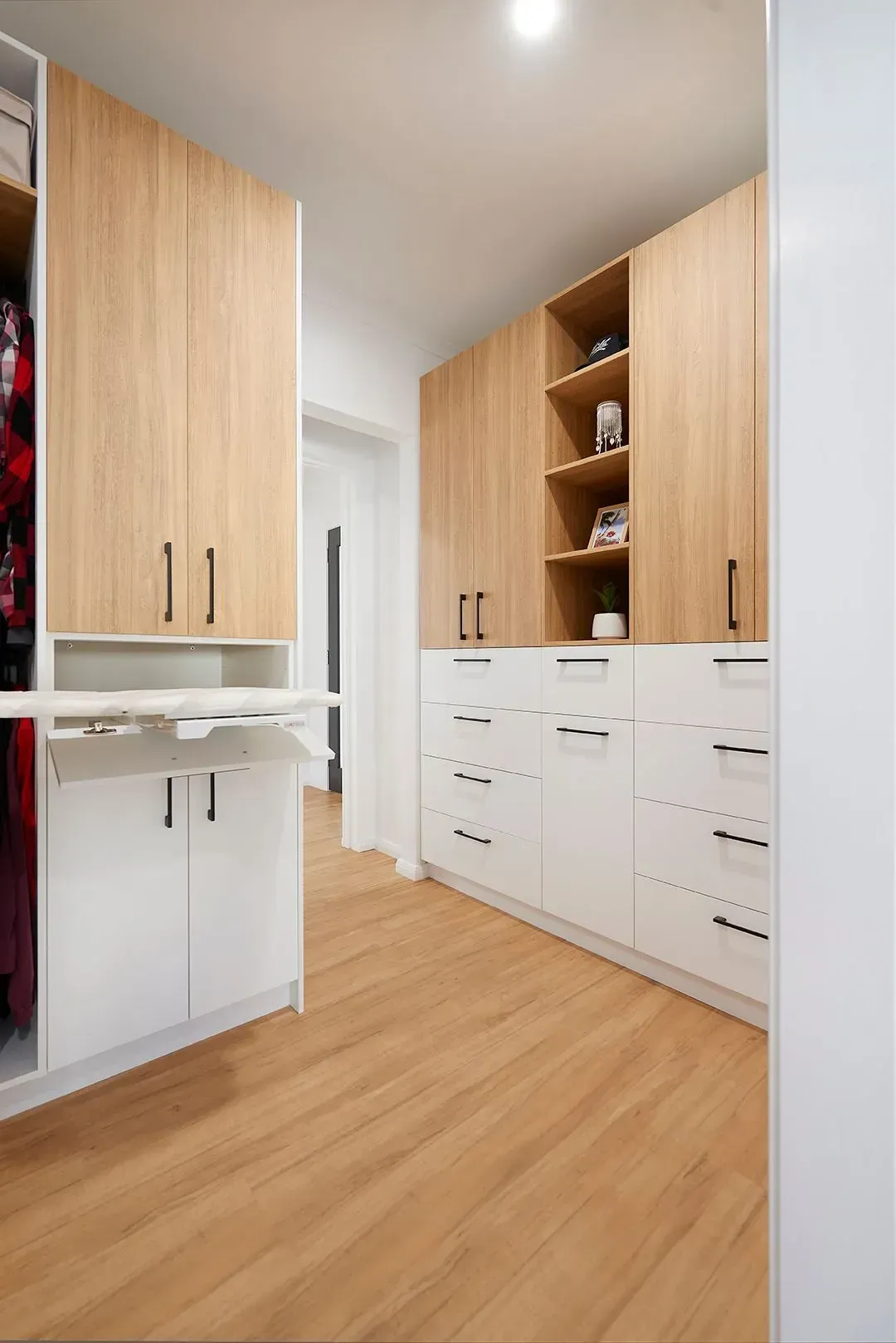
Bathroom vanities and laundry
In the wet areas, Essastone benchtops in Pure Cloud and wall-hung cabinetry in Lamiwood Honey Elm combine with a striking update in design and colour scheme.
The soft neutral tones have replaced combinations of orange and cream (main bathroom and master bedroom ensuite) and black and cream (laundry and nearby powder room).
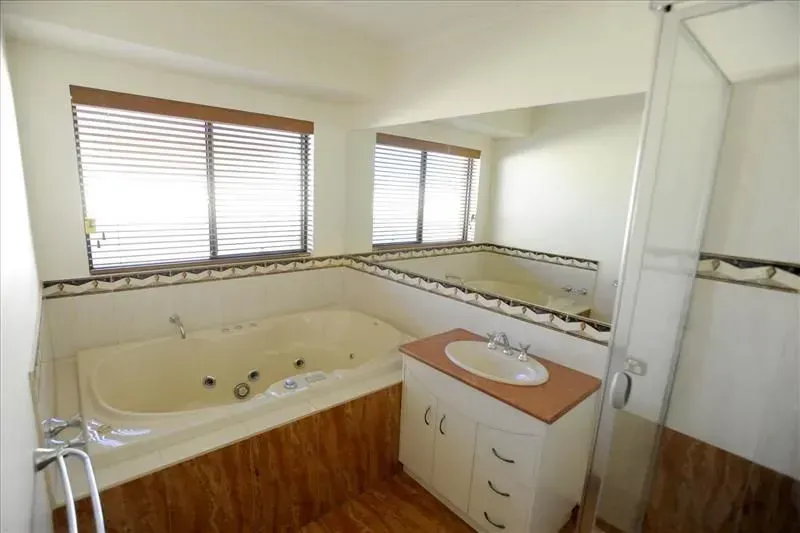
BEFORE: Main bathroom before renovation.
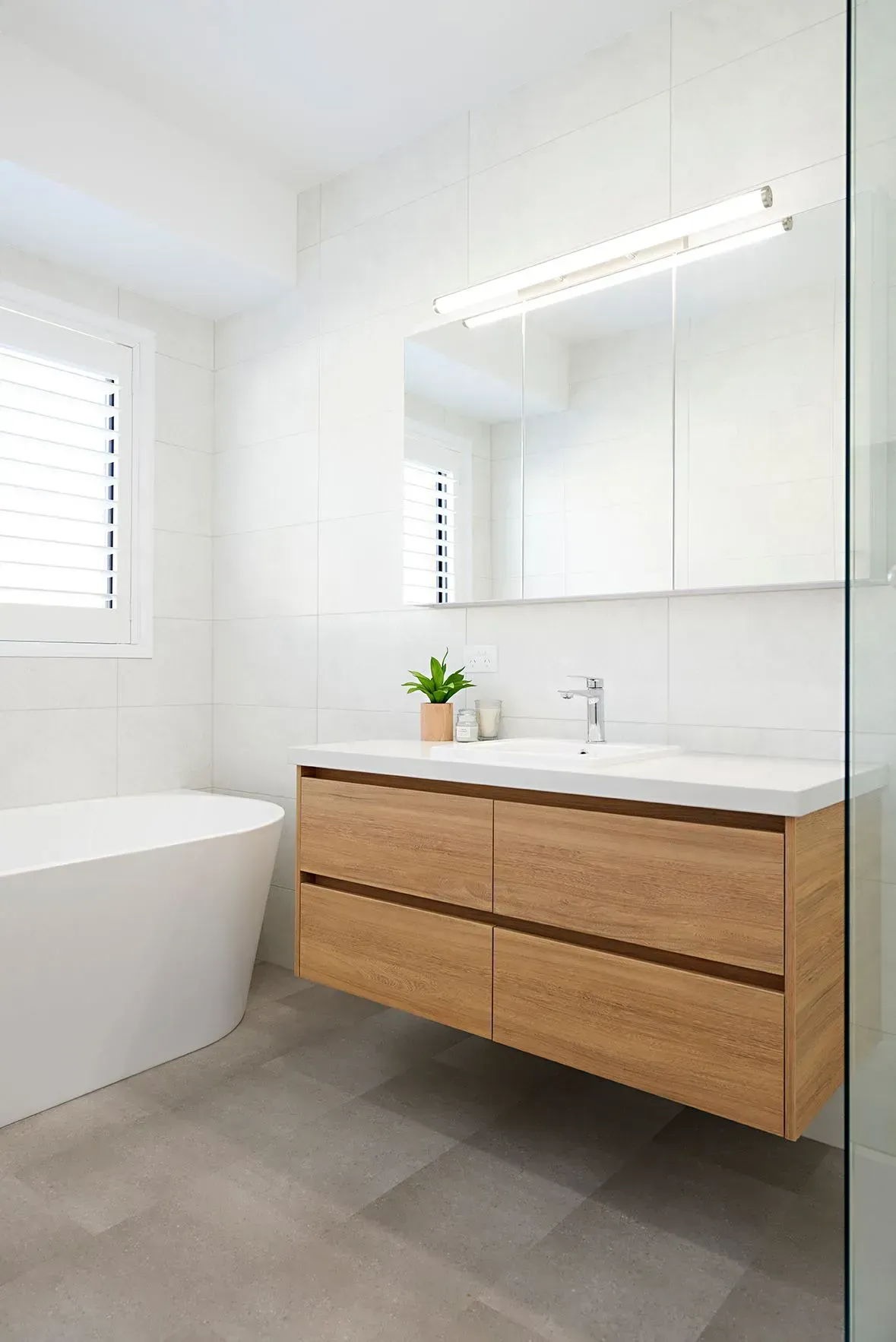
AFTER: Main bathroom after renovation.
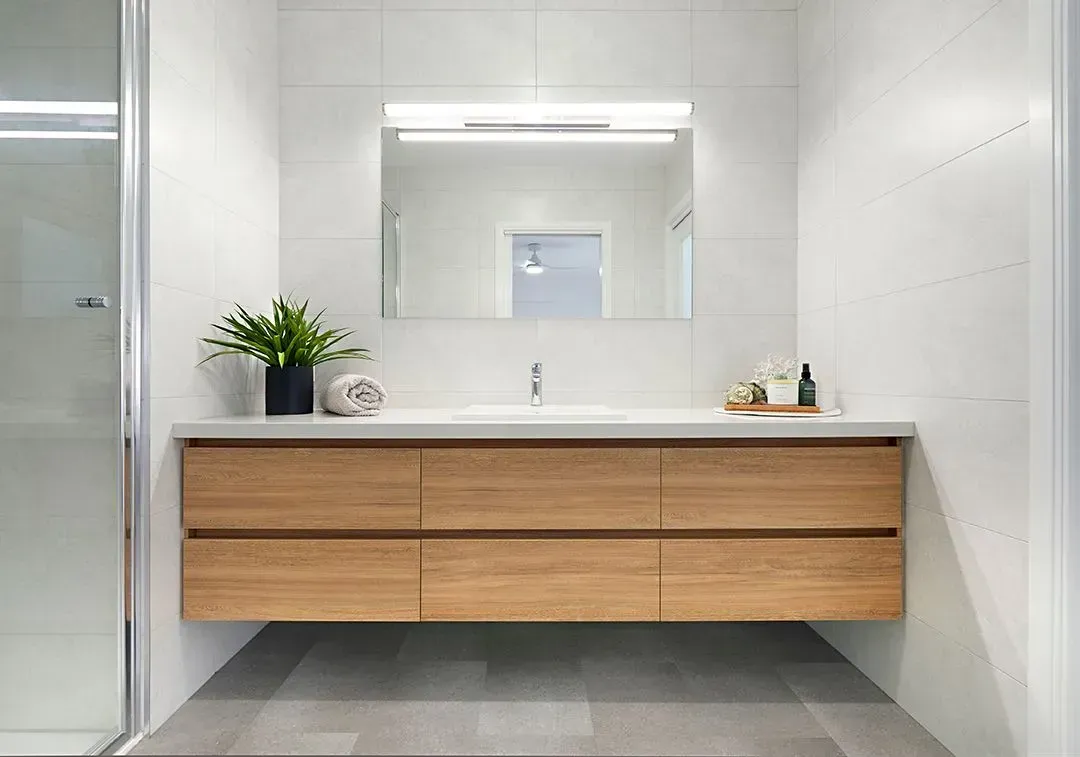
Master bedroom ensuite after renovation.
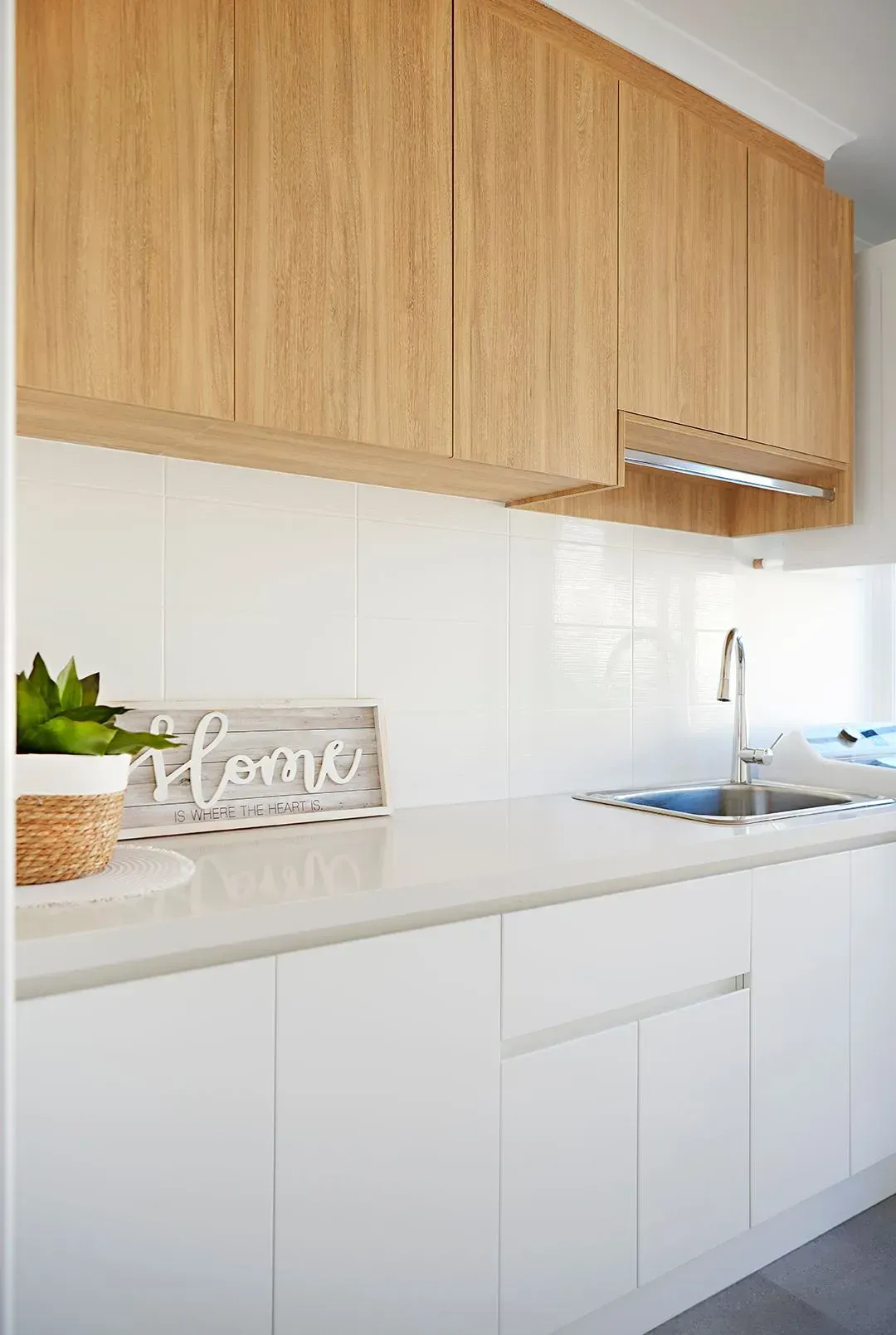
The streamlined new laundry echoes the materials and colours in the home’s wet areas.
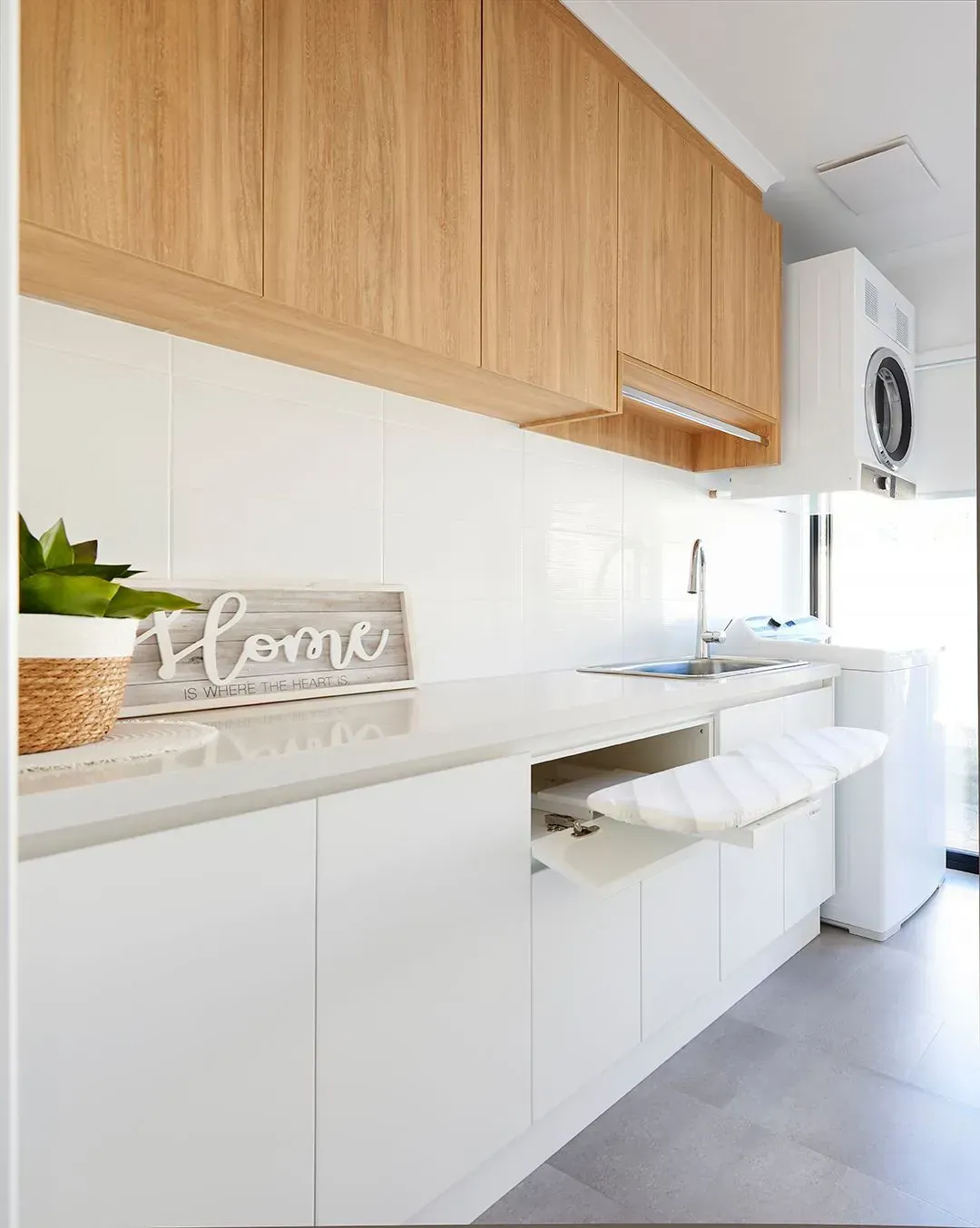
(Above and below) The laundry’s floor and bench space is optimised with space-saving hardware, including two large washing basket drawers to separate washing, pull-out ironing board, and hanging rail.
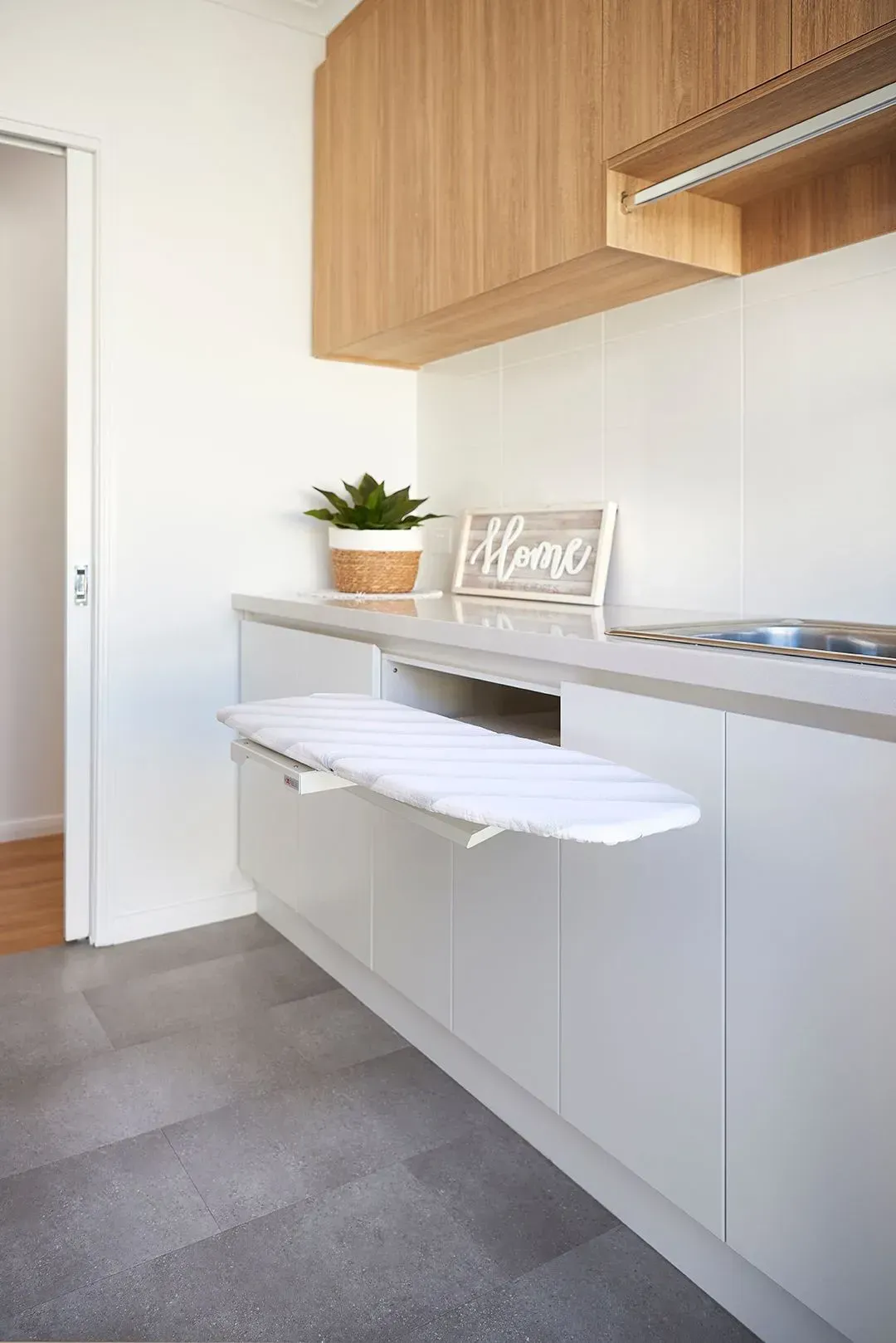
3D design "blew us away"
Thanks to KitchenWise’s 3D design service, the couple were able to refine their design wish list and choose materials and colours with visual ease.
"It blew us away to see our plans on a big screen while the designer made changes as we made decisions," Anita says.
Peter admits viewing the 3D plans was the first time he grasped Anita’s renovation vision, recalling his initial reluctance to buy the house: “It was well built, but not our style. At first, I was totally not interested in renovating.”
While instantly seeing makeover potential, Anita agrees the KitchenWise 3D-design consultation brought the project into sharp focus: “It all came to life before our eyes and made it so easy to visualise the final look.”
Book your consultation
If you are planning a single room or full-scale renovation, KitchenWise is ready to help bring your dream to reality.
Contact us today on 5831 2077 to book a free on-site design consultation.
View some of our client's 3D designs.
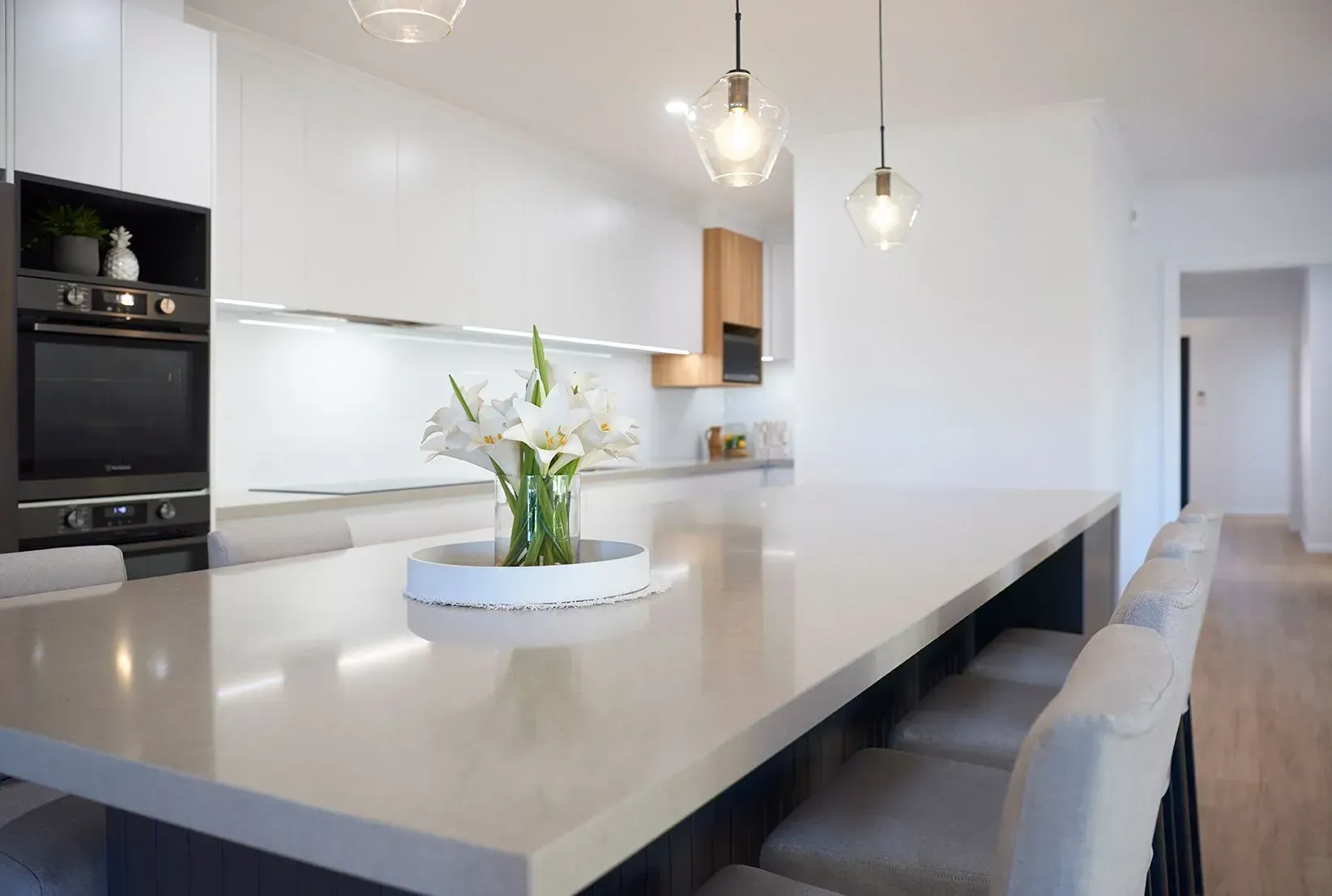
QUICK LINKS
CONTACT INFORMATION
Tel: 03 5831 2077
Email: info@kitchenwise.com.au
Address: 6 Telford Drive, Shepparton, VIC 3630




