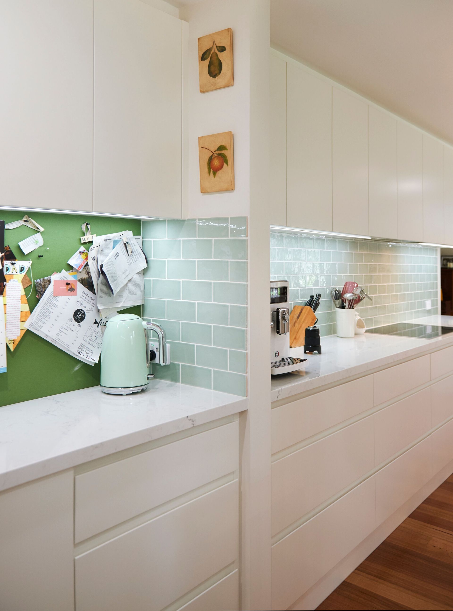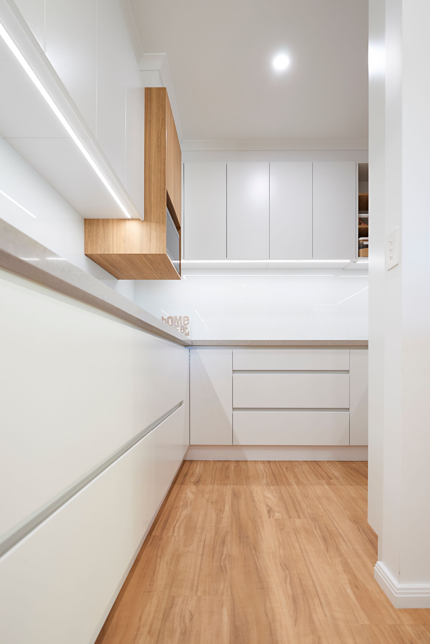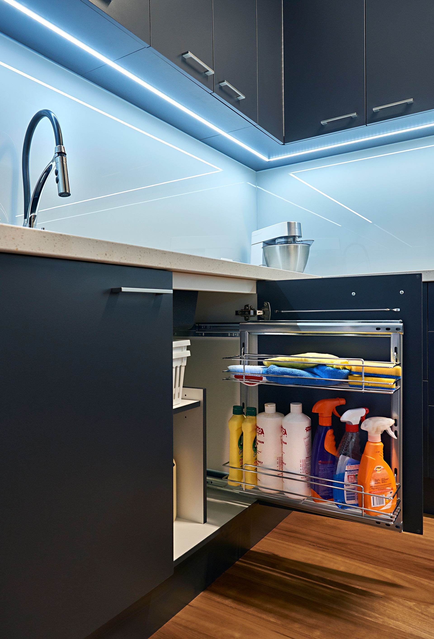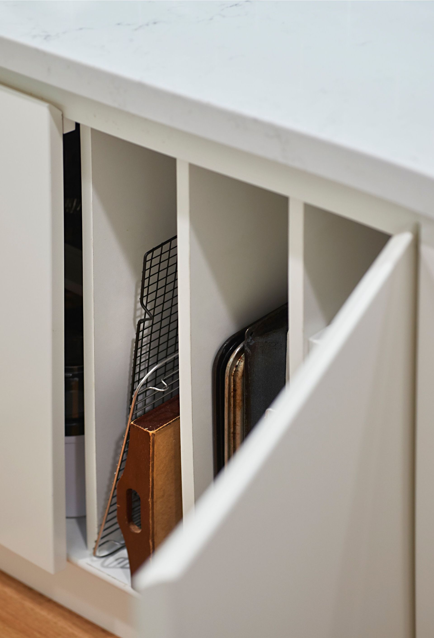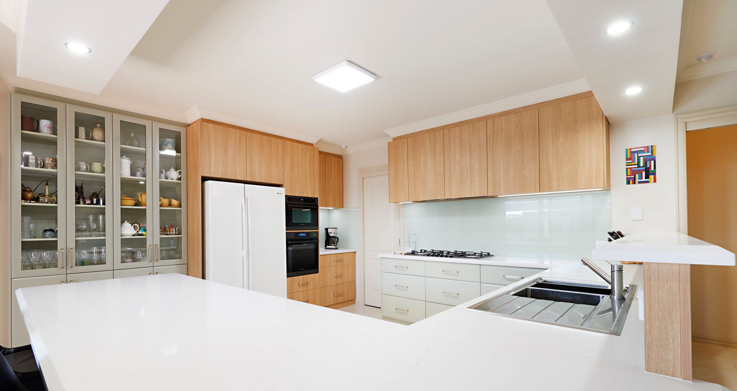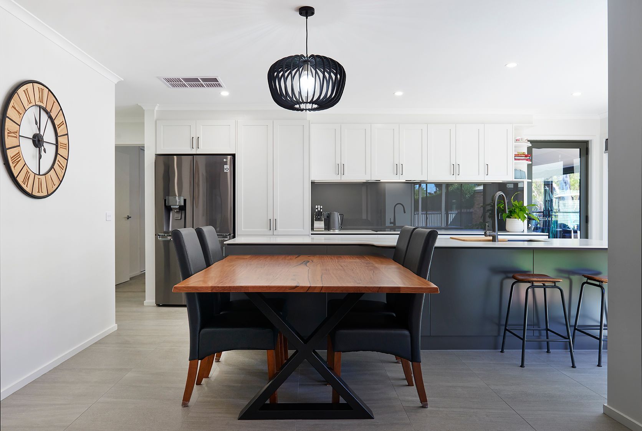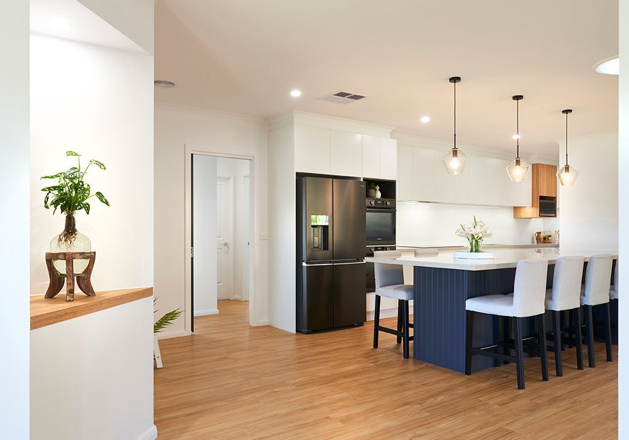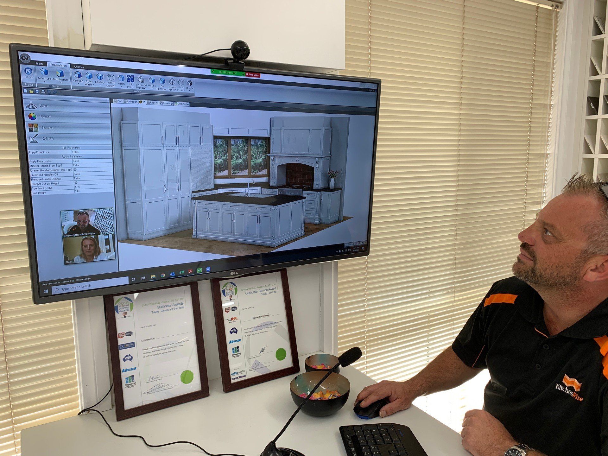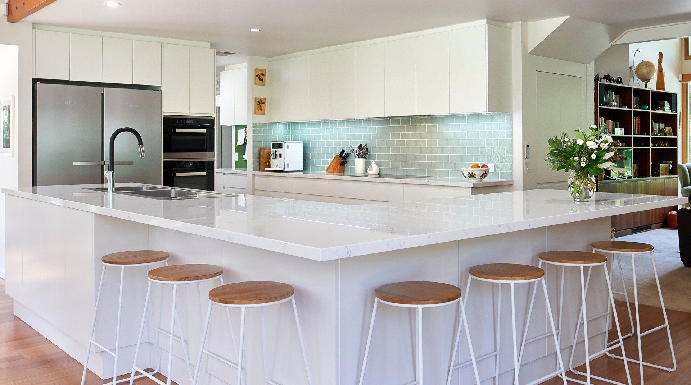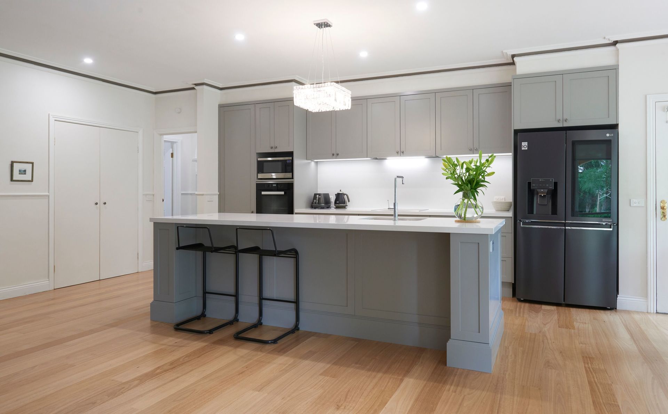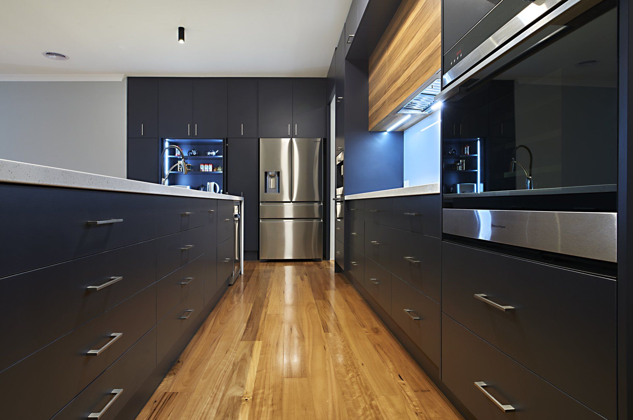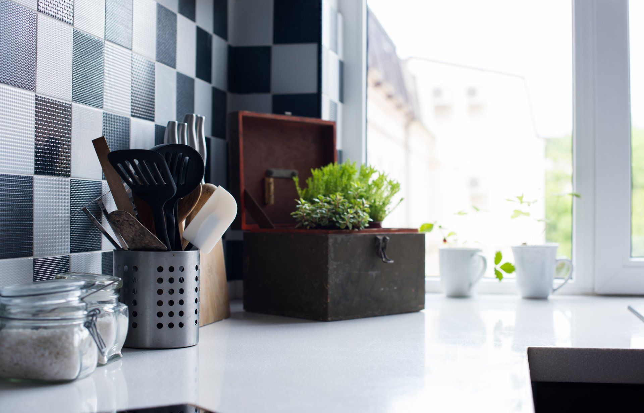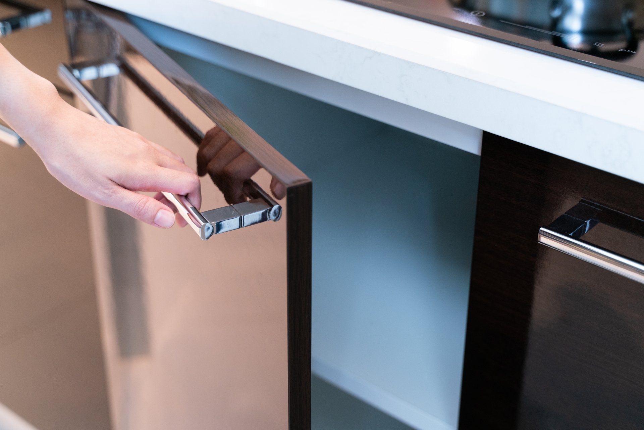Butler's pantries
Kitchen plus butler's pantry: things to consider
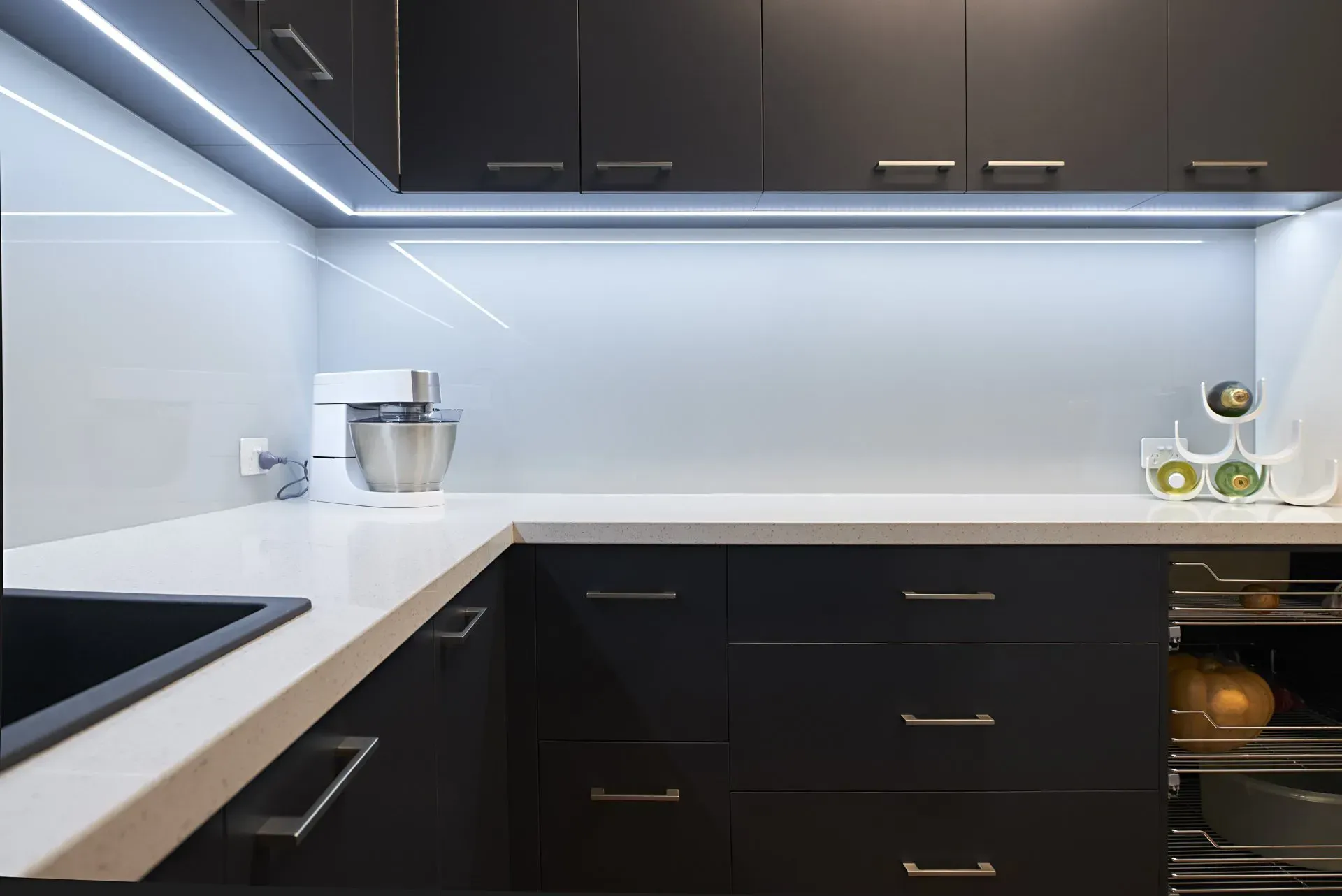
Butler’s pantries are a rising trend in Australian kitchens.
With our love for open-plan living and entertaining, a growing number of renovators and home builders are seeking more kitchen storage and benchtop – and space to hide food prep mess from guests.
So, while historically the work domain of a butler employed by the wealthy, butler’s pantries are now a mainstream inclusion in modern kitchen designs. No butler needed!
What is needed, however, is careful planning with a kitchen specialist to design a butler's pantry that best meets your needs.
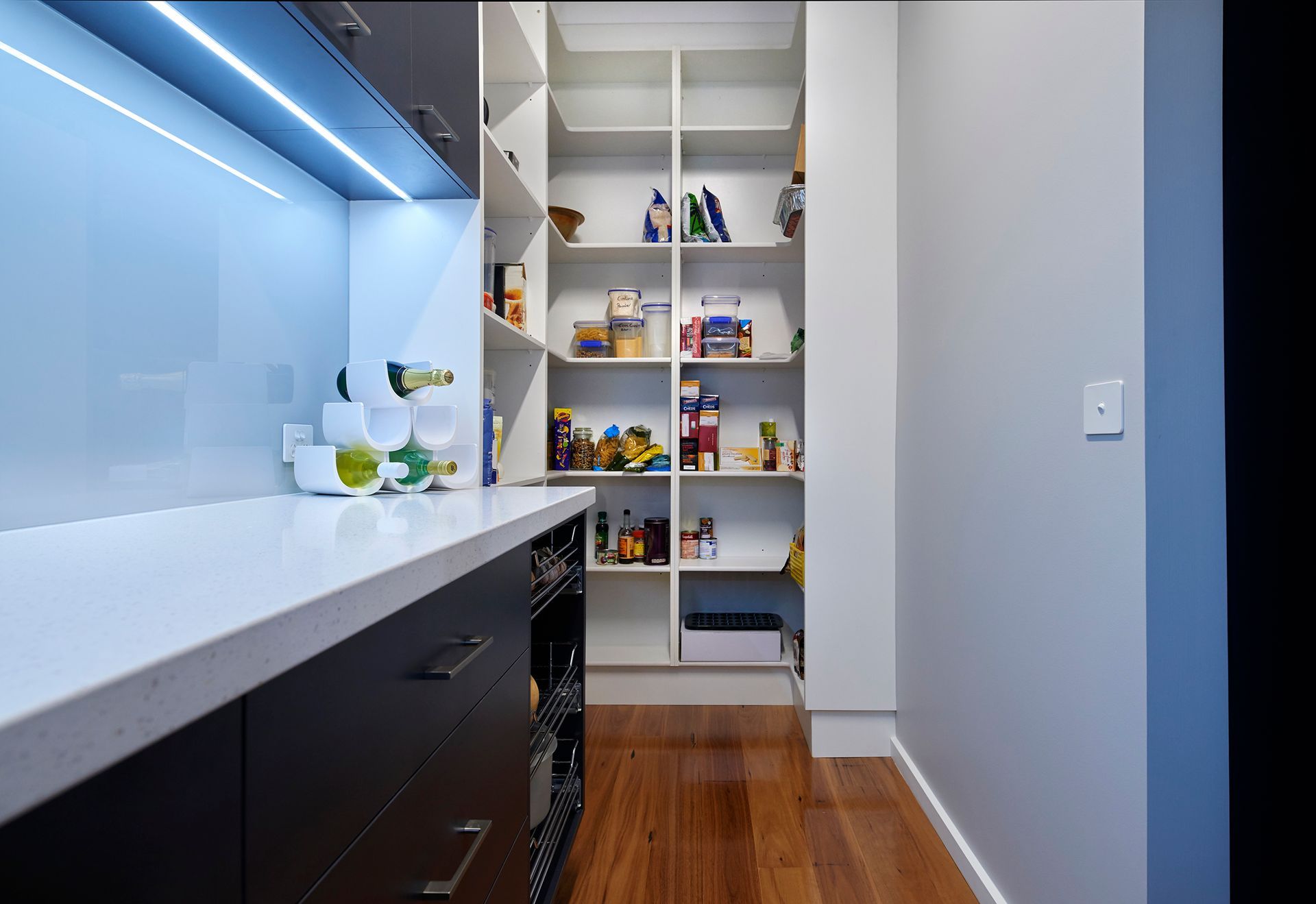
Here is what KitchenWise designers discuss with clients who have a butler's pantry on their wish list:
Space
The area you need depends on what appliances are required in the room.
Ideally, a butler’s pantry should be at least 1.6m wide and 2.2m deep. This space allows for a 60cm-deep benchtop that would fit a fridge, oven, microwave and sink.
However, if the room is only 1.2m wide, we suggest shelving and benchtop to be 40cm deep to maintain a walk space of 80cm (the width of most doorways).
If you have 2.4m by 3m of space available, your work area will be about the size of a small kitchen.
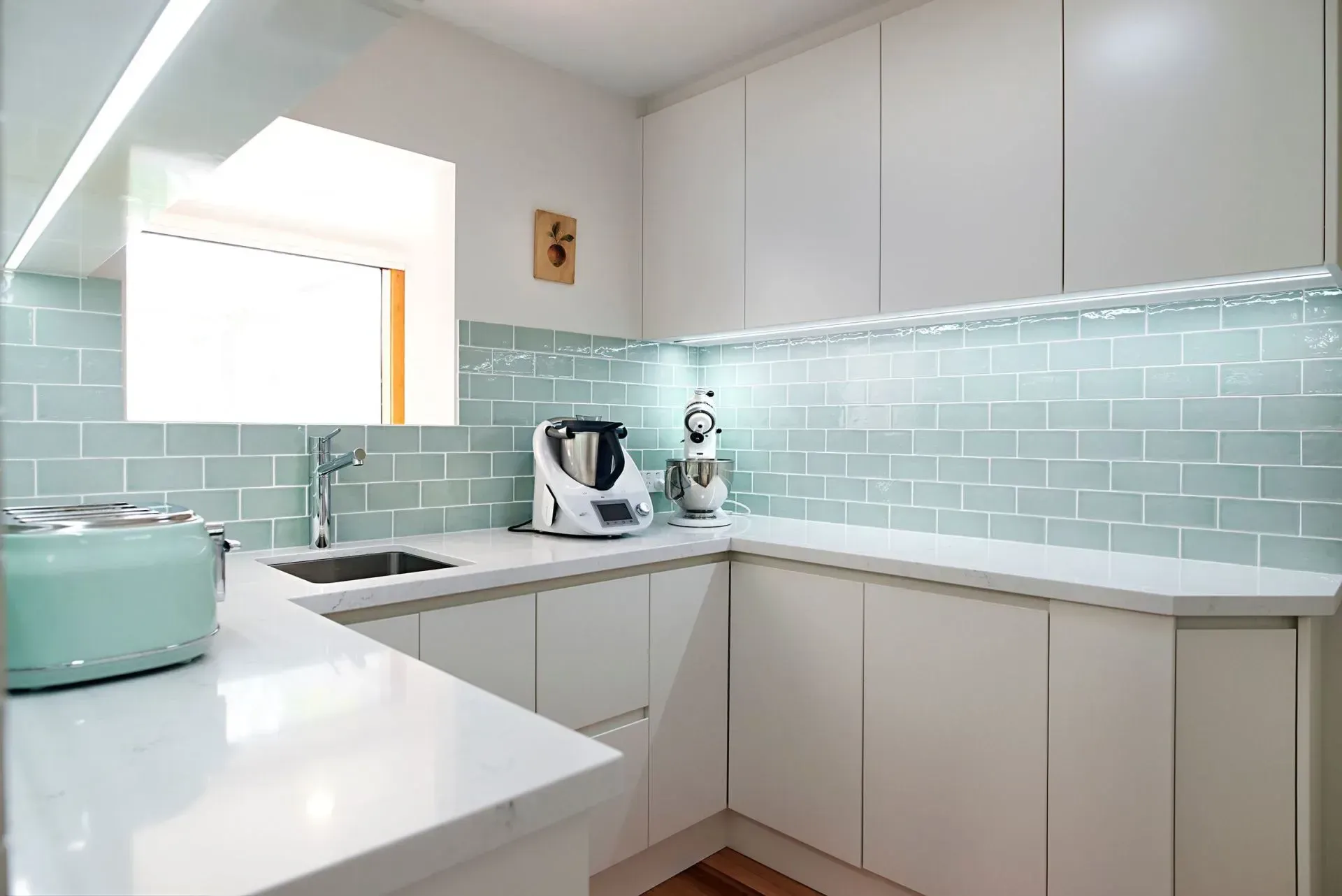
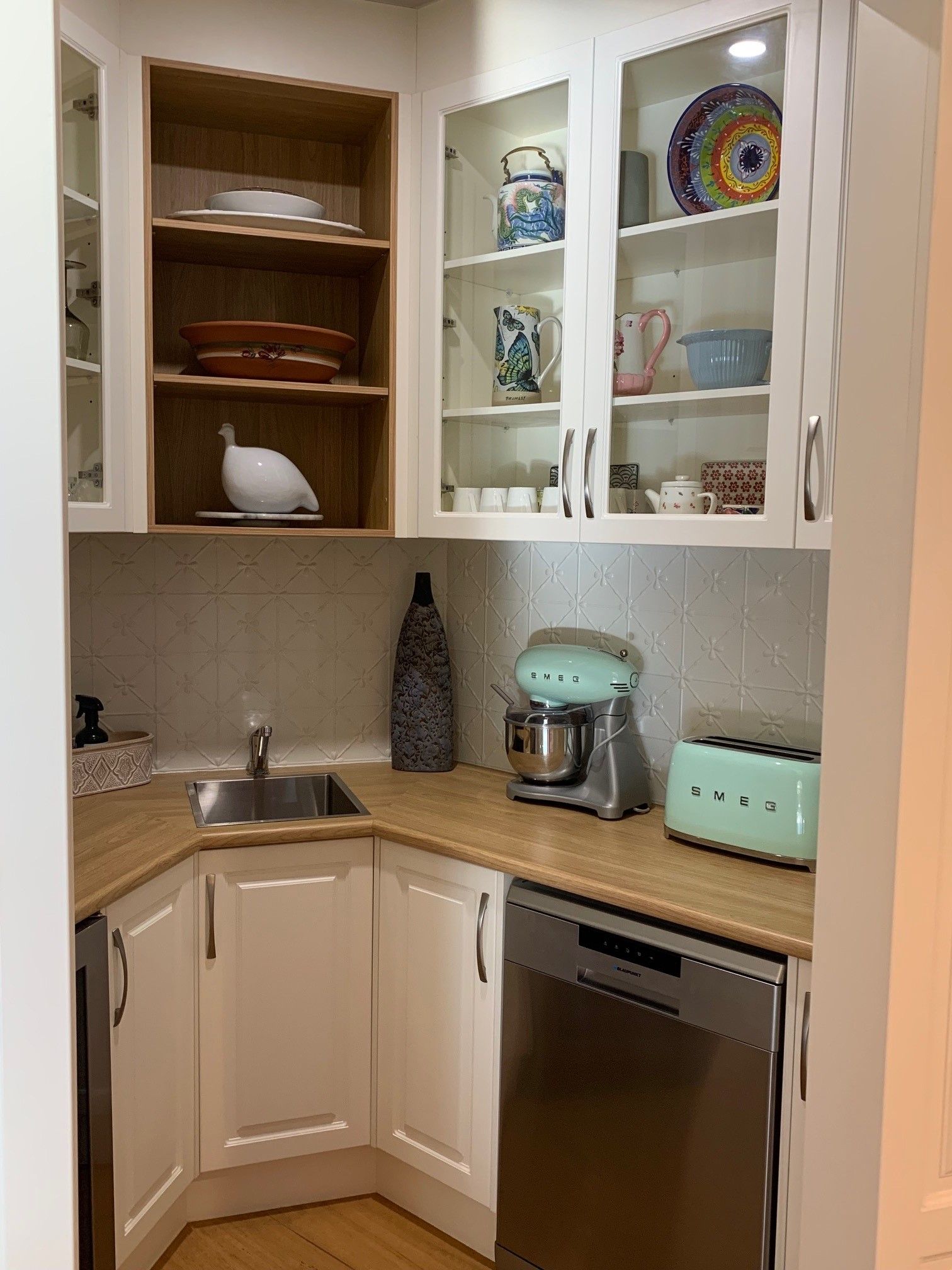
Shape
The shape of your butler’s pantry will depend on available space, and whether you want the pantry to be fully or partially hidden from the main kitchen, dining and living areas.
Shapes include:
- Straight-line (galley) – suitable for areas of 1.6m
- L-shaped – suitable for areas more than 1.6m
- U-shape – suitable for large areas
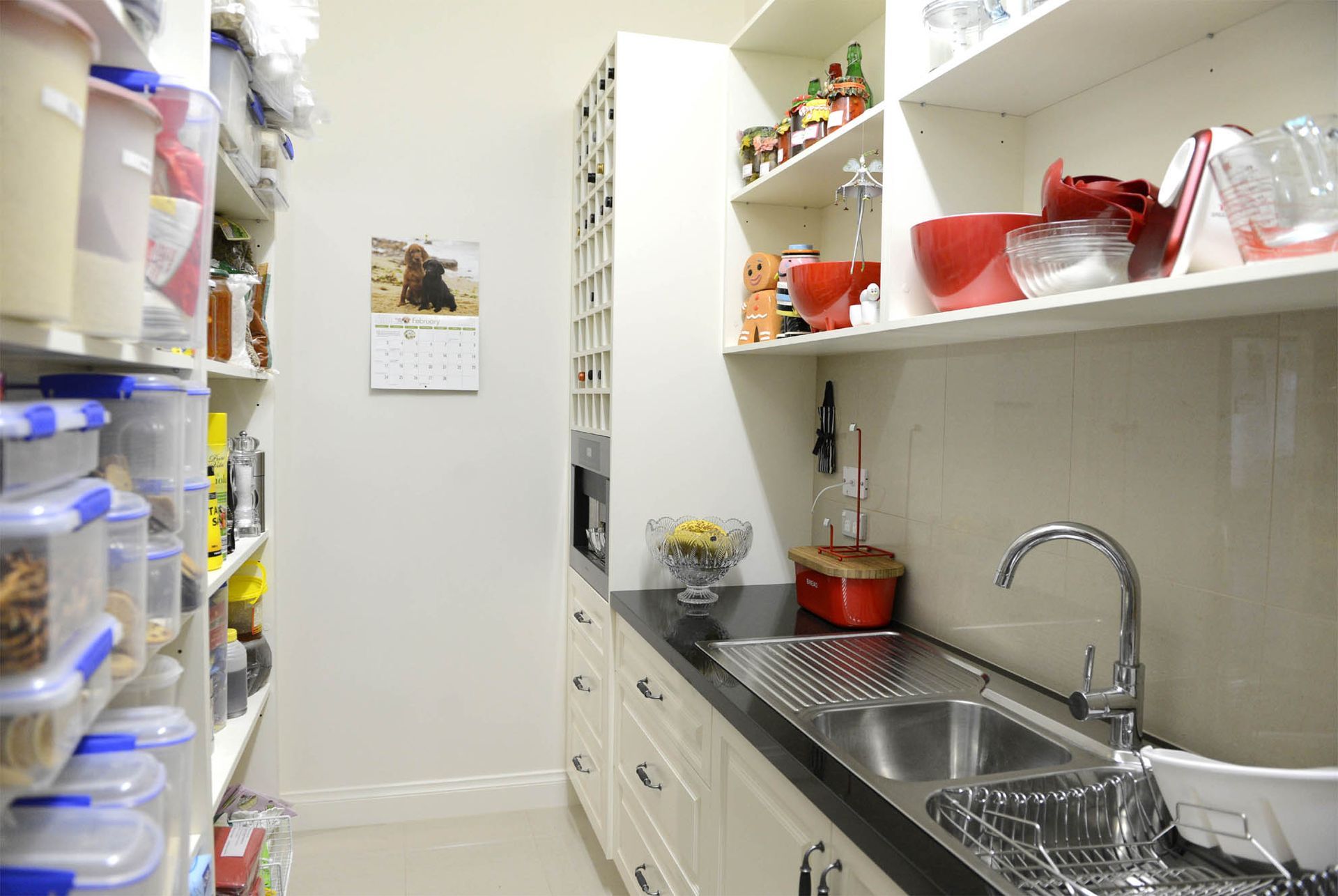

Function
A butler’s pantry is a kitchen within a kitchen. Think of it as a walk-in pantry and kitchenette.
When planning your butler's pantry, KitchenWise designers establish what large, medium and small appliances you plan to use in the space. Do you need to permanently house a blender, Thermomix or coffee machine on the benchtop?
Do you want to have an under-bench or over-bench microwave space? Do you want to accommodate a wall oven, dishwasher, wine fridge or in-built wine cube?
And we discuss what needs to be stored and accessed often, or less frequently? Do you want the pantry completely hidden from the main kitchen, or a partial feature and extension of the space? For example, some clients choose to have their coffee machine or a decorative display seen as a feature from the open-plan area, and other's prefer a streamlined flow from kitchen to butler's pantry.
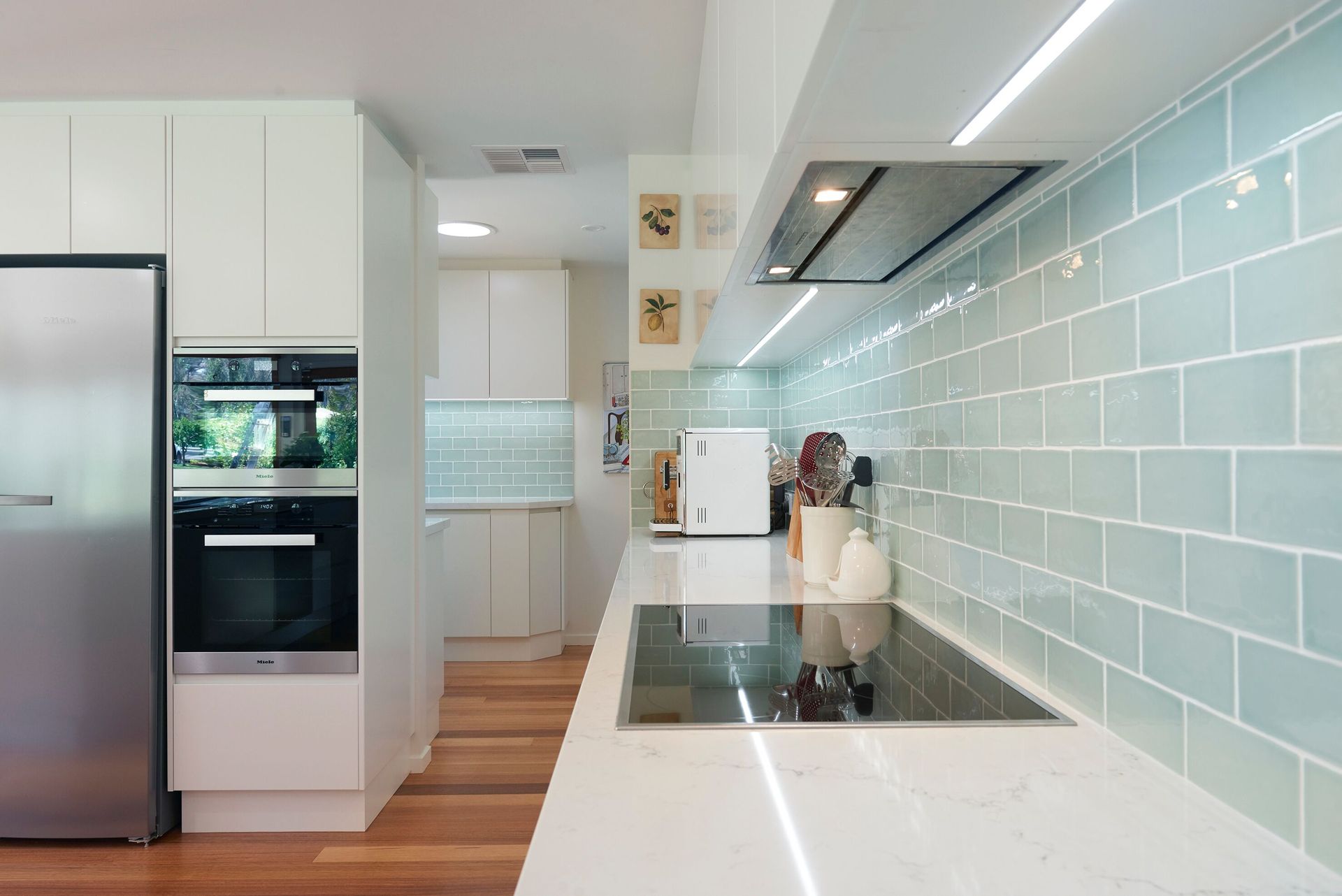
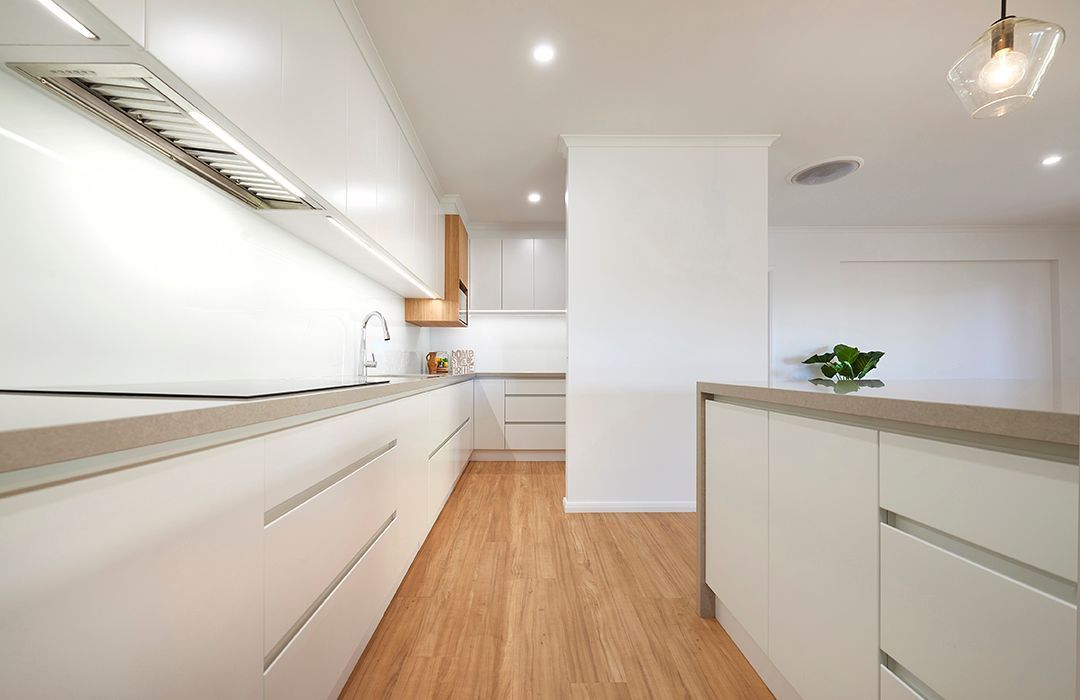
Heat and moisture
We also need to consider the heat and moisture which generates from appliances. So, we discuss whether some form of extraction is needed.
Power points
The number and placement of appliances will determine where power points are needed to ensure full functionality of your butler’s pantry.
Task lighting
Whether or not you have natural lighting from a window or skylight, task lighting needs to be considered during the design stage for your food preparation and cleaning zones.
Finishes
Your budget and personal preferences will determine the finishes and hardware you choose.
You may prefer basic, open cabinetry to save manufacturing costs – or incorporate drawers, space saving hardware, attractive doors or integrated appliances.
There are plenty of options for a luxurious look, even for the budget conscious. For example, we can match your kitchen’s stone benchtop with a look-alike laminate in the pantry. Or, we can match your kitchen’s gloss doors with melamine doors in the pantry
Other trades
It’s a small area, but a butler’s pantry still requires multiple tradespeople to ensure the space is a functional and pleasant work zone which meets Australian safety standards. If required, KitchenWise organises all the relevant tradespeople for your project, such as electrician, plumber, painter, and glazier or tiler for splashbacks.
Book a design consultation
If you are dreaming of a new kitchen with a butler's pantry, contact KitchenWise to book a design consultation. Phone 5831 2077.



