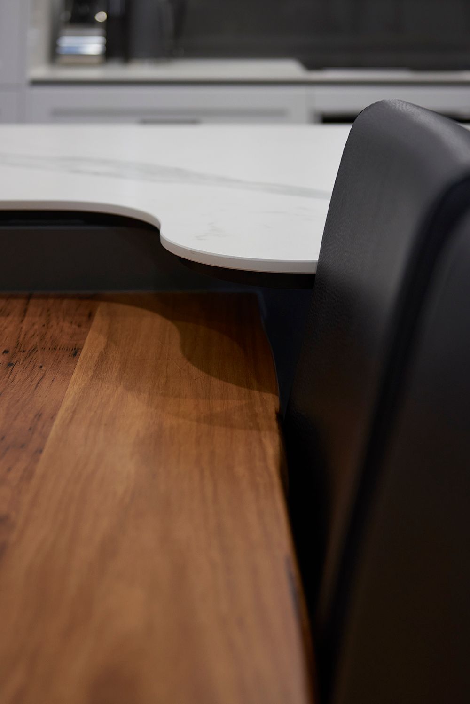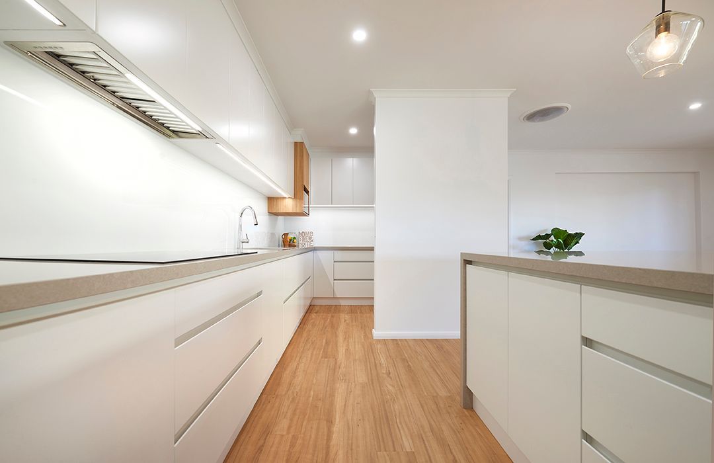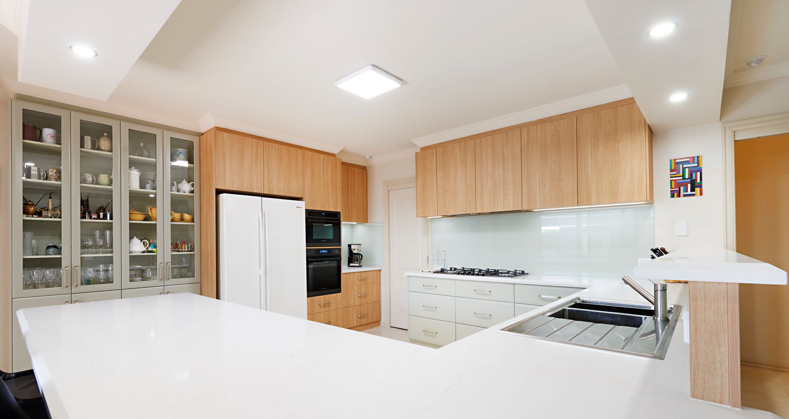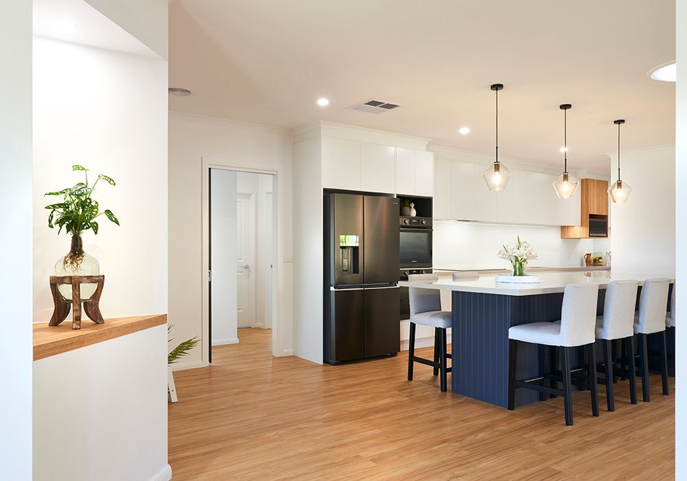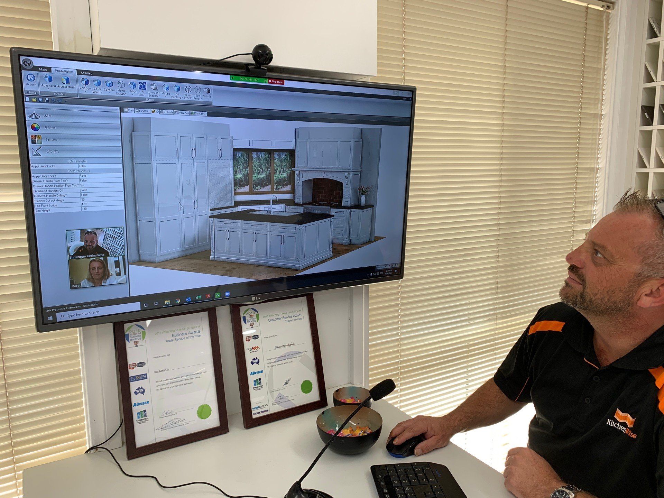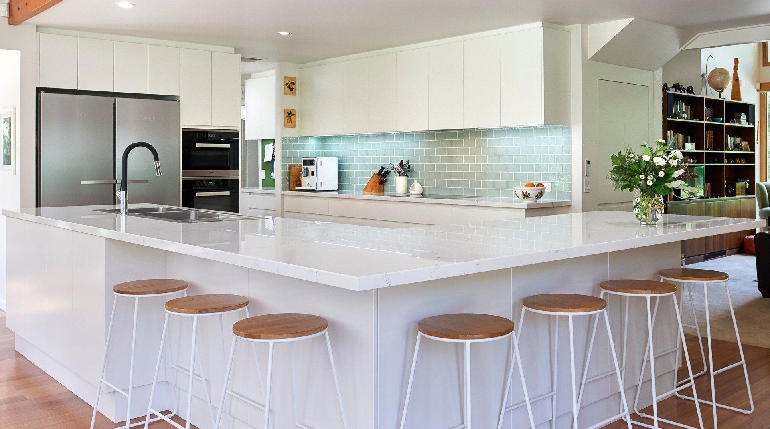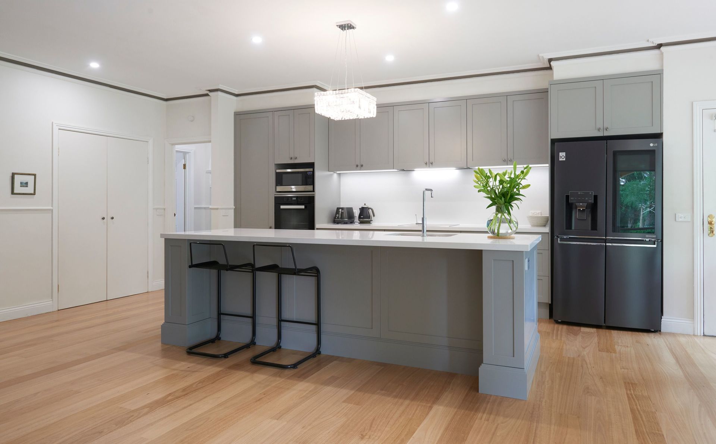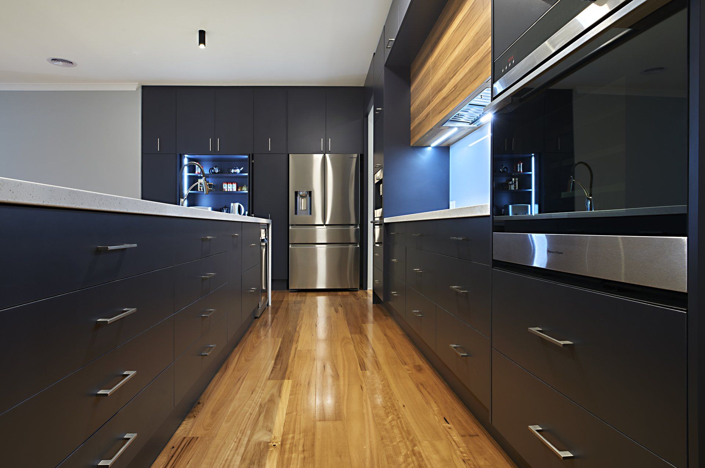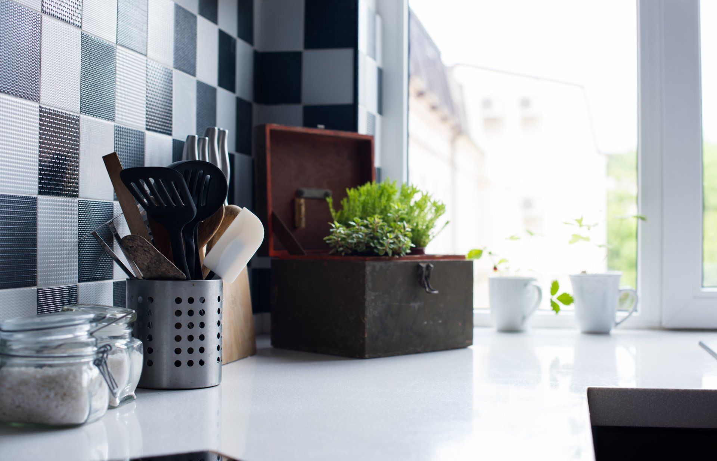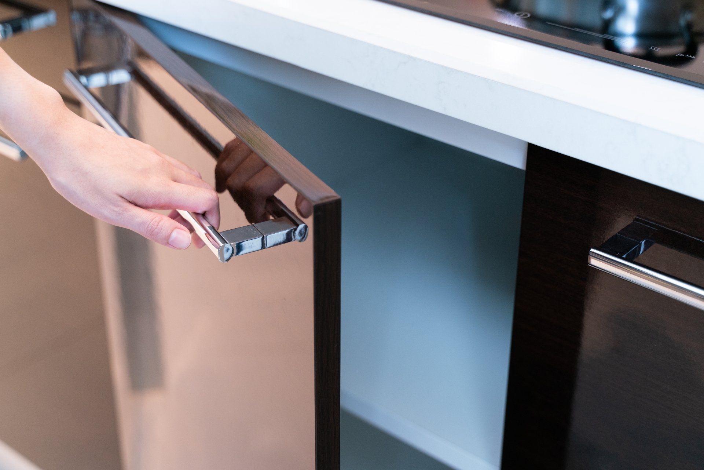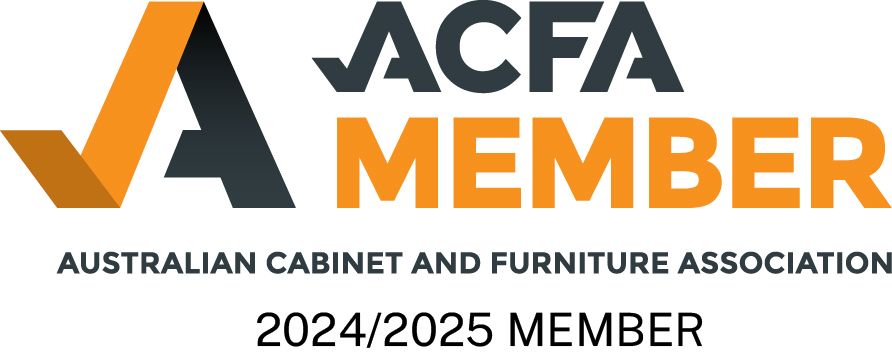Kitchen island with table attached
Renovation: Kitchen | Bathroom | Laundry | Entertainment units
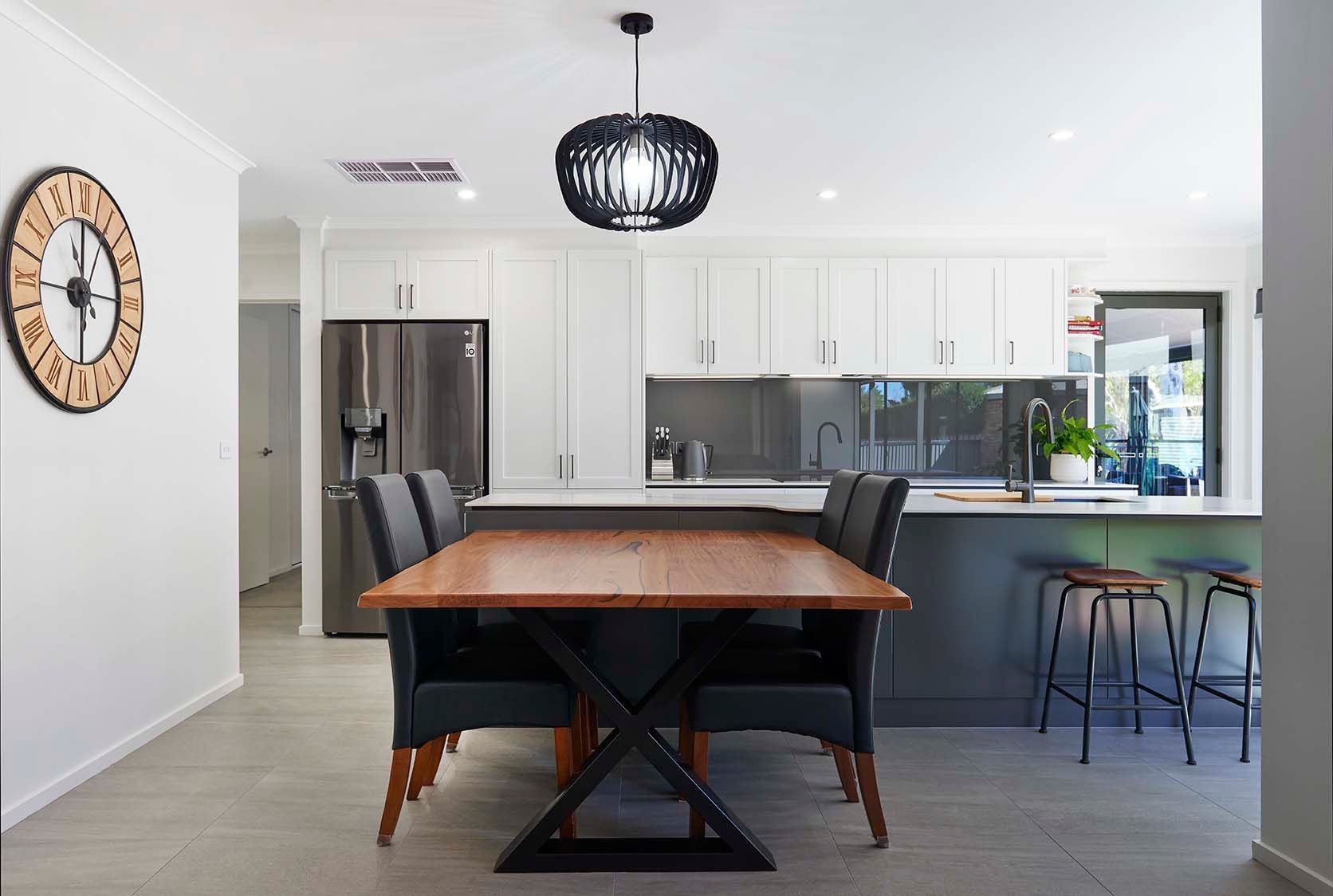
A new kitchen with reimagined dining space has transformed the function and flow of Tania and Cameron’s Kialla Lakes home.
KitchenWise replaced their family of five’s “pokey” U-shaped kitchen and “tucked around the corner dining room” with a spacious island kitchen with table attached, and breakfast bar. The renovation also features modern bathroom vanity, laundry cabinets, and two entertainment units by KitchenWise.
“We lost the dining room to expand the kitchen, and moved some walls and doorways around to make it work,” Tania says.
“Our kitchen is now the centre of our home. I love how everything works and flows, and how we can enjoy our family environment better.”
-
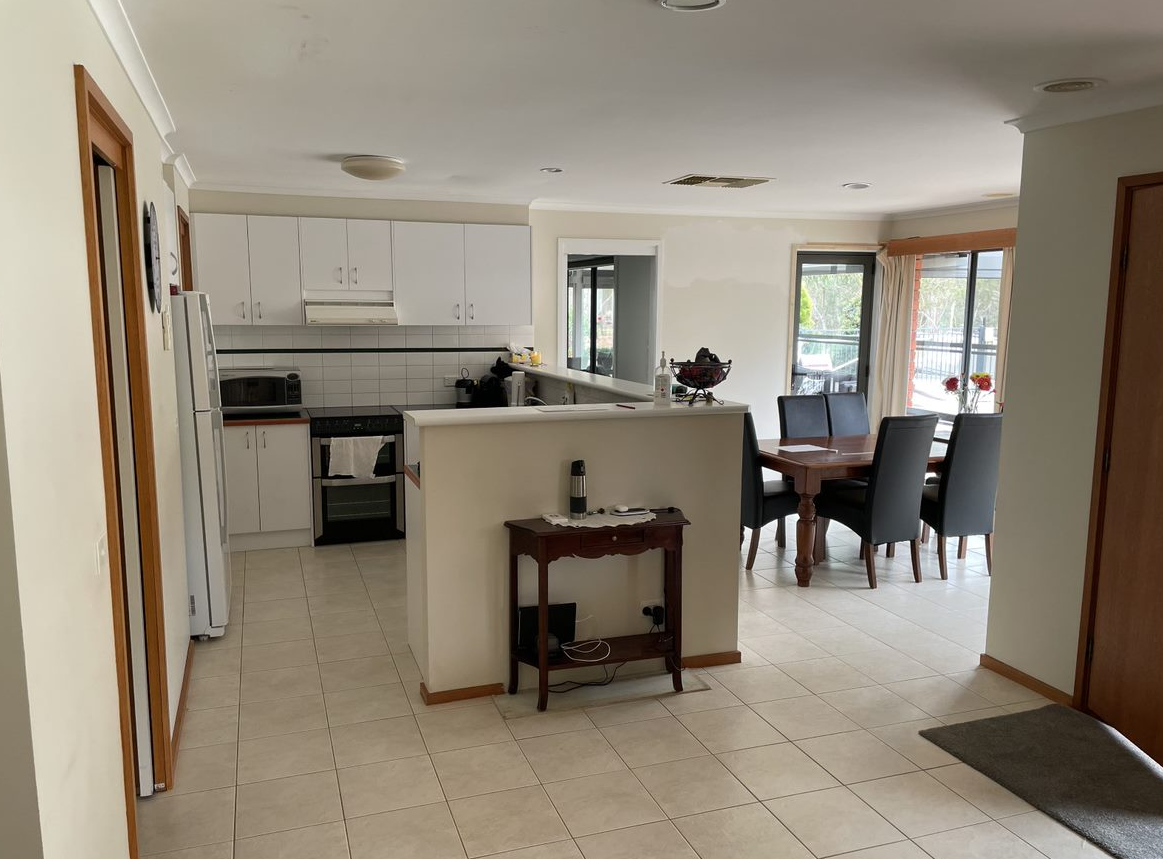
Kitchen & dining room
BEFORE: Kitchen and dining room, seen from family room
Button 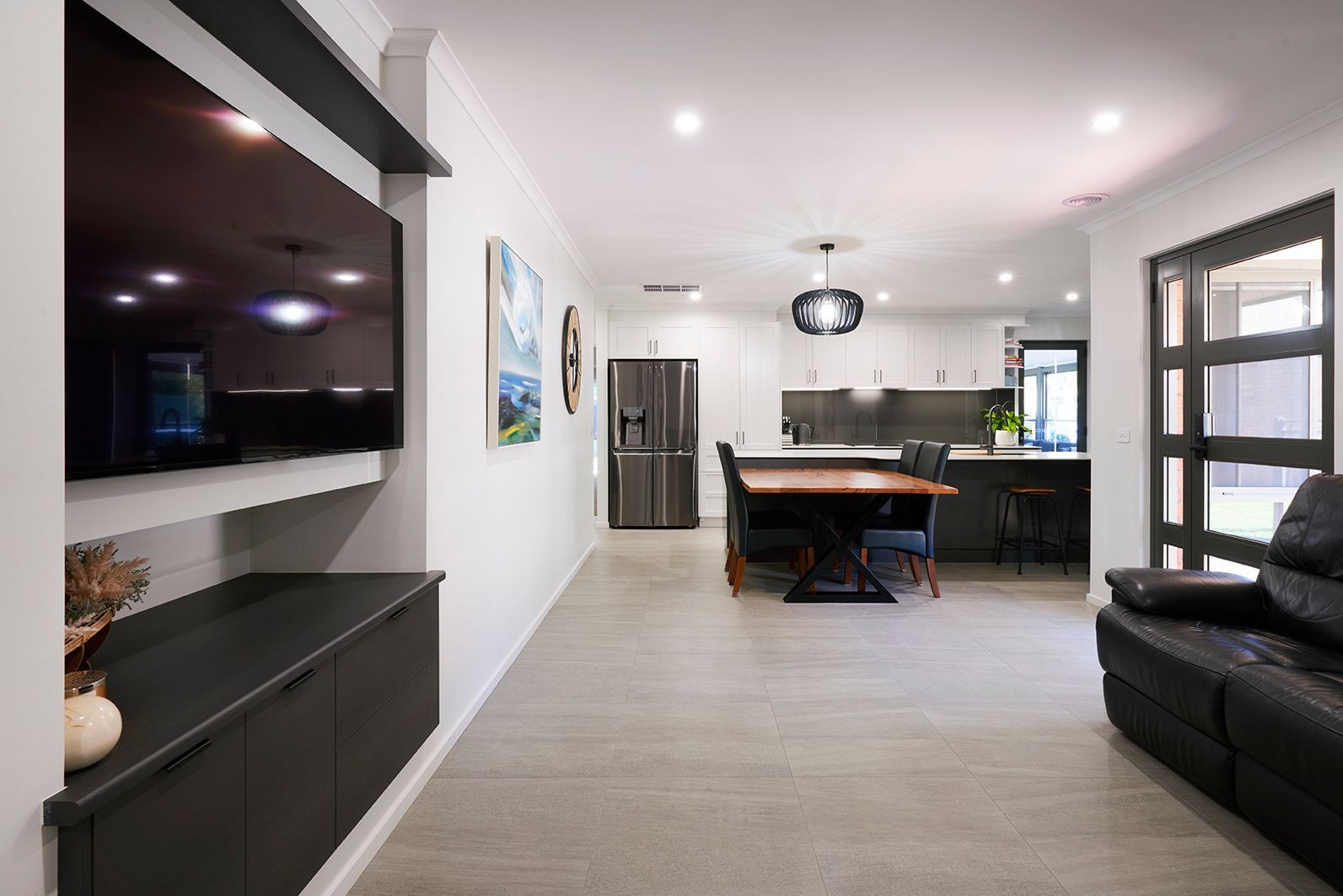
Slide title
Island kitchen with table attached, seen from revamped family room
Button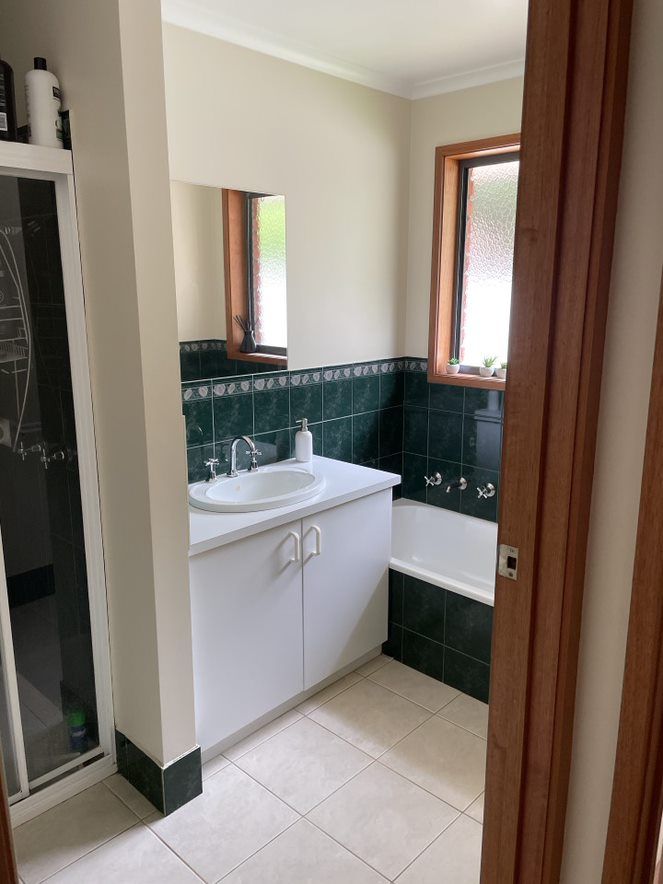
Bathroom
BEFORE: Bathroom
Button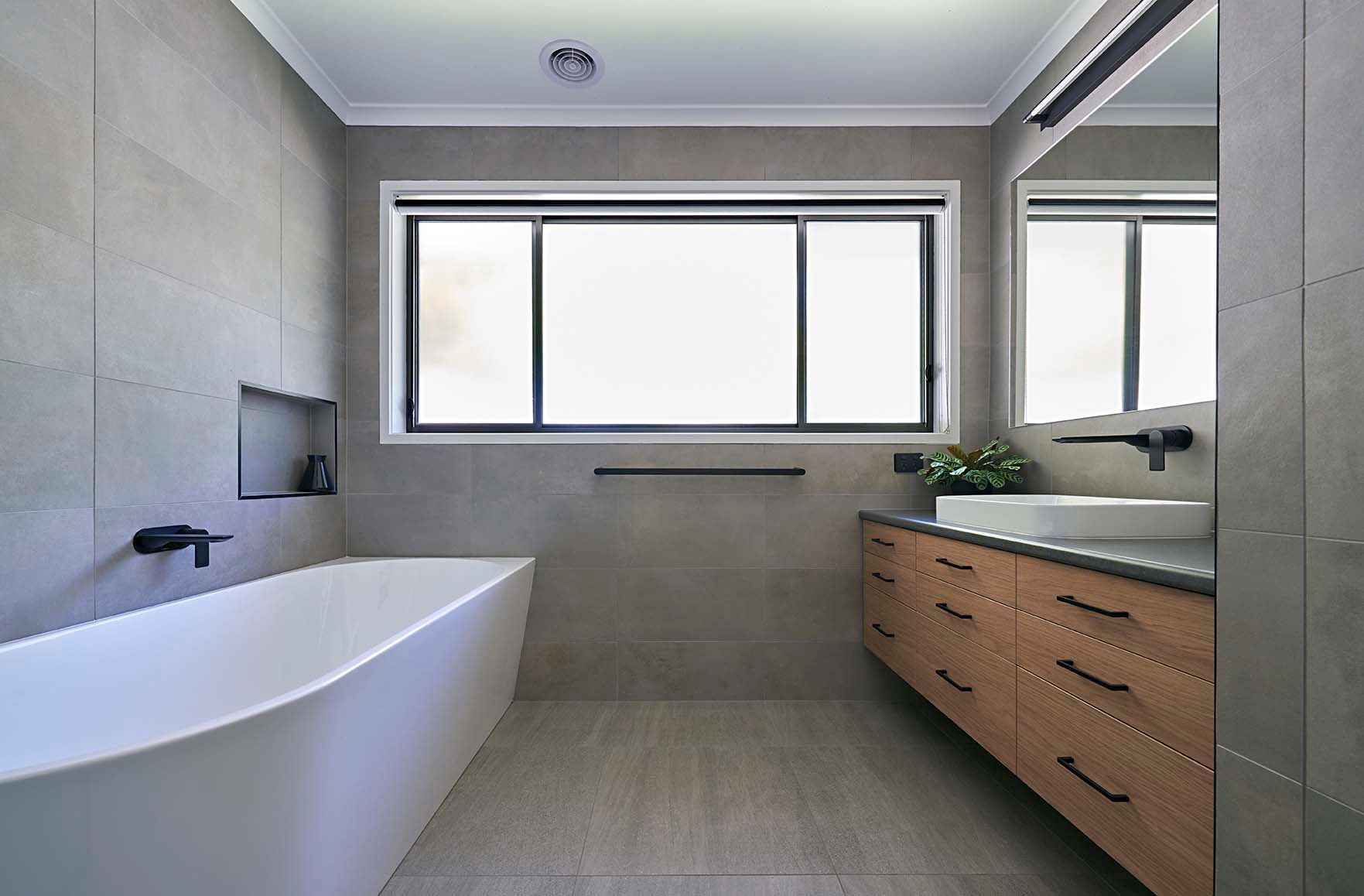
Slide title
AFTER: Bathroom
Button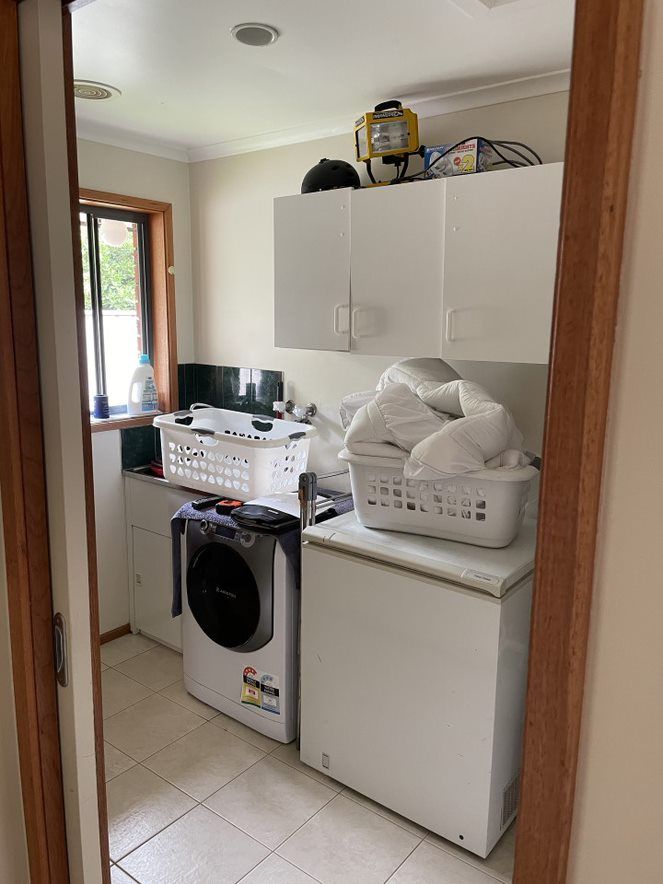
Laundry
BEFORE: Laundry
Button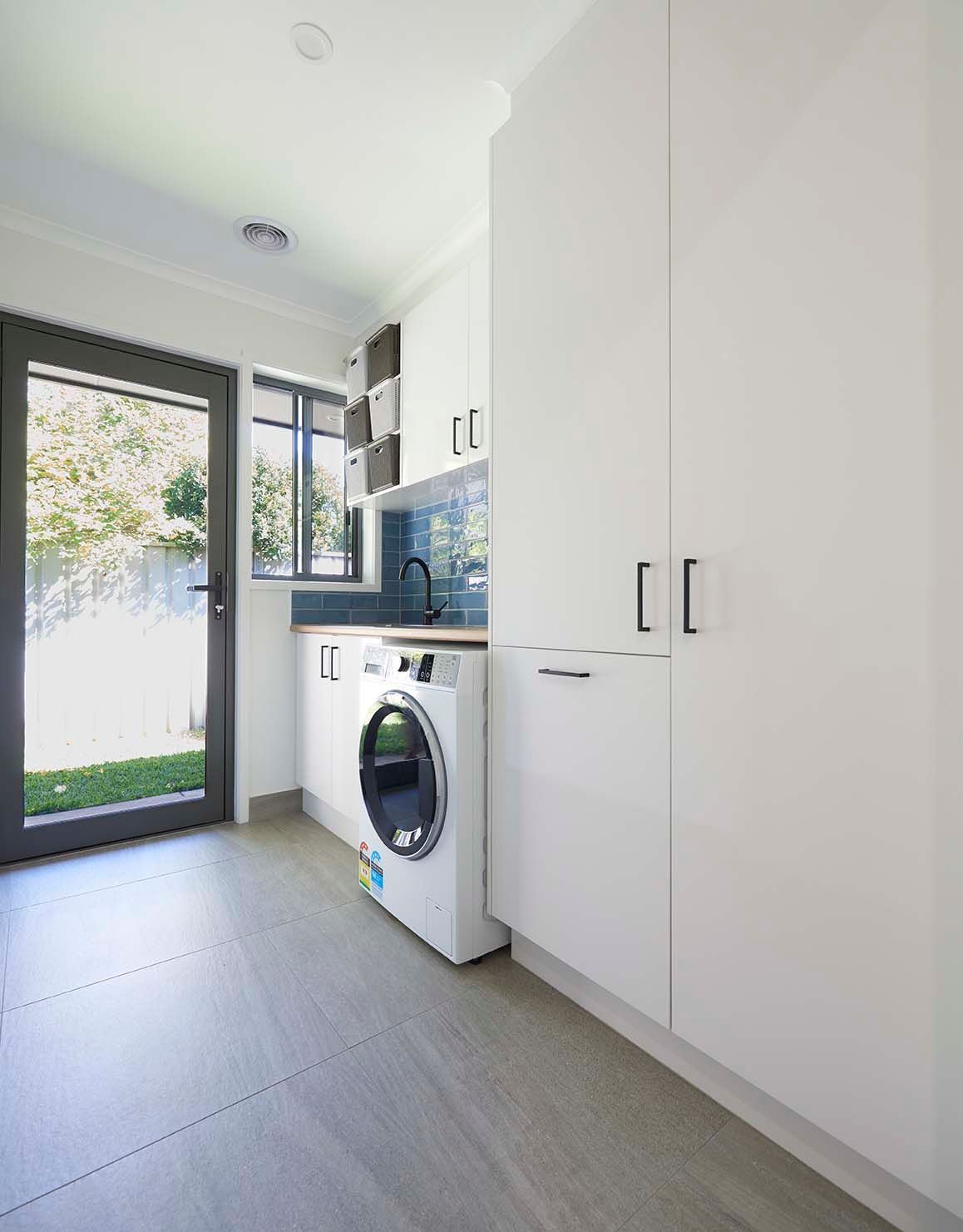
Slide title
AFTER: Laundry
Button
Kitchen design anchors new floorplan
An island kitchen with perpendicular table anchors the remodel of surrounding rooms, alongside a builder shifting the passage doorway which was opposite the front door. The main living space now has defined areas: kitchen/dining; main entrance; and family room, featuring a built-in low-line entertainment unit by KitchenWise.
“Before it was a single space, but nothing flowed: now we have distinct zones,” Tania says.

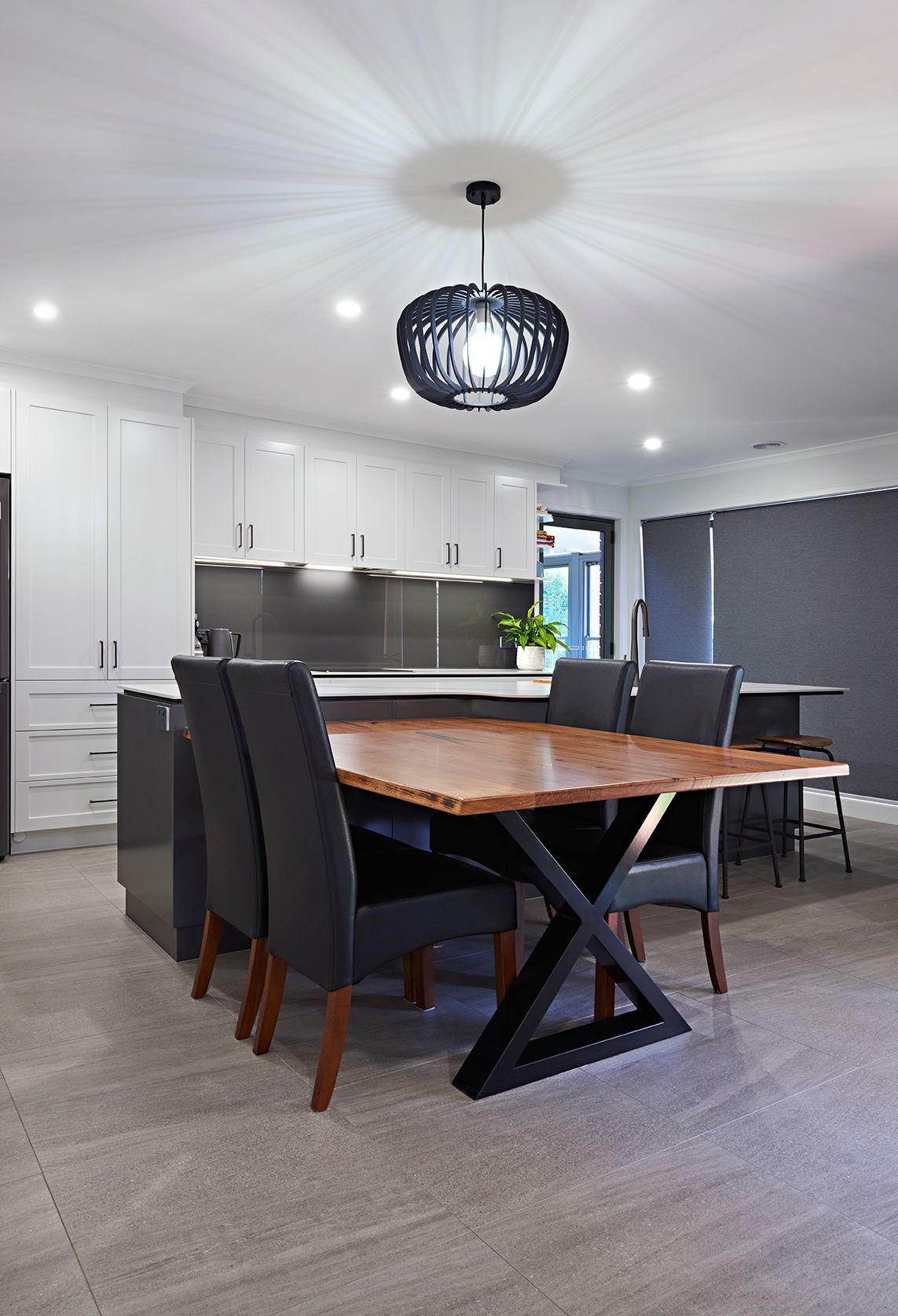
The kitchen island’s lower-level solid timber table imbues warmth ̶ and wow factor ̶ in the revamped open-living space, while stone benchtops, glass splashback and contrasting cabinetry (in colour and profile) expand into the former dining room.
“In our old kitchen, you had to nudge people out of the way to open the fridge or cupboards,” Tania recalls.
“Now there is room to move, and everything flows. I love how easy it is to work and talk to people around the bench and table at the same time.”
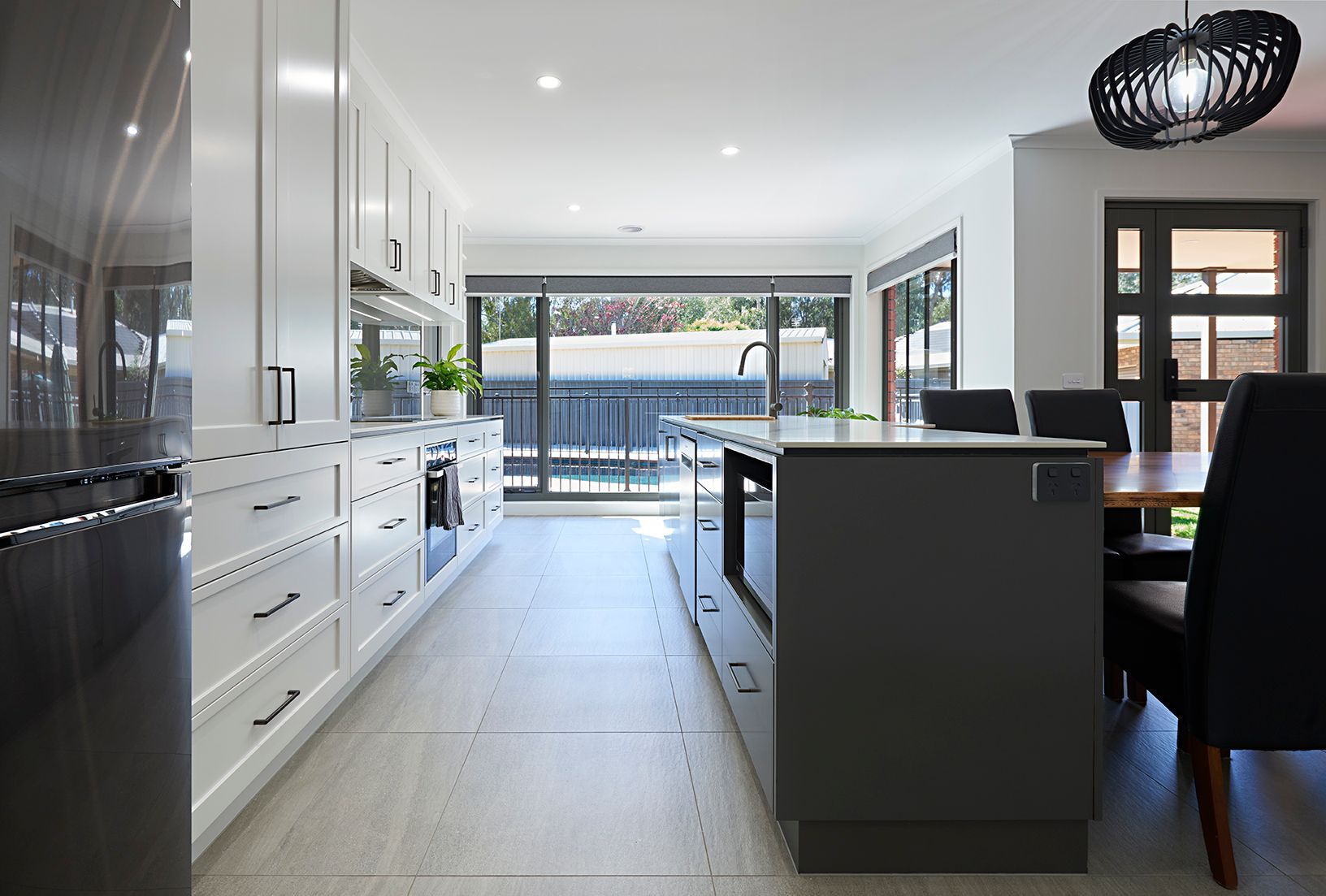
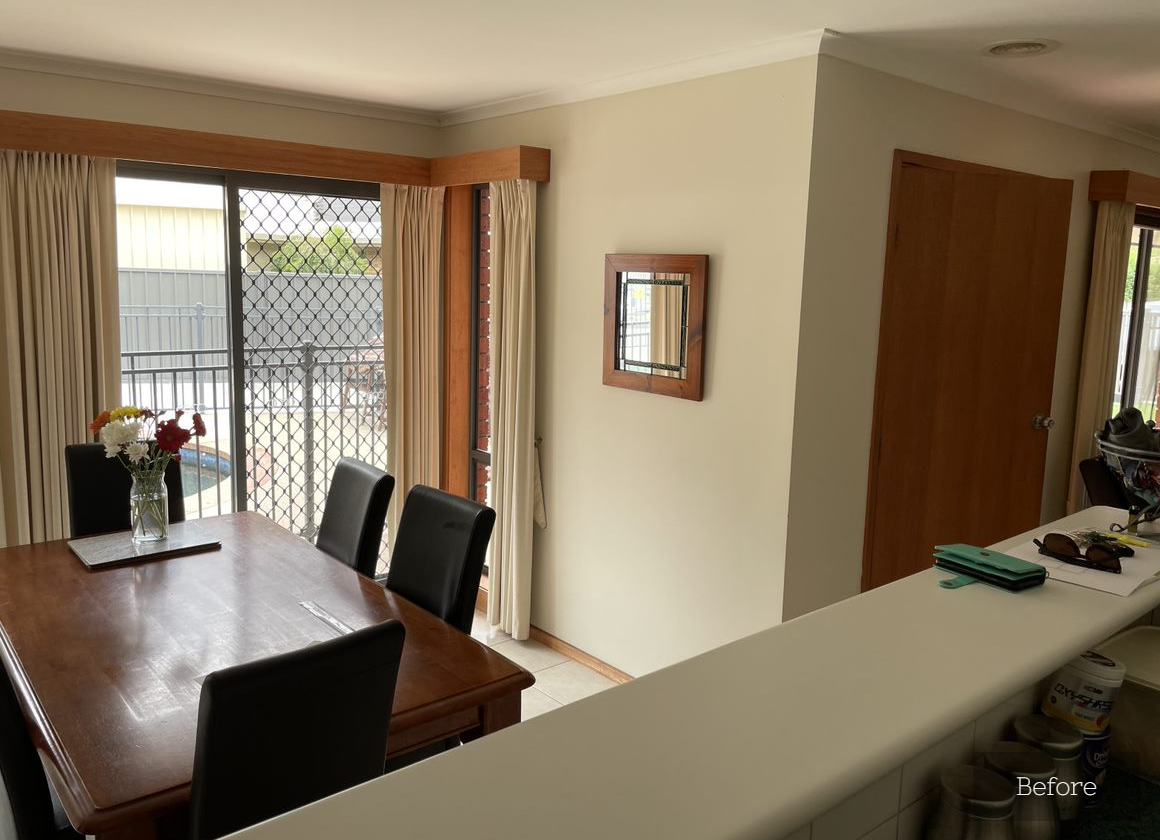
Shaped stone island with perpendicular table
The shaped stone island with perpendicular solid timber table is a striking, and practical design in the modest-sized main living space.
“We were limited by space due to the front door and family room but still needed a dining table,” Tania says.
“We entertain outdoors so the new dining table was intended for our family of five, yet there’s still room for a couple of extras.”
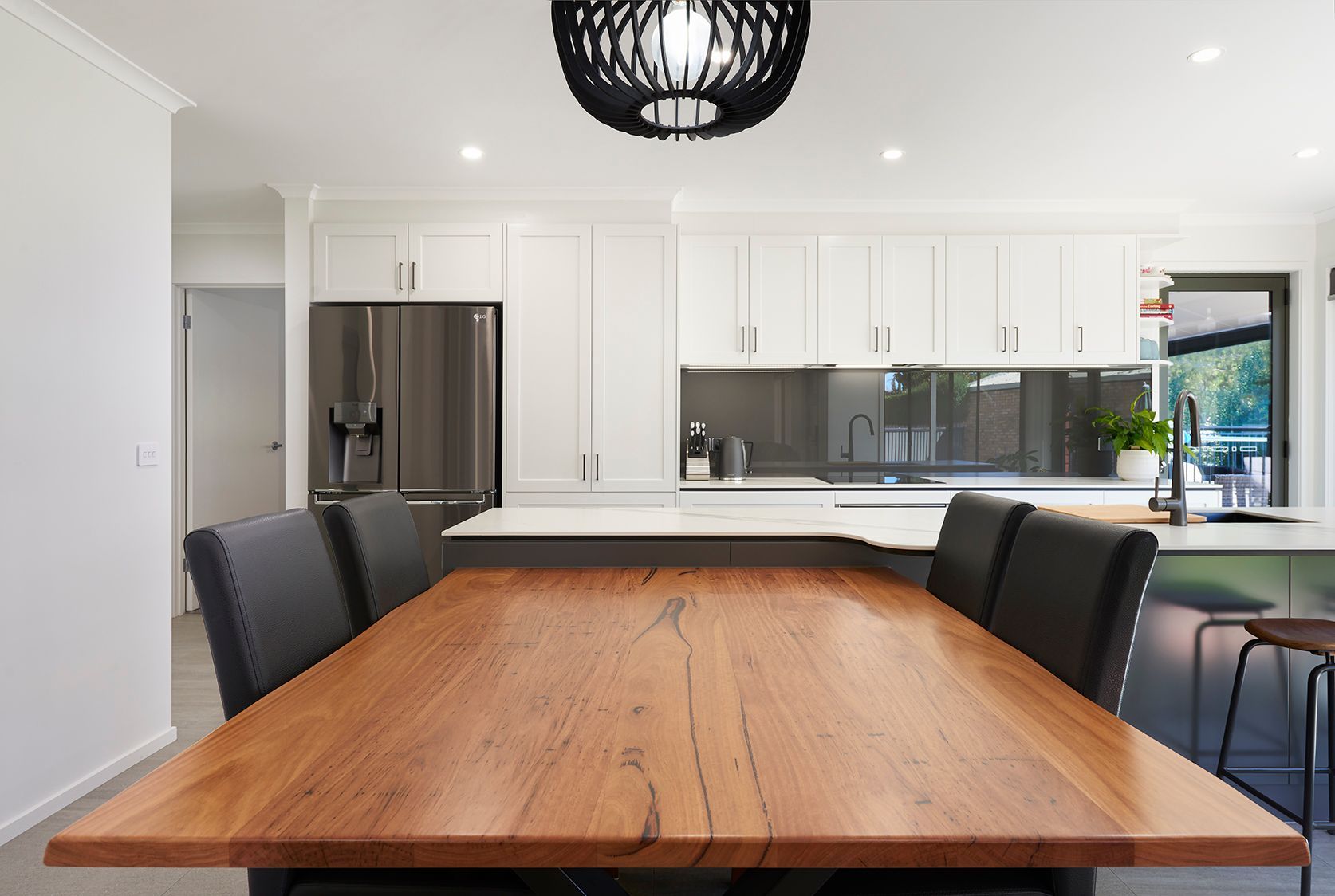
At its narrow end, the island’s lower-level Wormy Chestnut table maximises dining space, and floorspace to the front door; before the stone benchtop shapes and widens into a breakfast bar.
The solid timber table features a natural edge; and the shadow line between the elegant stone benchtops and cabinetry also nods to quality, custom design.
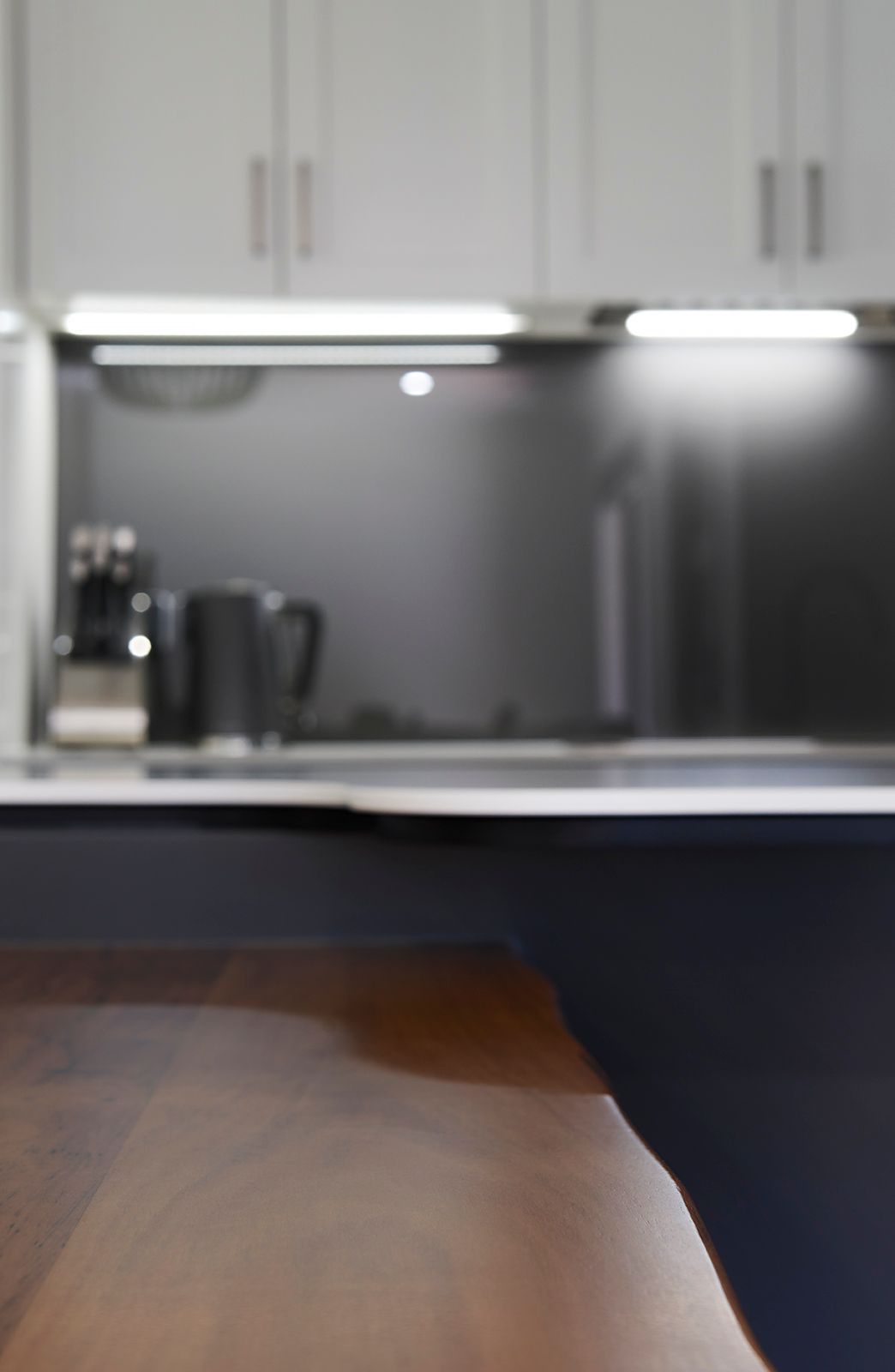
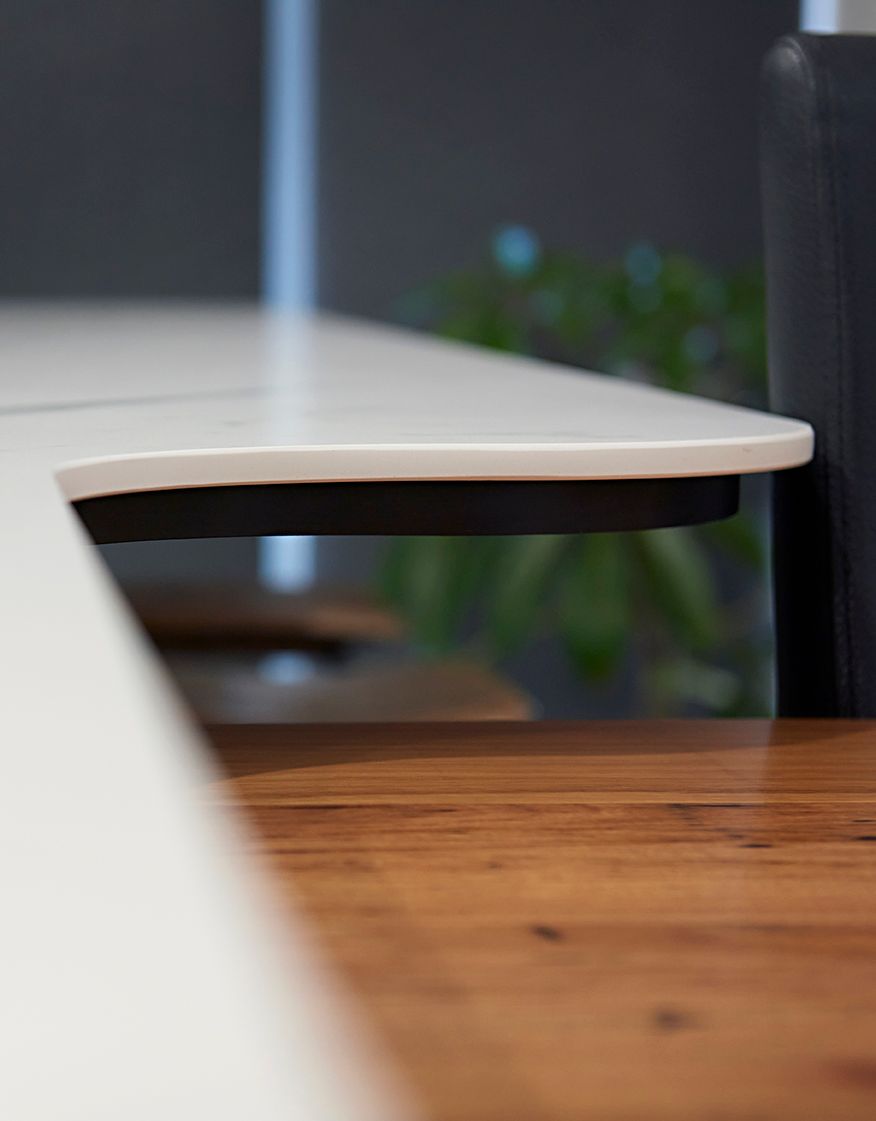
Dream kitchen improves function and flow
“I’ve dreamt of a kitchen renovation from the day we moved in!” Tania says of buying the 1995-built home in 2009 and renovating 12 years later.
“We loved the area, but not the house. The old kitchen was pokey, and the dining room was tucked around the corner. Nothing flowed.
“The kitchen pantry was dysfunctional: it was only 60cm wide with deep shelves, so I was constantly reshuffling or pulling things out to reach items at the back. The [floor] bin was also kept in the pantry.
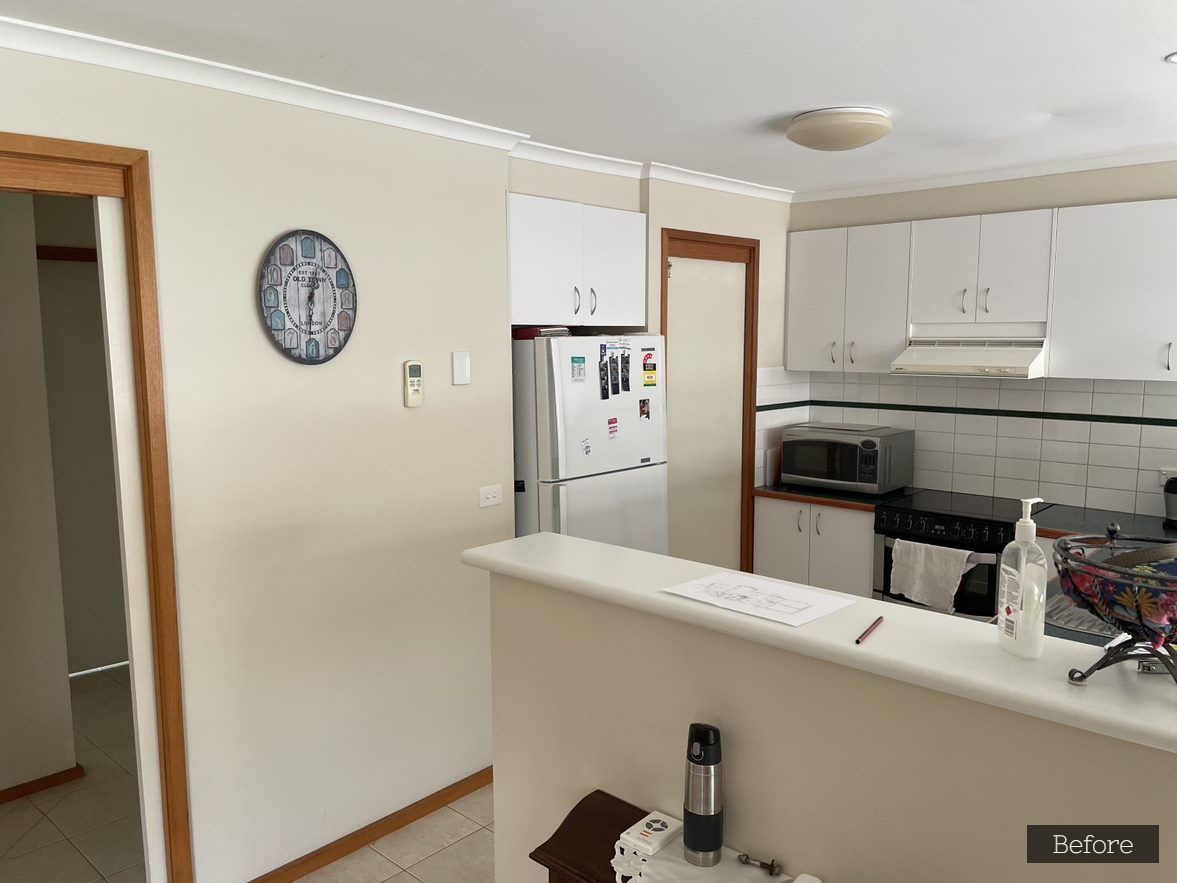
“There were two corner cupboards and three small drawers, so we were always bending down or getting on our knees.”
Today the kitchen has a double-door easy-access pantry, brims with soft-close drawers of various sizes, including a bin drawer in the island’s main working zone.
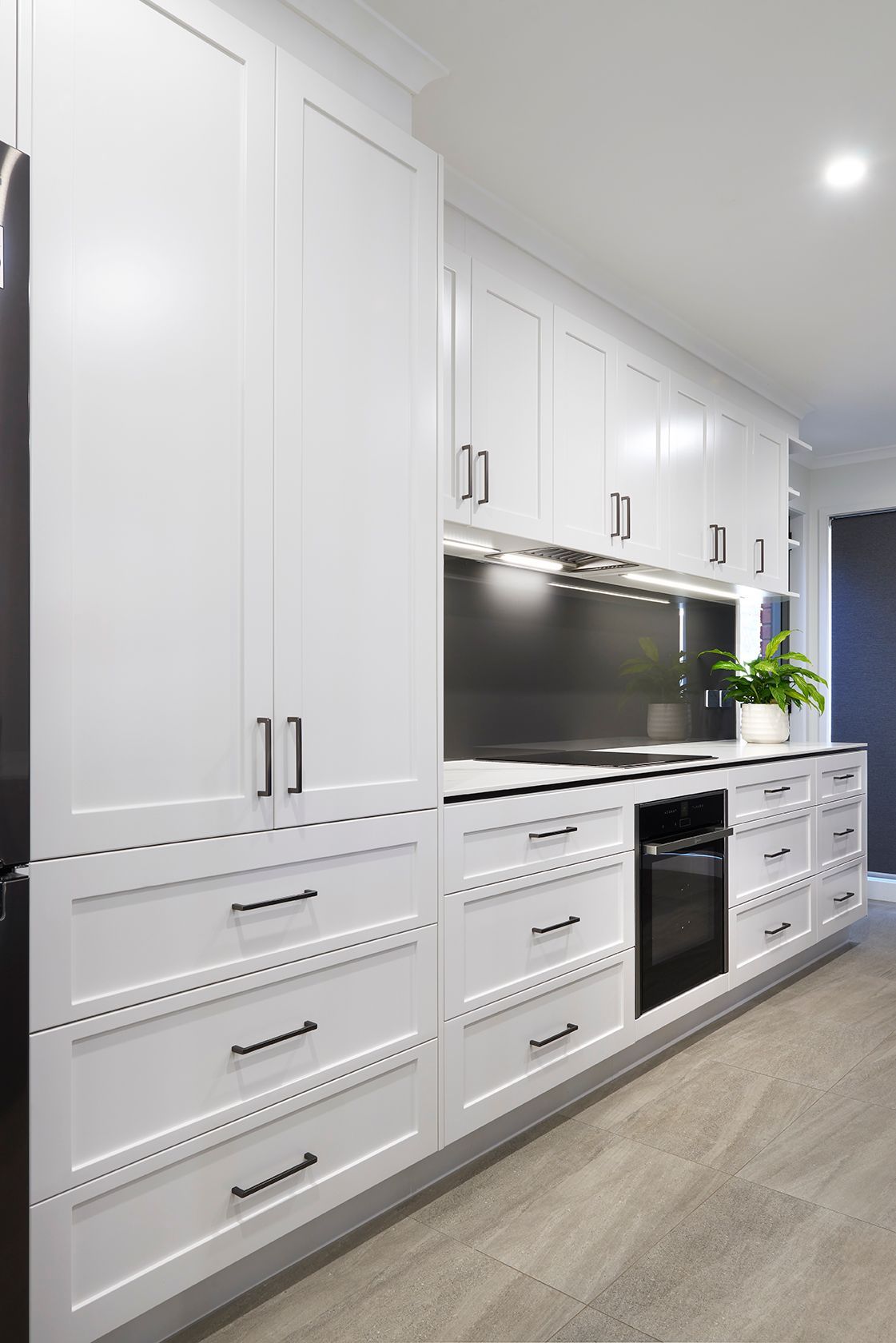
Bathroom vanity and laundry cabinets
KitchenWise cabinetry also elevates the home’s enlarged bathroom and laundry.
The resort-style bathroom includes a wall-hung vanity. “Each of our sons has their own drawer, so it’s easy to keep clean,” Tania says. “There’s also enough room for more than one person at the vanity.
“The laundry is more functional with overheads and shelving, and accessible linen and broom cupboards. There’s also a washing drawer so we no longer need to jump over washing baskets on the floor!”

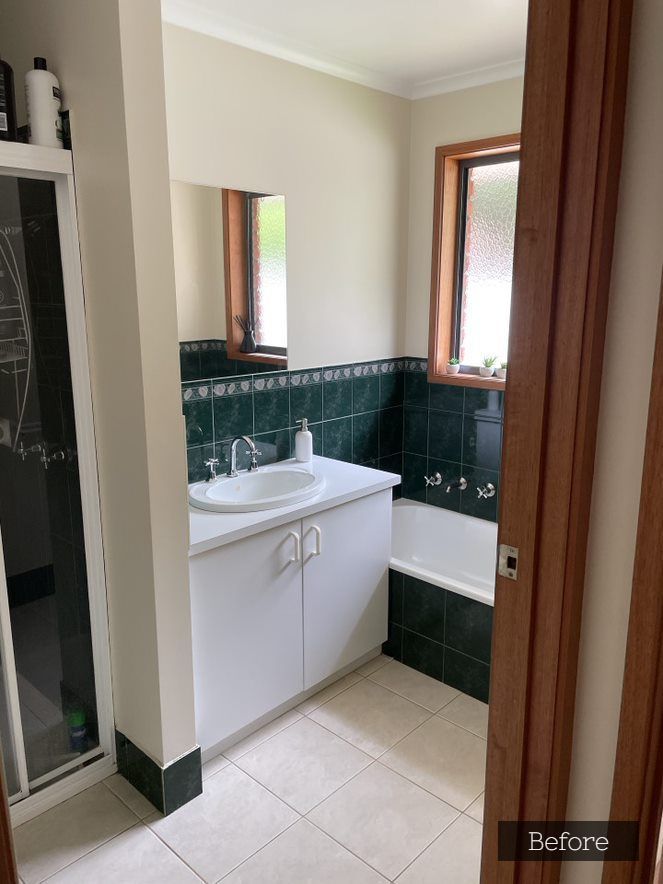
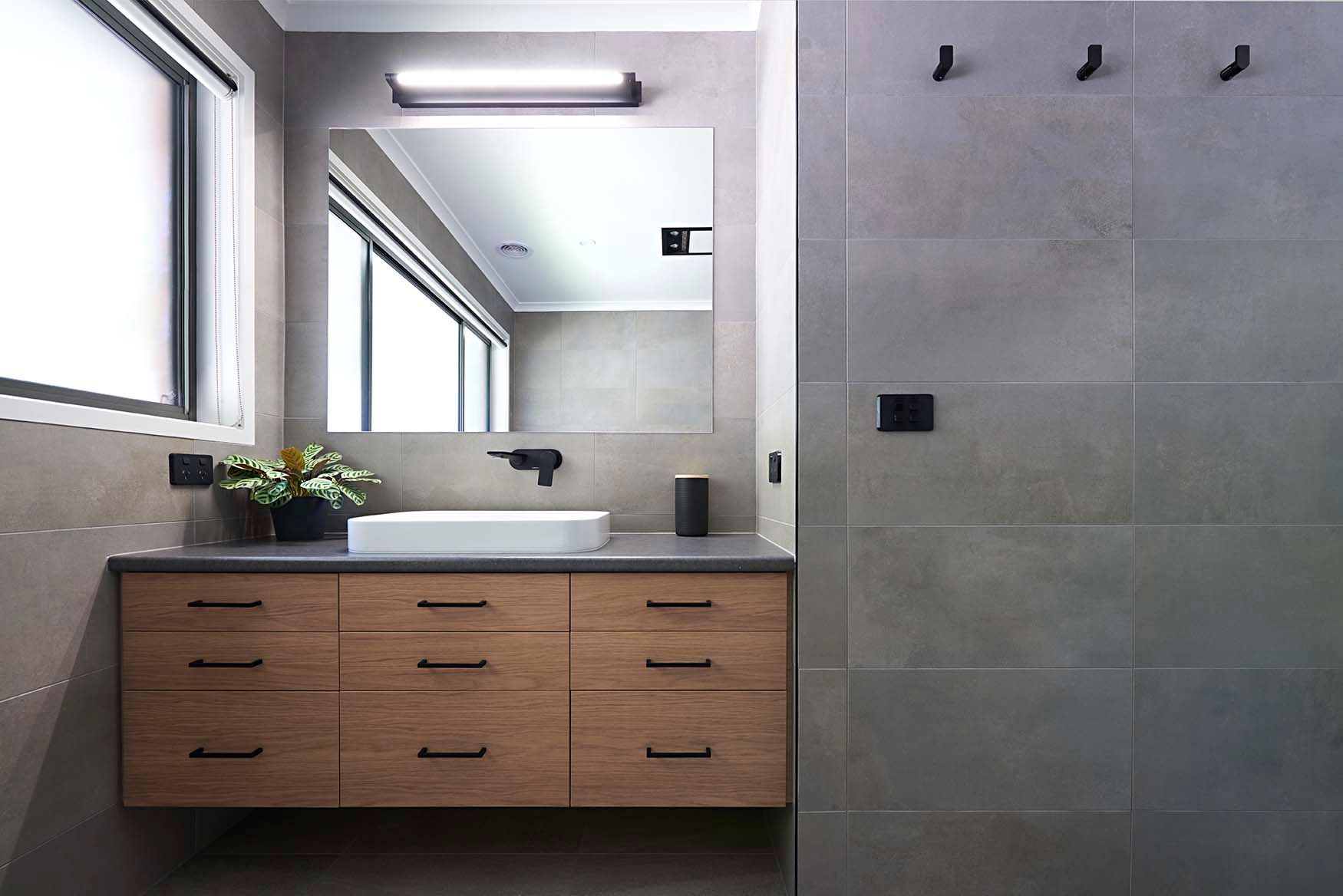
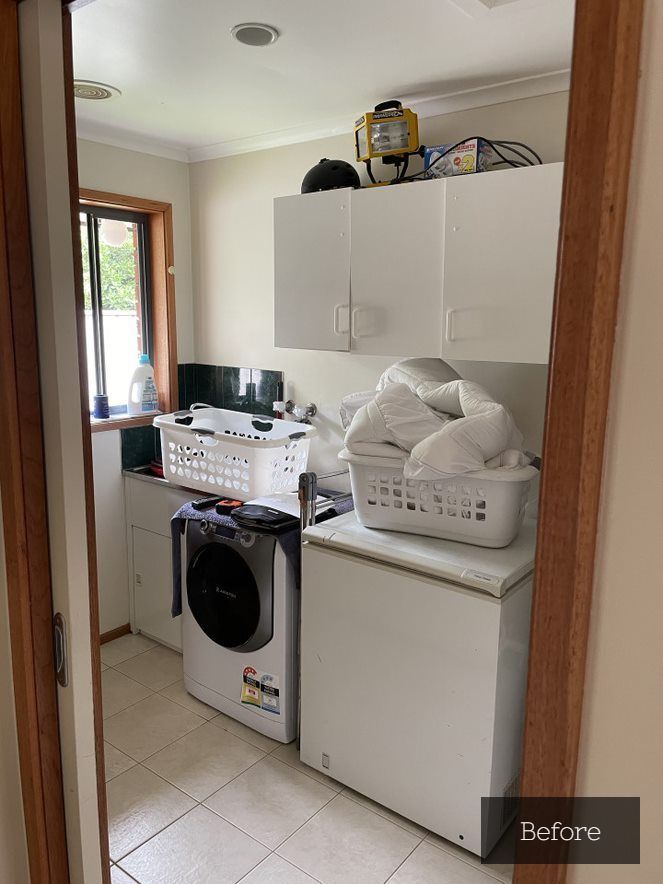

Entertainment units and shelving
New entertainment units and shelving in the family room and loungeroom provide functional storage, and display areas which Tania has enjoyed styling.
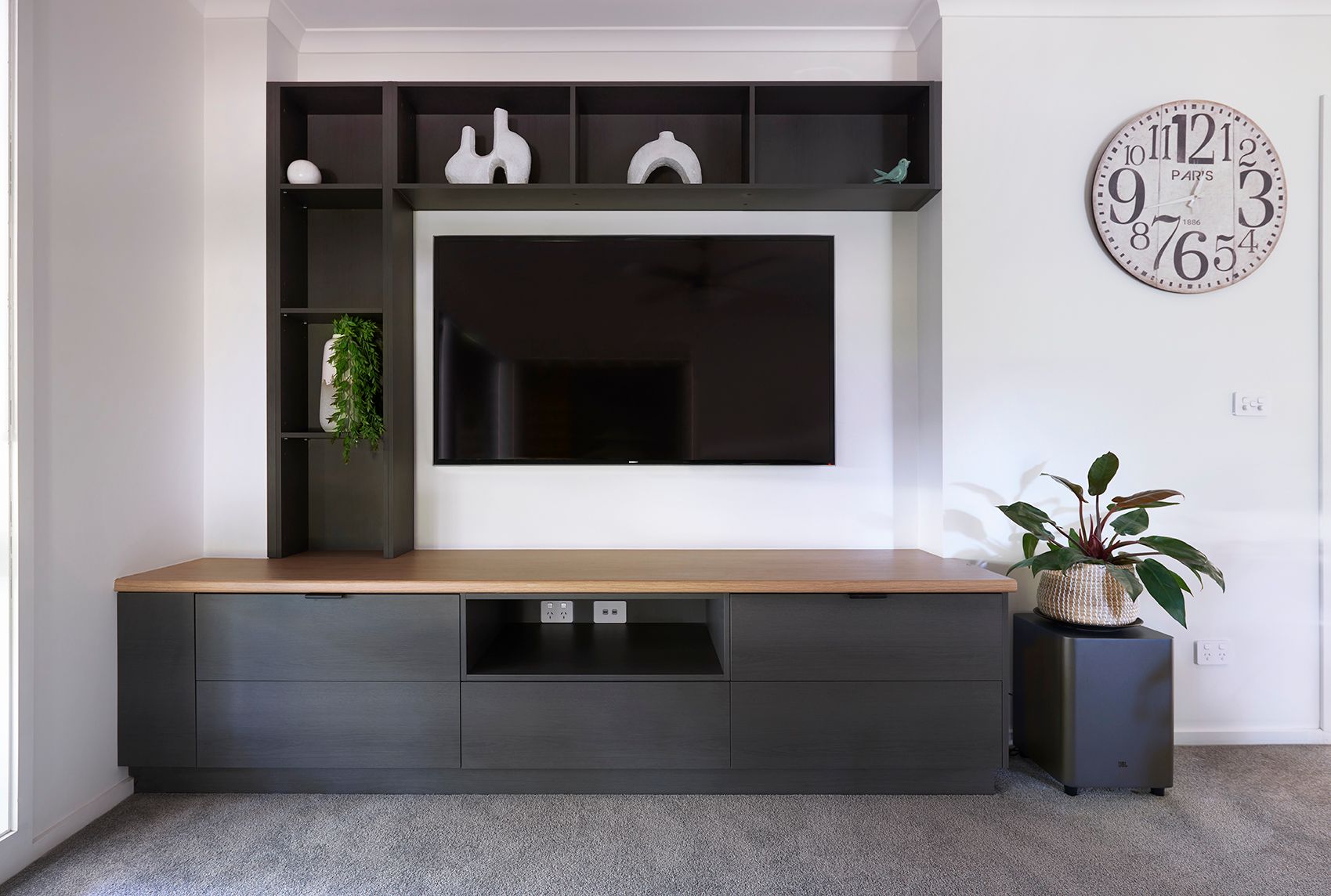
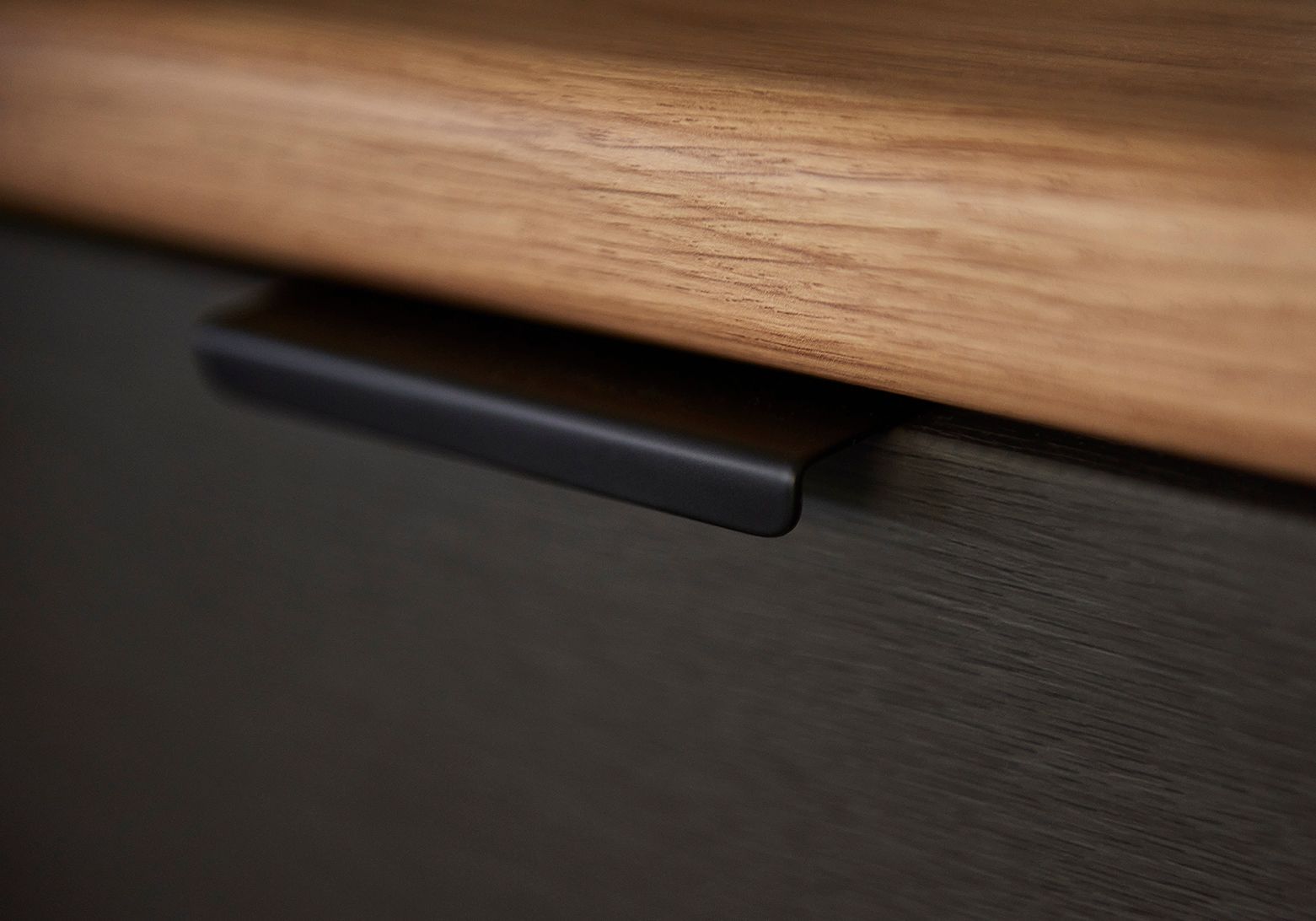
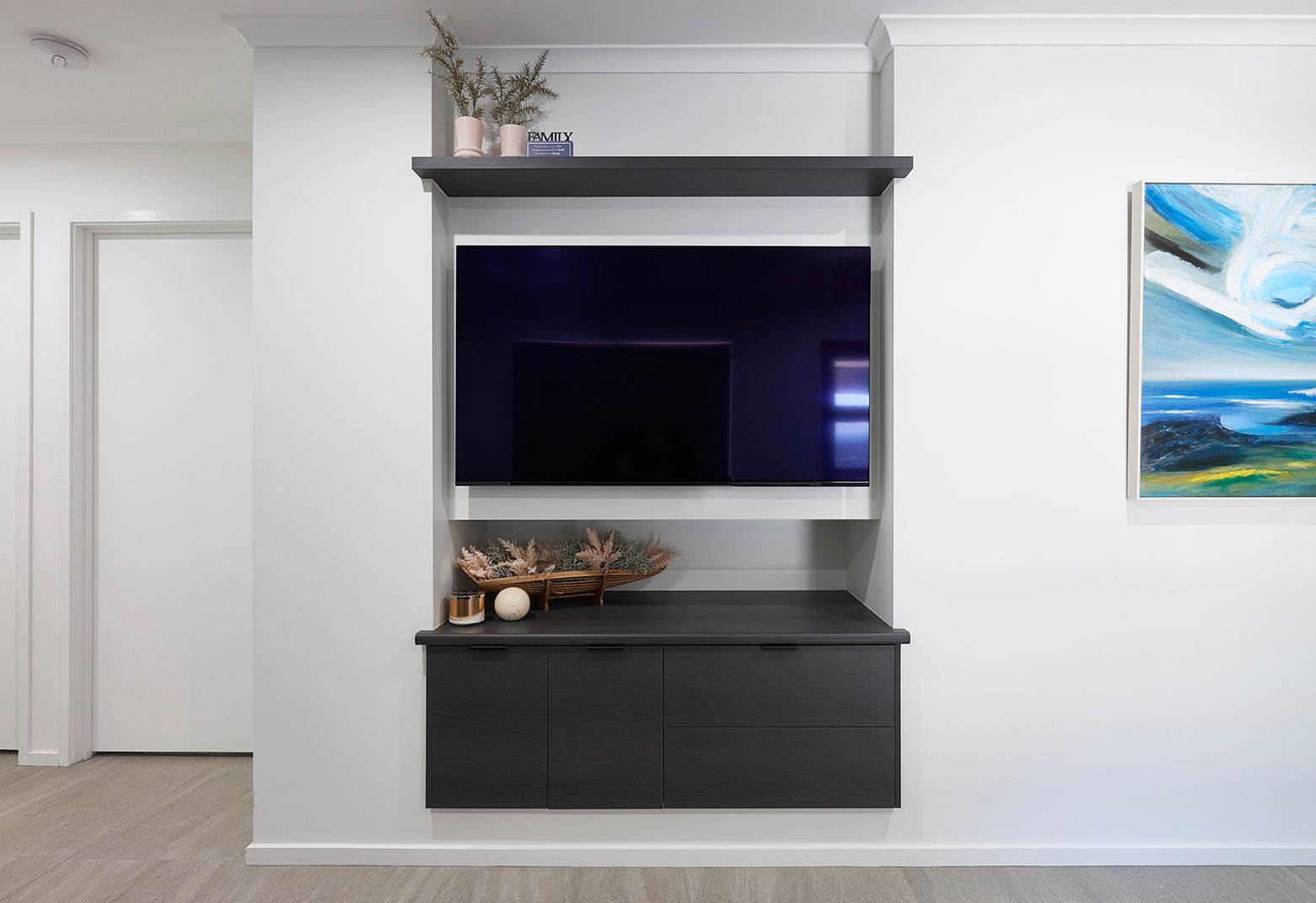
Design and service
“I was really happy with the service from KitchenWise, starting from our initial design consultation at home,” Tania says. “They were punctual and reliable, and kept us up-to-date.
“Our designer was amazing. I didn’t need to stress about choosing colours because he easily put them on our plans on the showroom’s big screen.”
Book a design consultation
Are you planning a kitchen renovation, bathroom or laundry remodel, or a custom-designed entertainment unit?
Phone KitchenWise on 5831 2077 to book a free design consultation or email your enquiry to info@kitchenwise.com.au
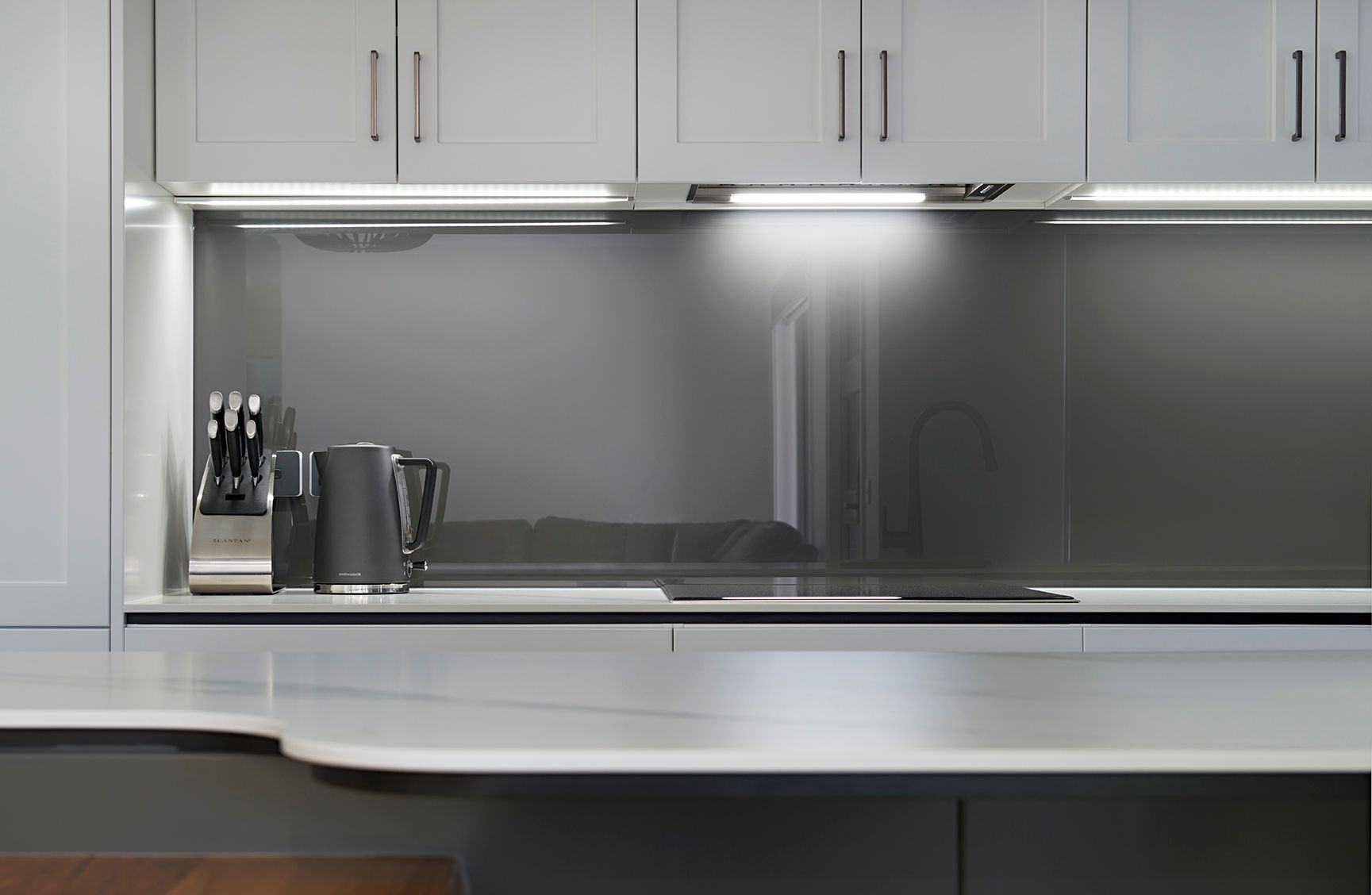
Images: Diana Spriggs Photography
QUICK LINKS
CONTACT INFORMATION
Tel: 03 5831 2077
Email: info@kitchenwise.com.au
Address: 6 Telford Drive, Shepparton, VIC 3630



